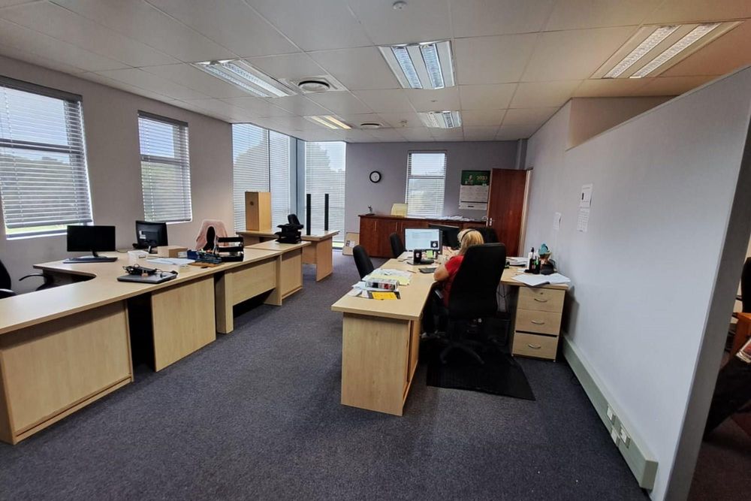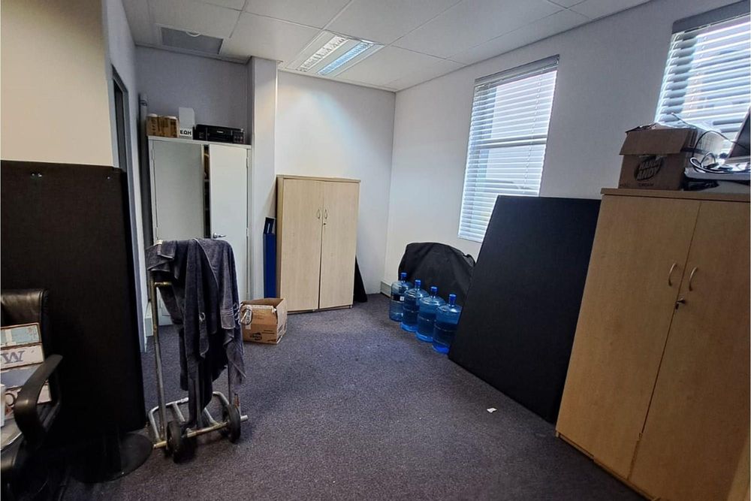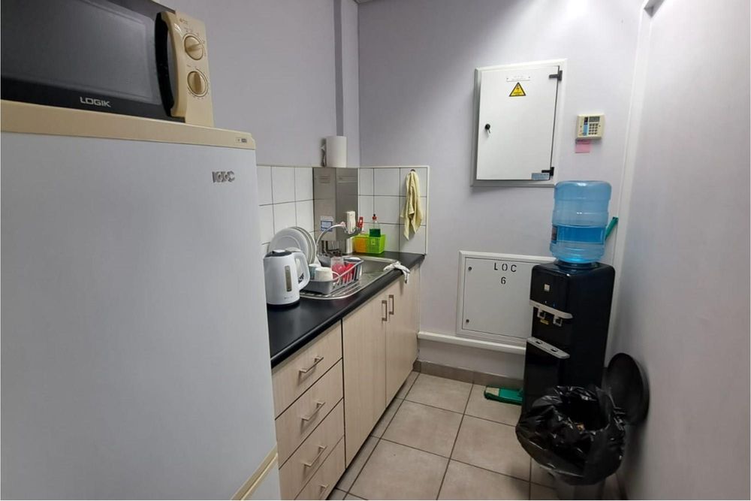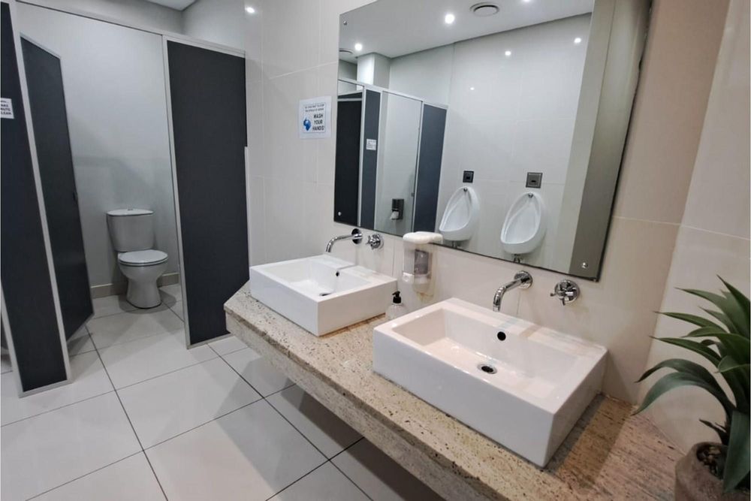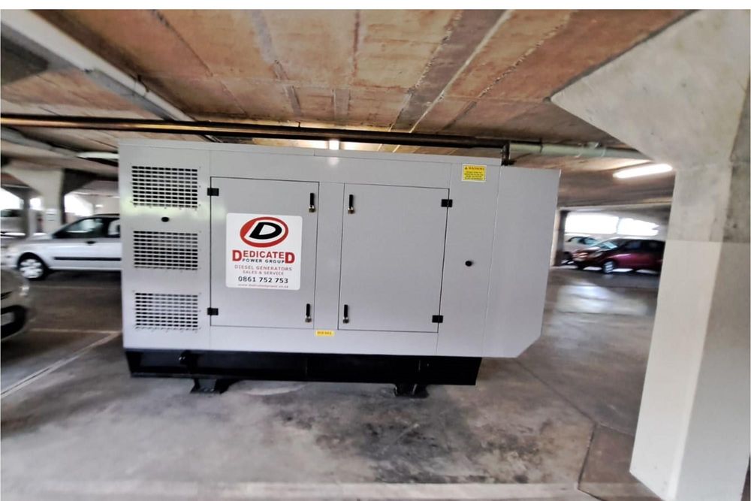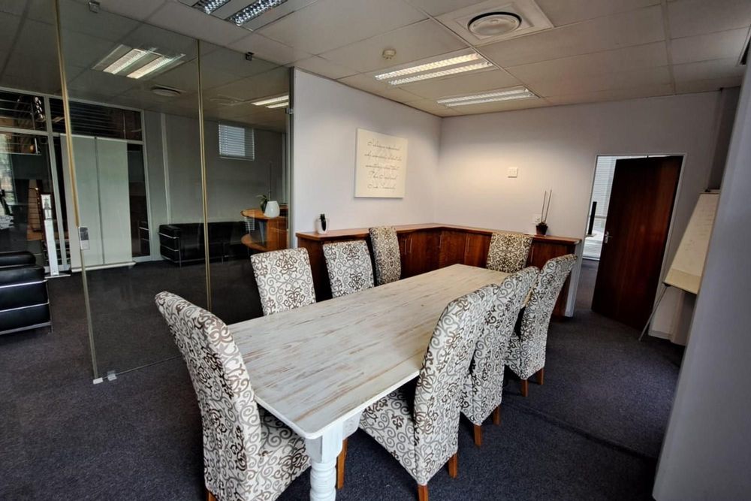

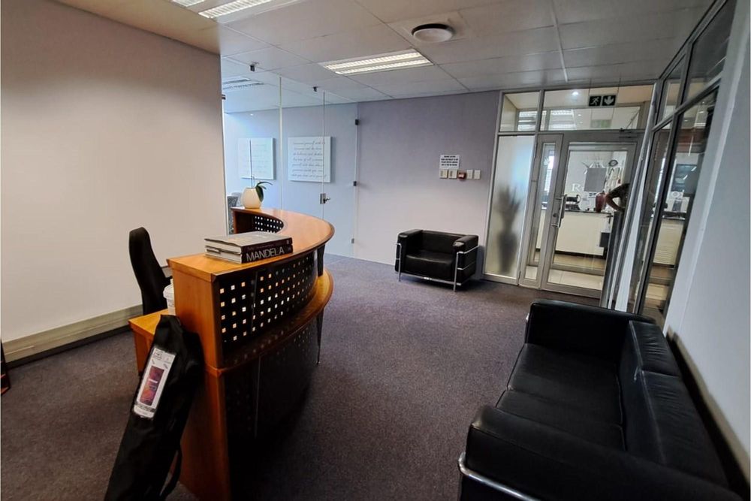
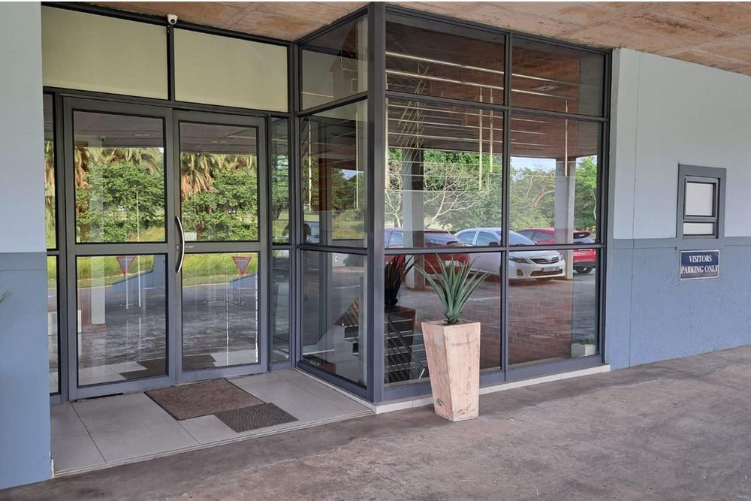
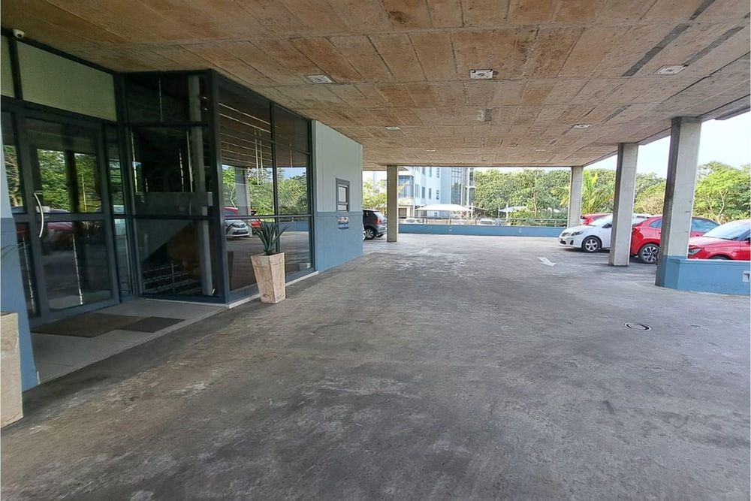
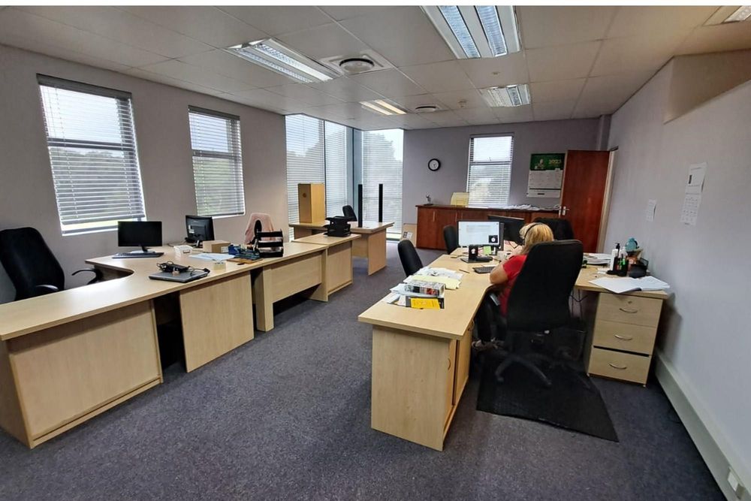






Spanning 123 square meters, this beautiful office space comes partially furnished, featuring essential items such as a reception counter, boardroom furniture, and kitchen appliances, ensuring convenience from day one.
Designed for collaborative work, the spacious open area provides a conducive environment for team productivity, fostering creativity and synergy. Meanwhile, the dedicated boardroom stands ready for crucial meetings and gatherings, equipped to impress your clients and colleagues alike.
The expansive reception area doubles as a welcoming waiting room, offering ample space for your esteemed clients while reflecting the professionalism and elegance of your business.
Organization is made effortless with a generously sized storage room, ideal for housing files and documents, ensuring easy access and efficient workflow.
The well-appointed kitchen leaves nothing to be desired, providing all the amenities necessary for a comfortable workday, from coffee breaks to meal preparations.
Enhancing convenience, the communal bathroom facilities are designed with separate his and hers sections, complemented by a lift for easy access to your office space, catering to the needs of both staff and visitors.
For uninterrupted operations, a generator is available at an additional cost, ensuring reliability and peace of mind during power outages. Please note that water and electricity costs are excluded from the rental agreement.
Parking is a breeze with two designated spaces in the basement garage, offering security and convenience, while ample parking outside accommodates both staff and clients with ease.
Elevate your business presence with this upscale office space, signaling to your clients that you are poised to meet their needs with professionalism and distinction. Don't miss the opportunity to elevate your business to new heights—schedule a viewing today and step into a world of premium office living at the Golf Estate.














