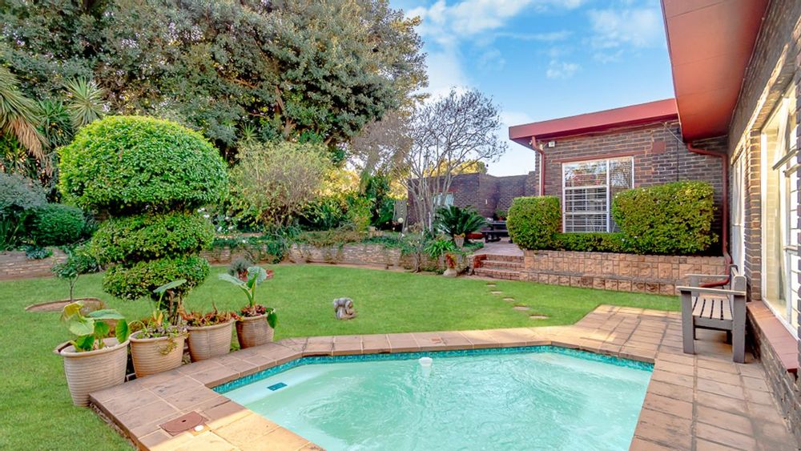

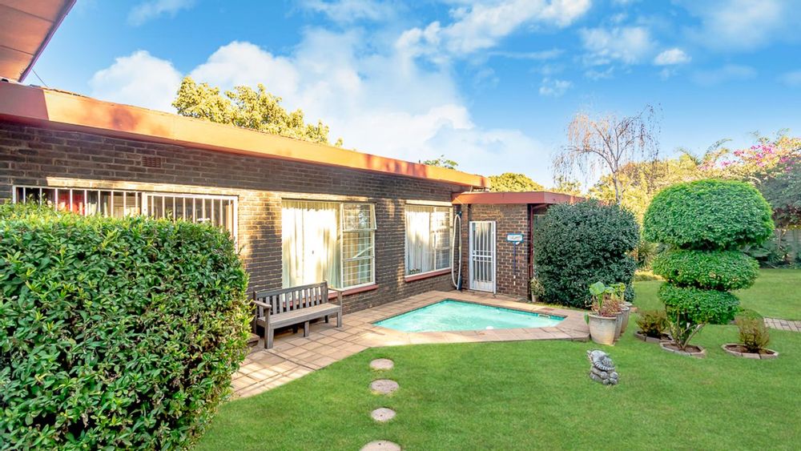
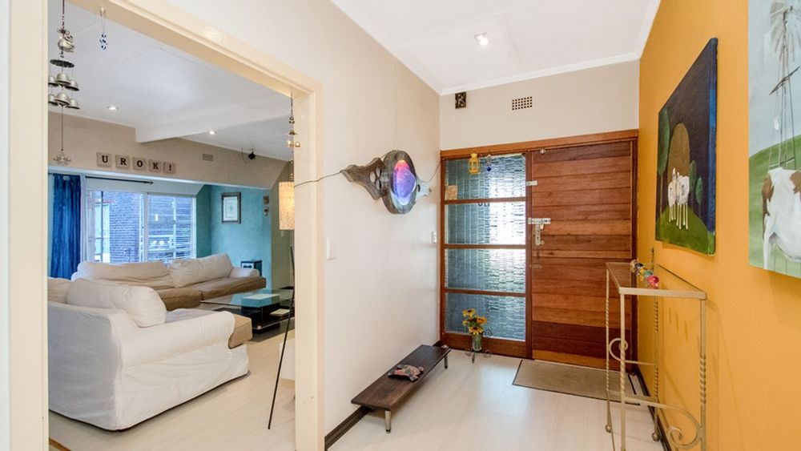
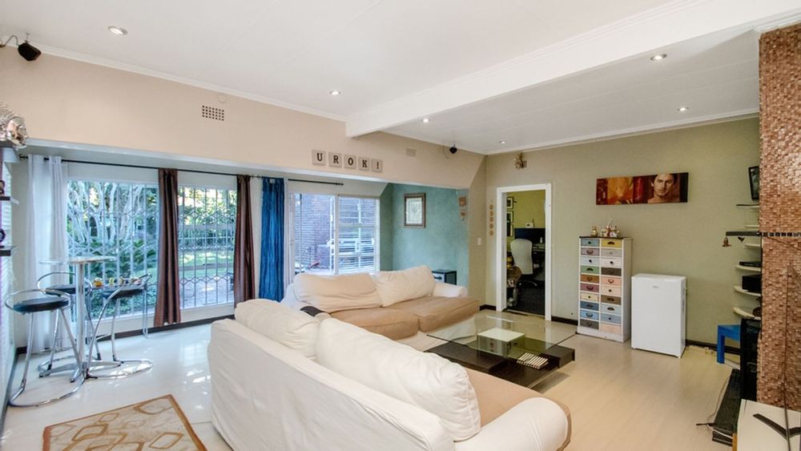
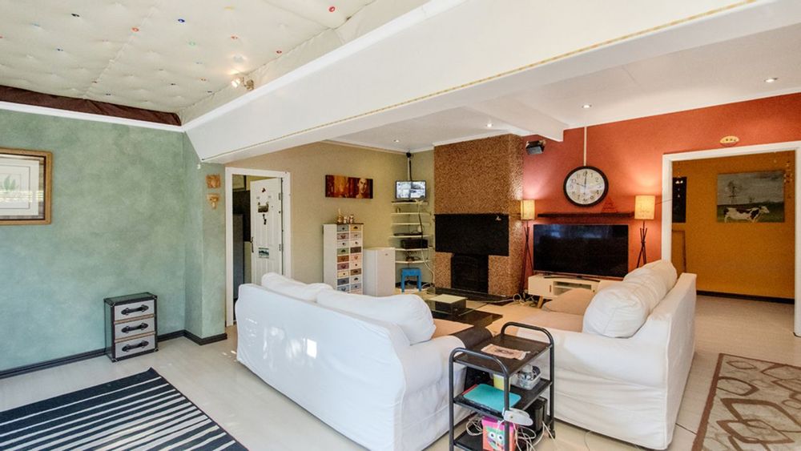





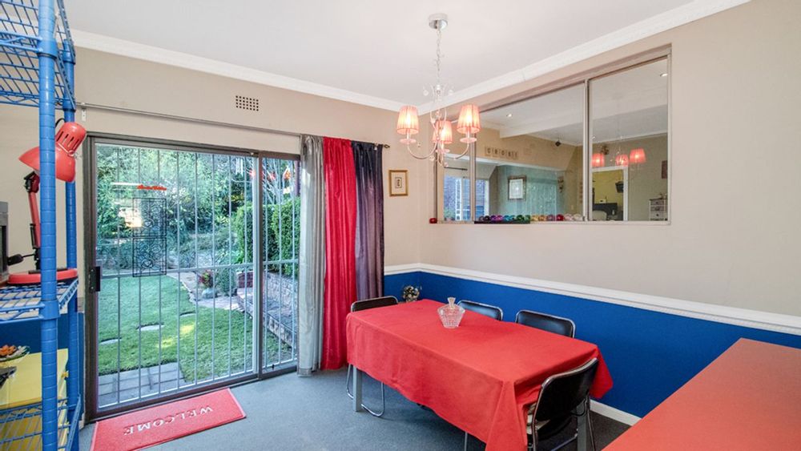
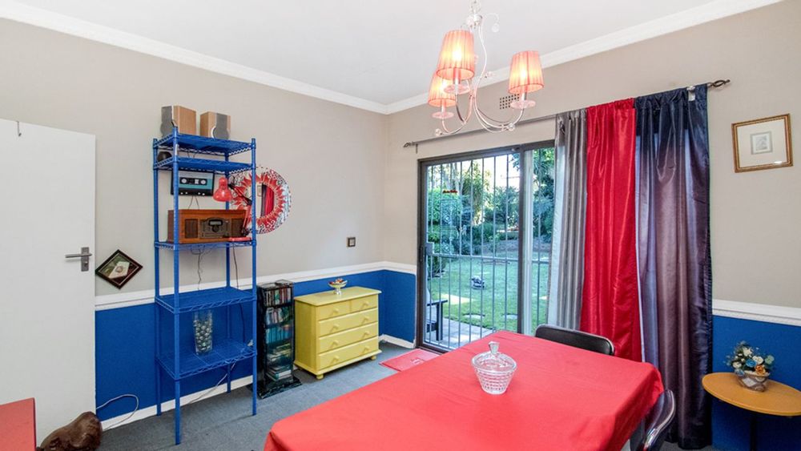
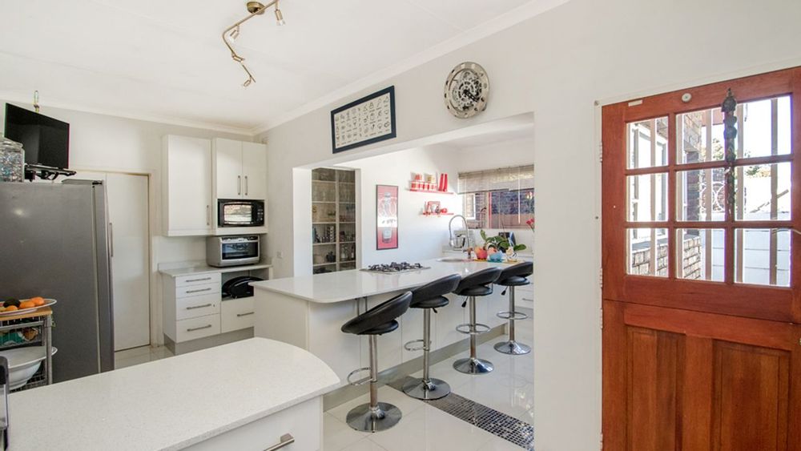
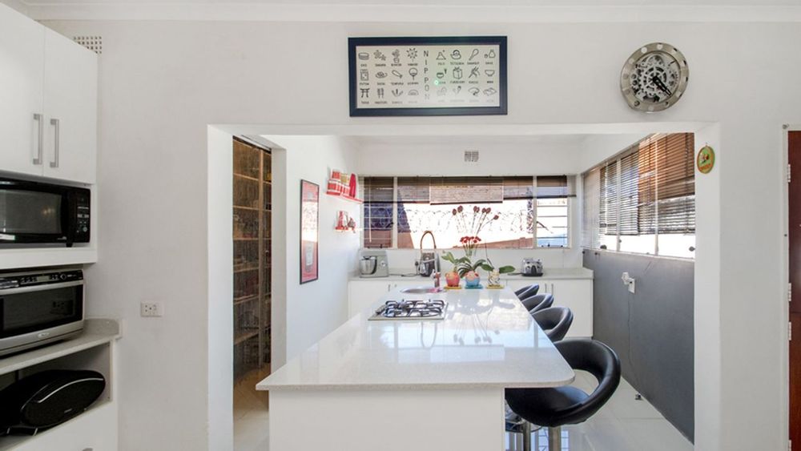
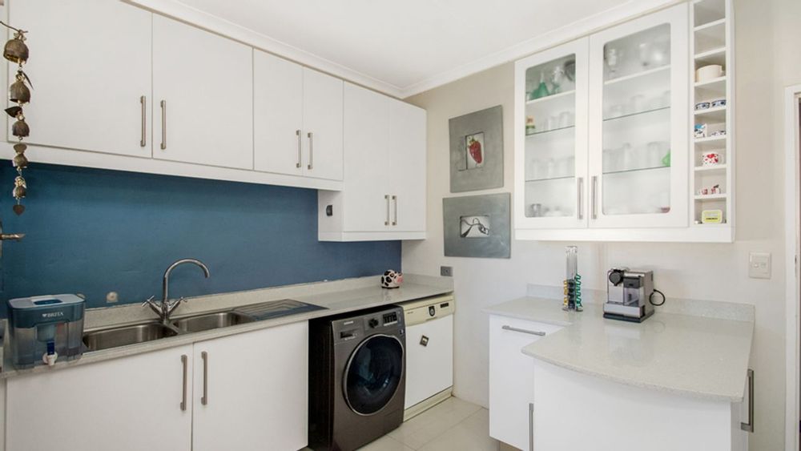
































































Offers from R2,100,000.00 will be considered. SELLER ASKING R2,350,000.00
This face-brick, split-level house stands as a testament to versatility and unique charm, surpassing it's neighbours in both functionality and modern design. Nestled within a quiet cul-de-sac, this extraordinary residence offers much more than just a house. Beyond its aesthetic appeal, this house embodies the principles of Feng Shui, where energy flows harmoniously through every corner. From the placement of furniture to the use of colours and materials, every detail is carefully considered to create an environment that promotes well-being and positive energy.
Adding to its appeal are two separate flatlets that currently provide additional rental incomes. Each flatlet is tastefully designed with modern amenities, offering comfort and privacy to all, as the tenants have completely separate entrances and exclusive gardens.
Main house: The slightly slanted roof is corrigated iron with tiles on top. It helps control the temperature the whole year round. Stepping inside the entrance hall, the interior unfolds with a sense of purposeful design. Coloured walls and lighting seamlessly bend within rooms and each room offers its own unique style.
Spacious Living: A long passage leads to the kitchen and the other rooms and to the right you enter a spacious lounge, exuding warmth and light with its tasteful decor and expansive windows that frame views of the garden views and French doors leading to the outside patio and braai place. It has a functional fireplace, ample seating area and a study with 3,5m work surface leads off the lounge via a secure multi-bolt steel door. A glass sliding window looks down into the dining area / entertainment zone. This room also leads to the garden and jacuzzi pool.
Showcase Kitchen: A coffee station greets you on the right as you enter the large kitchen, and face the 3m long centre island, with seating space, a gas hob, electric oven and water basin. There is a scullery area, with space for 2 machines and the vast kitchen offers ample cupboards and drawers, Caesarstone counter surfaces as well as a separate big pantry space and broom chamber. A stable-door opens to the courtyard, which has a Zozo hut and an avocado tree! There is also staff accommodation and a service alley. From the passage you reach x2 10sqm 2 bedrooms with BIC’s. Separate toilet. Full 2nd bathroom with large bathtub and separate shower. At the end, the main bedroom offers 25sqm 2 with 5m of BICs, a small lounge area looking onto the garden and a door leading to the pool. There is also an air-conditioner. The ensuite has smaller bathtub with a large separate shower-for-2, with independent taps and rain-showerheads.
Versatile Flatlets: Two beautifully styled separate flatlets on opposite sides of the house provide extra rental income, each with private entrances. parking and gardens. The larger studio has its own electricity meter and an aircon too.
Distinctive Features: A three-car garage with Viking-inspired wooden doors and electric motors. A separate storage/workroom space. Car access into the property from the other road boarding the property.
Additional Amenities: Separate servant’s quarters, two Zozo huts, a garden shed, and a 30 sqm workspace separate from the house.
Outdoor Oasis: A patio and braai area, large and luscious tiered garden featuring a lemon, a naartjie and other beautiful trees, sculptured shrubs and ample lawn. A 9 sqm jacuzzi swimming pool with heater.
In essence, this house combines practicality with thoughtful design elements, offering a haven for both relaxation and productivity. Its unique features create a harmonious living environment that appeals to those seeking a home with character and charm.