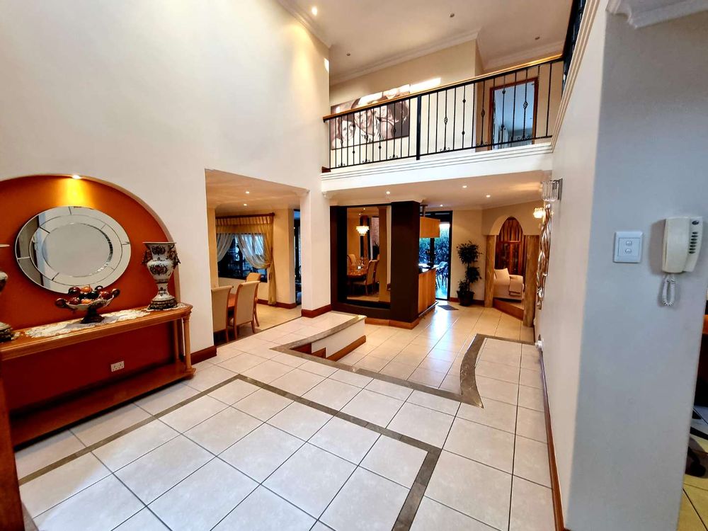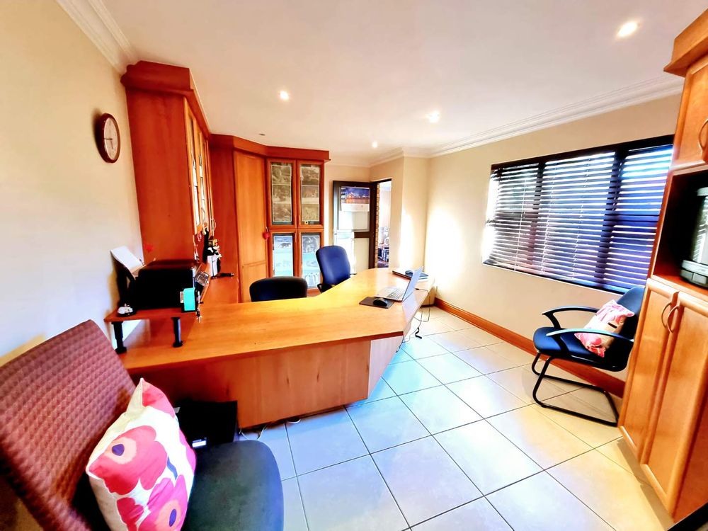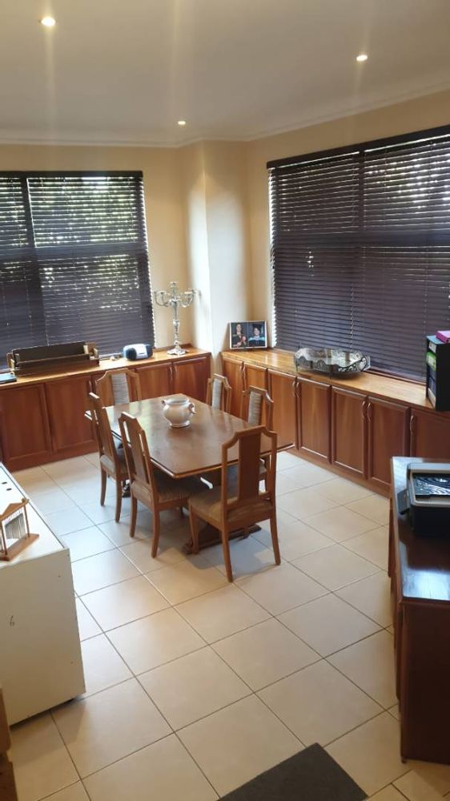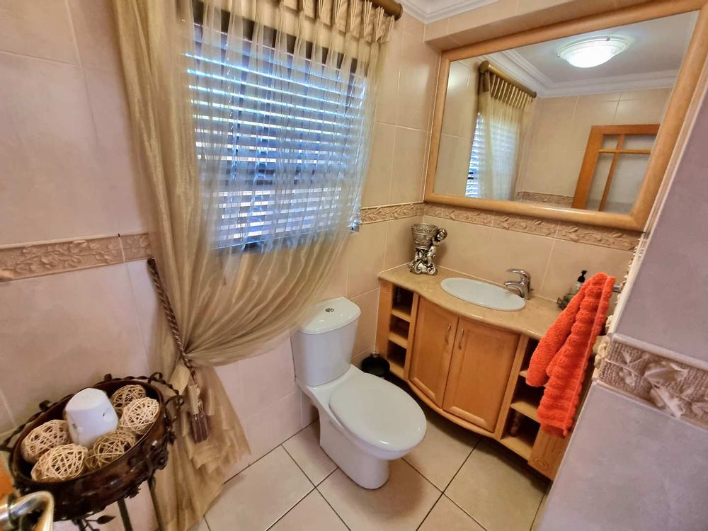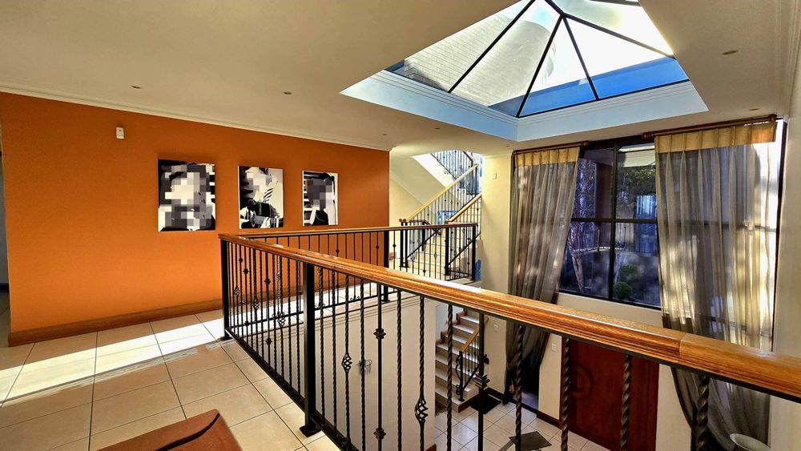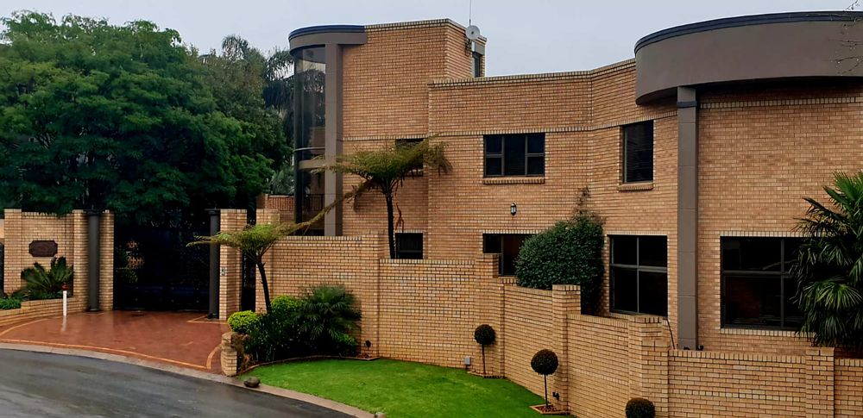

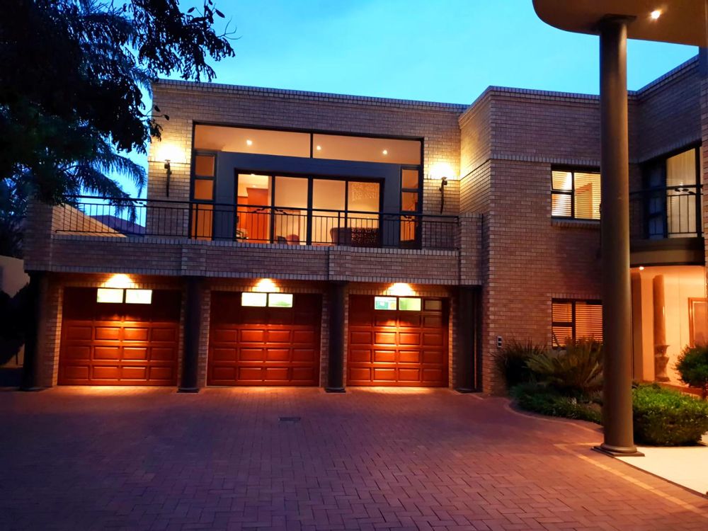
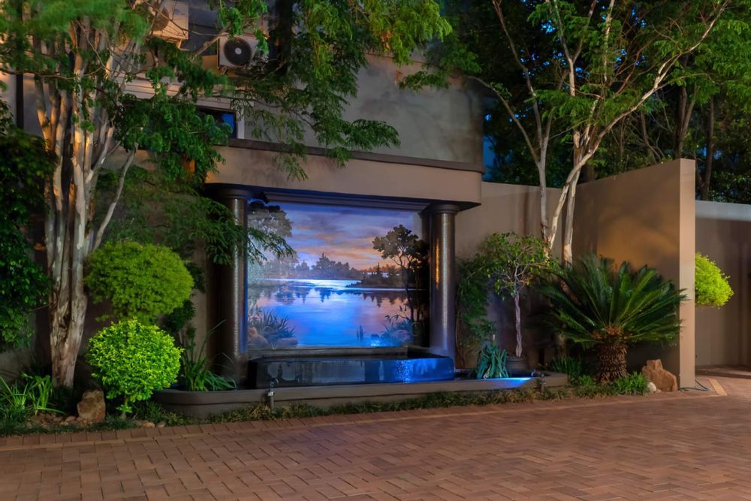
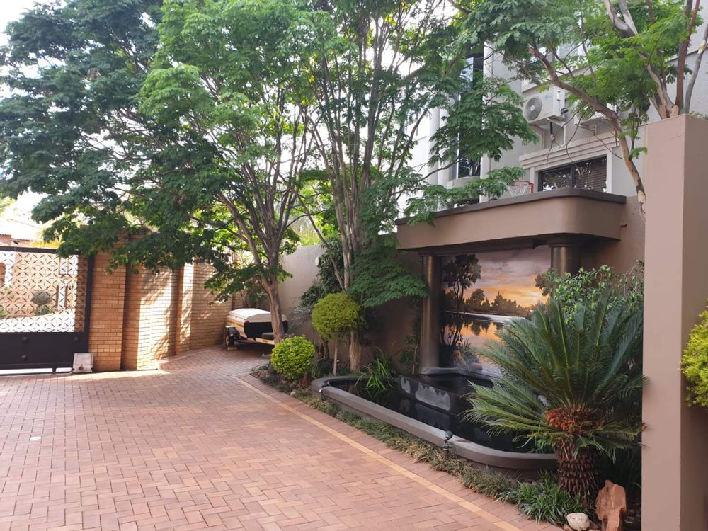
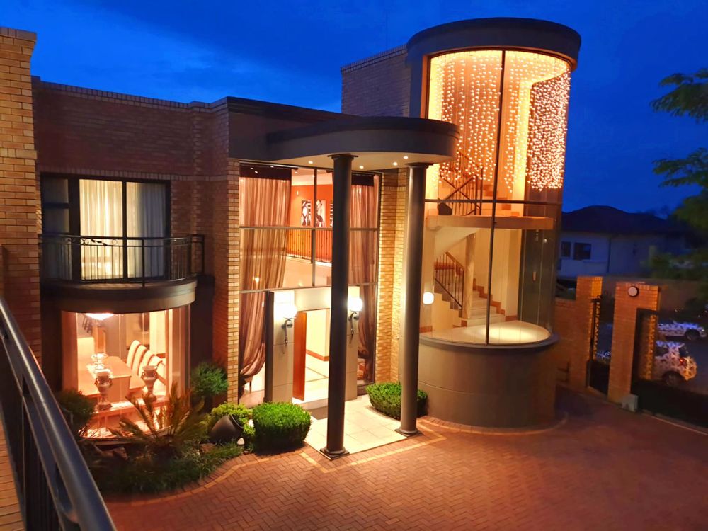






Luxurious Masterpiece in Meyersdal Crest Estate
Nestled in the heart of Meyersdal Crest, this stunning home is a true architectural marvel. Positioned on the greenbelt and overlooking the tranquil Eco, this masterpiece is situated within a secure, guarded, and boomed-off area, offering unparalleled peace of mind.
This awe-inspiring, modern home features five elegant bedrooms and a private flatlet with its own entrance. Designed with meticulous attention to detail and built to perfection, this residence exemplifies the pinnacle of luxury living in the highly sought-after Meyersdal Crest Estate. Located on the most prestigious street in the area, the estate provides a secure, lock-up-and-go lifestyle.
Spanning an impressive 1,050 square meters under roof, every corner of this home has been crafted with exceptional care from floor to ceiling. The homeowner has spared no expense in creating an environment of ultimate luxury and serenity. This dream home seamlessly blends indoor and outdoor living, with expansive entertainment areas that cater to every occasion.
Unlike many mountainside homes, this property is spread across multiple levels with larger floor areas, ensuring an exceptional flow and relaxed living arrangements. Enjoy breathtaking views of the wildlife in the Meyersdal Eco Estate nature reserve and the mesmerizing evening city lights.
Ground Level Highlights:
- Striking curb appeal with a mural and automated sliding driveway gates.
- A large driveway leading to a Koi pond with a mural.
- Entrance hall featuring a large glass skylight and water feature.
- Fully tiled guest toilet with a custom-built wooden cabinet.
- Study with a separate boardroom and built-in wooden cabinets.
- Formal lounge and dining room, bar area with built-in wooden bar.
- TV lounge with large built-in wooden TV cabinets.
- Kitchen with breakfast nook, 2 AEG ovens, and Miele hob.
- Scullery and laundry room.
- Three-car garage with access to the scullery.
- Large semi-enclosed patio/entertainment area with built-in braai and wooden cabinets.
- 3x7 fiberglass heated pool off the patio with a sunken sundeck.
First Floor Highlights:
- Five bedrooms (or four bedrooms and a gym room), all with custom wooden built-in cupboards.
- Two en-suite bathrooms and two bedrooms sharing a full bathroom.
- Main bedroom en-suite with large summer place jet bath & shower, His & Hers walk-in closets.
- Guest bedroom en-suite with shower.
- PJ/TV lounge upstairs with custom wooden built-in TV units.
- All five upstairs bedrooms and PJ lounge have access to balconies with stunning views.
Flatlet:
- Separate private entrance with patio.
- Open plan kitchen with Defy under-counter oven & hob.
- Lounge overlooking the Eco.
- En-suite bedroom fully tiled with corner bath and shower, featuring custom wooden built-in cabinets.
Basement Level Highlights:
- Large playroom.
- Guest toilet.
- Casual beanbag cinema room.
- Good-sized workshop.
- Mature, well-maintained garden/pool pump house.
Maids Quarters:
- Two bedrooms (or one bedroom and one kitchenette).
- Fully tiled bathroom with shower.
Additional Features:
- Bronze aluminum sliding and folding doors with a European system that open on both sides.
- 8mm laminated glass windows throughout the house.
- Custom-made wooden blinds or curtains on all windows.
- Central beam vacuum system, underfloor heating, alarm system, irrigation system, 3-phase electricity supply, and three geysers.
- Solid Meranti internal doors, door trims, skirtings, and garage doors.
- Direct roof access for geyser maintenance and skylight cleaning, with potential for transformation into a roof garden.
- All furniture is custom made for the House - (option to buy separately)
This is a rare opportunity to own an exclusive home in one of Meyersdal Crest's most prestigious locations. For an exclusive viewing, call Graeme today!


















































