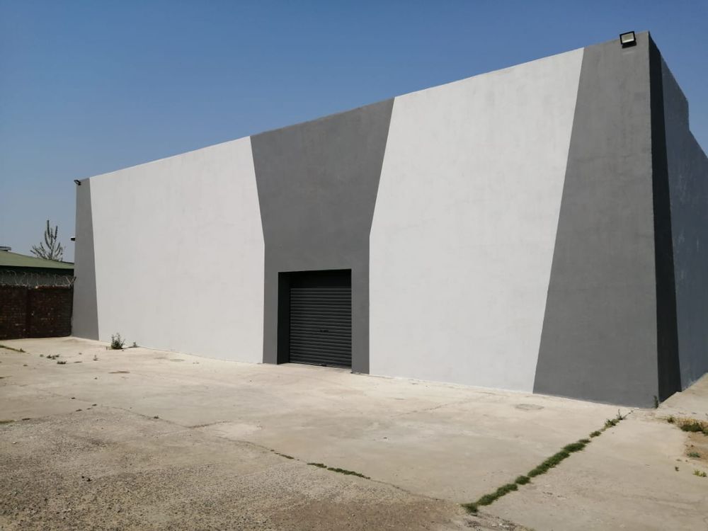

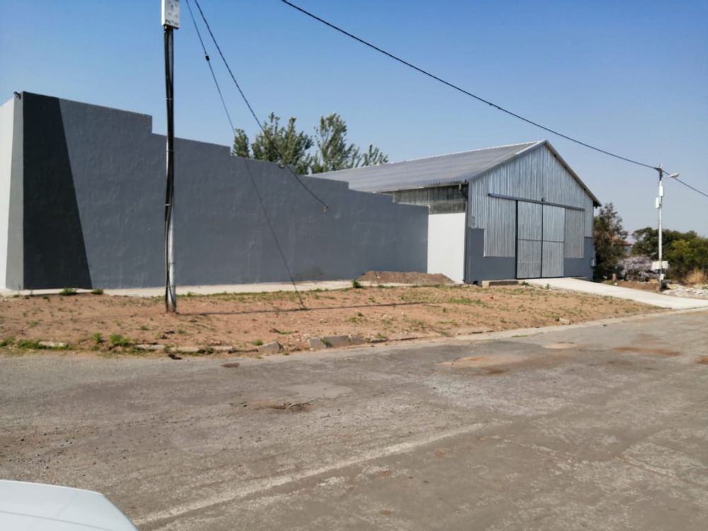
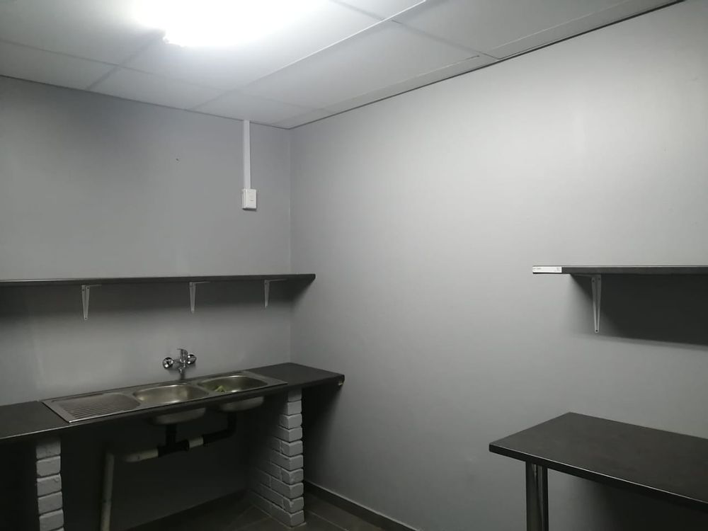
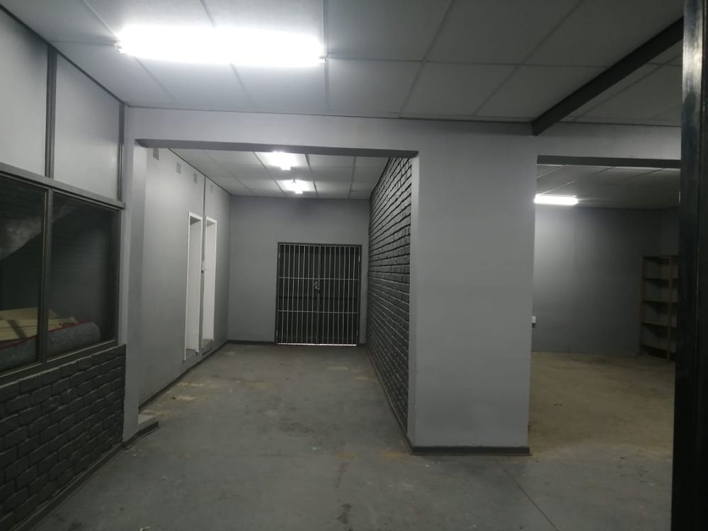
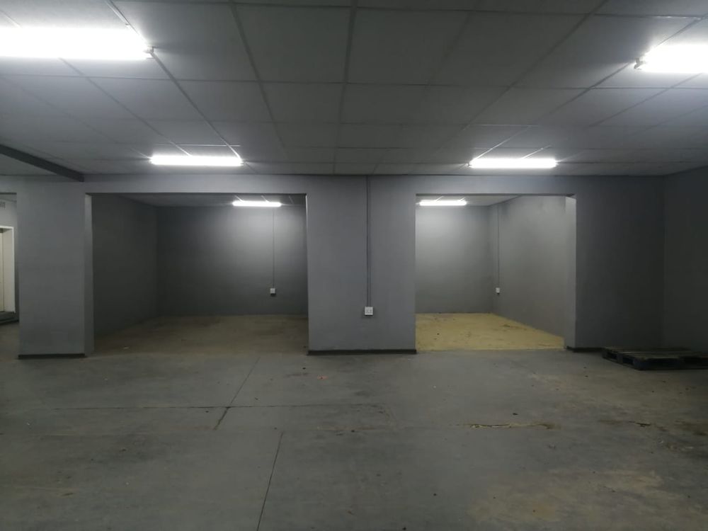





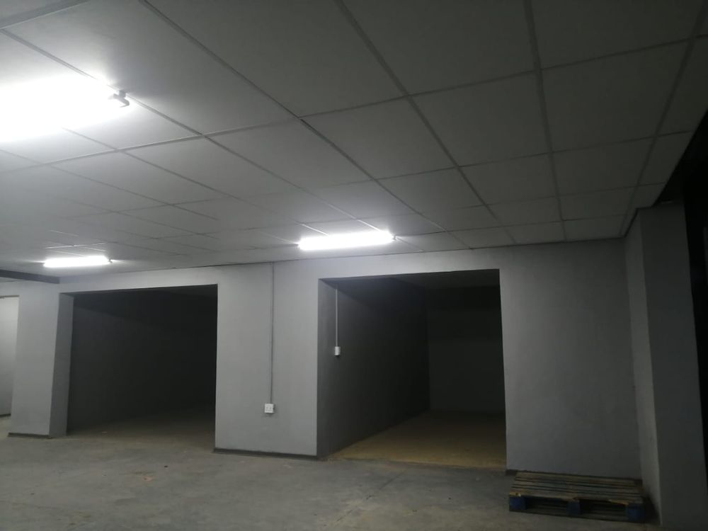
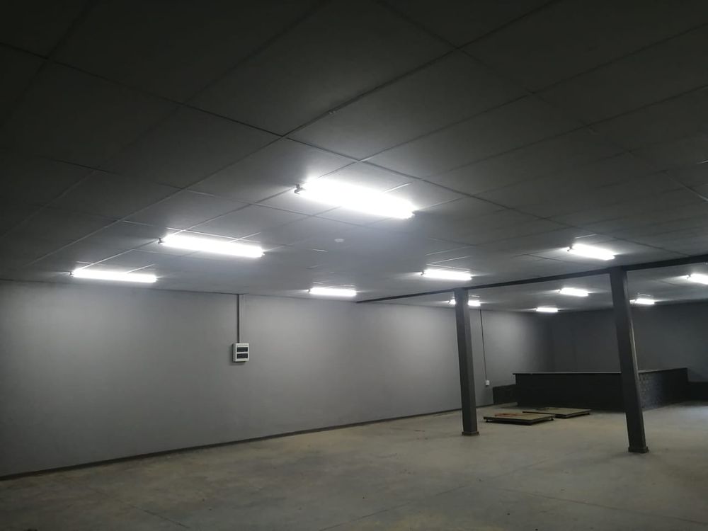
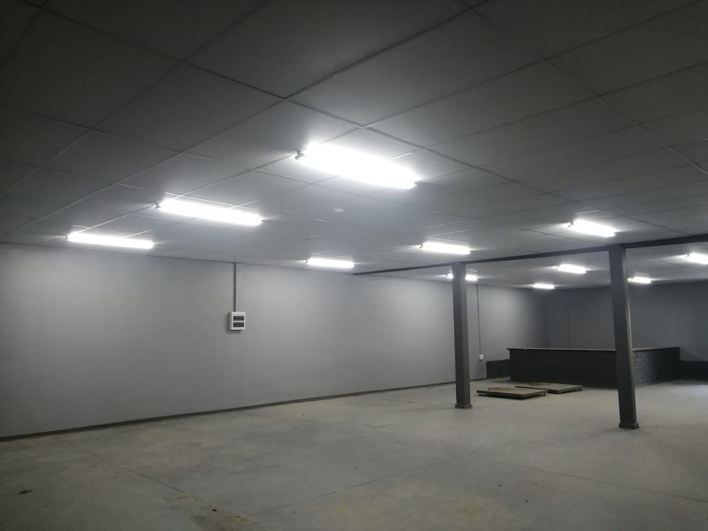
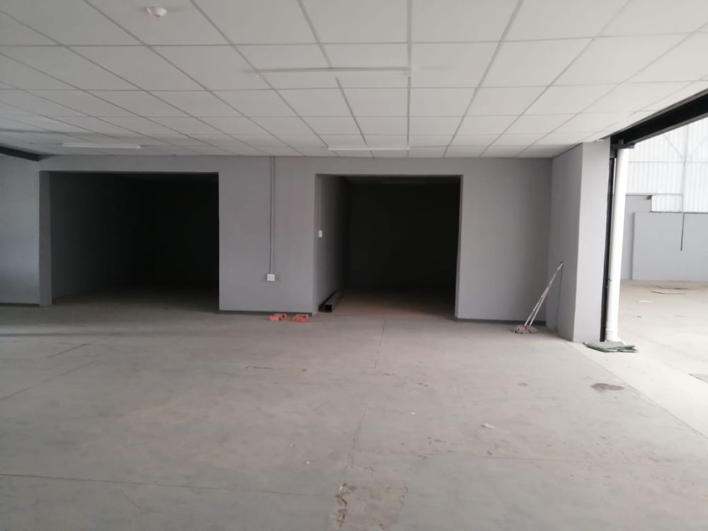
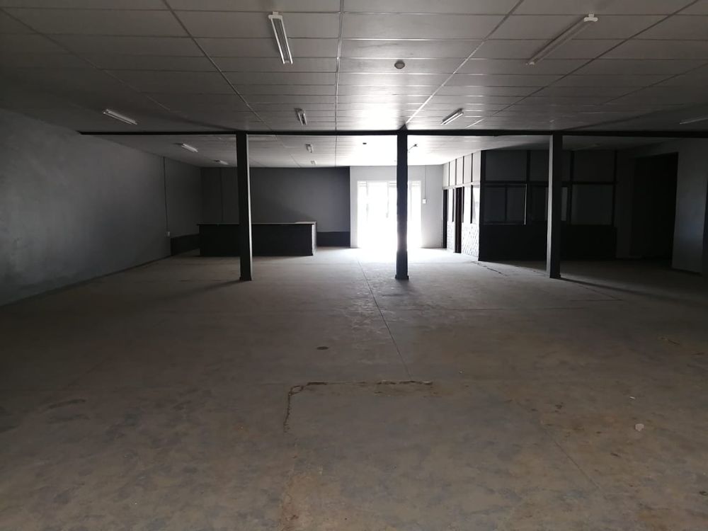


























This business property in Marquard is an ideal investment for those seeking a versatile space with ample functionality. Here's a detailed description based on the images and your input:
Exterior Features:
Two Separate Entries:
Front Entrance: This entrance is directly facing the main street that connects Senekal to Marquard, offering high visibility and easy customer access.
Side Entrance: Specifically designed for stock logistics, enabling convenient loading and unloading of goods.
Facade Design:
The modern exterior is painted gray and white, giving the building a contemporary and professional appearance.
The side facade includes a large industrial roller door, perfect for secure access.
Open Yard Space:
Sizable paved and open areas around the building are useful for parking or maneuvering delivery vehicles.
Interior Features:
Warehouse Space:
Spacious interior, ideal for storage or operational needs, with high ceilings that accommodate large inventory or equipment.
The warehouse has wide access points to streamline stock movement.
Office Section:
Dedicated office spaces are painted in neutral tones, creating a clean and productive work environment.
Easily accessible from the main entry for business operations.
Facilities:
It is equipped with a kitchen and bathroom, ensuring the comfort and convenience of staff and visitors.
Additional areas that can be customized to suit various business needs.
Location Advantage:
Situated strategically on a main road, the property benefits from constant traffic flow and excellent connectivity to nearby towns.
The dual-entry design makes it ideal for businesses that require both customer-facing areas and logistical efficiency.
This property is well-suited for retail, wholesale, manufacturing, or even as a storage hub.