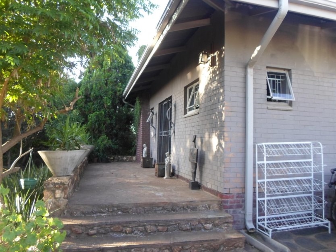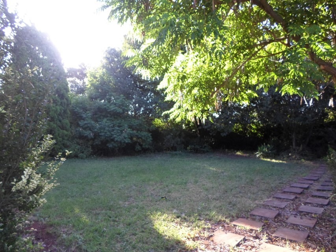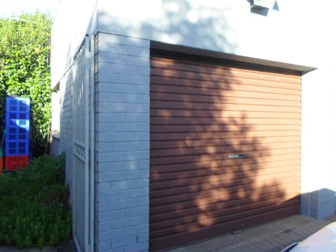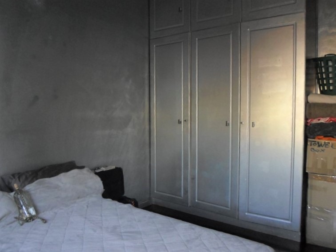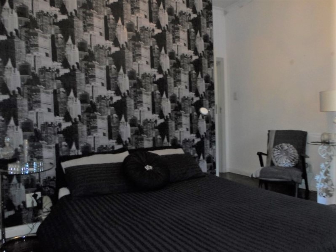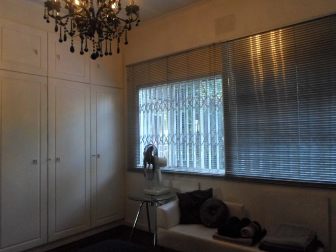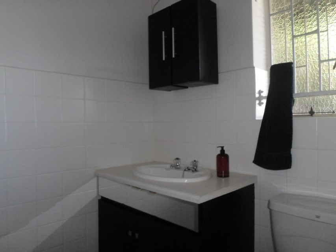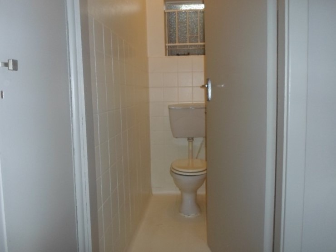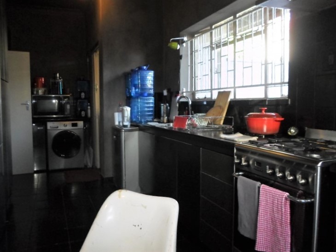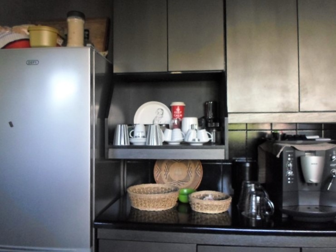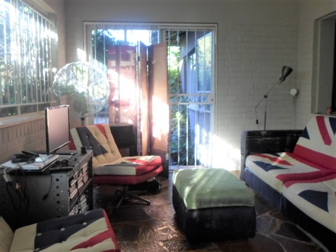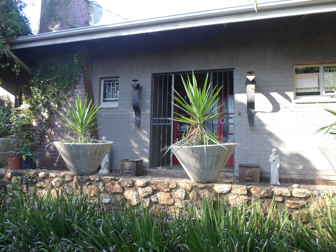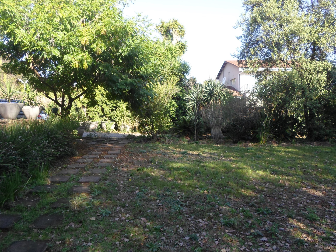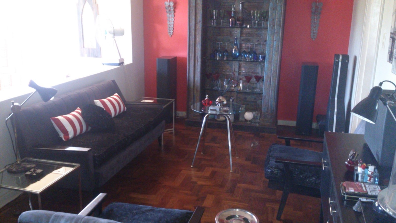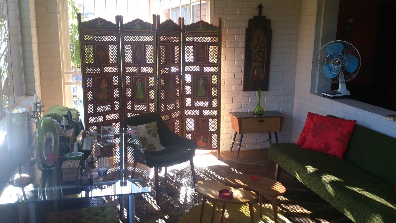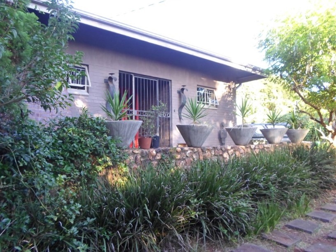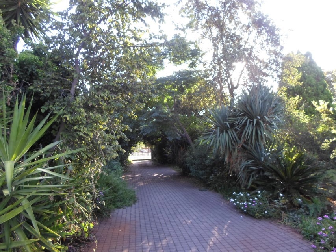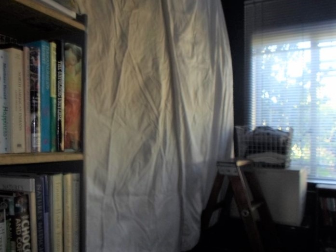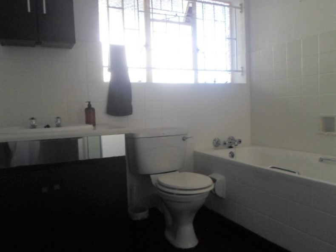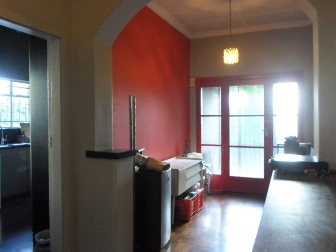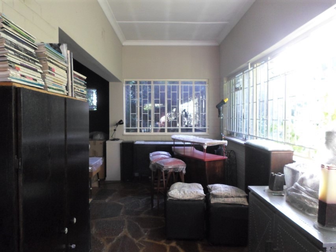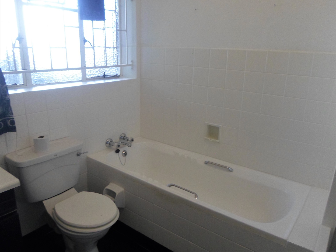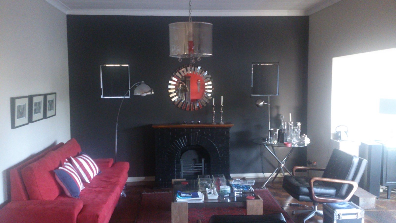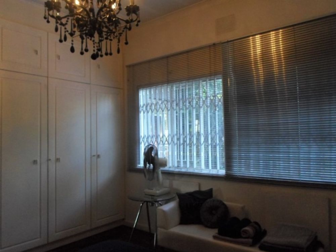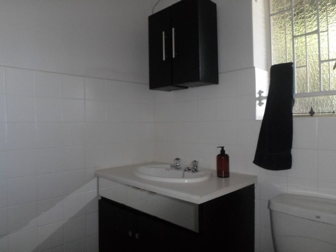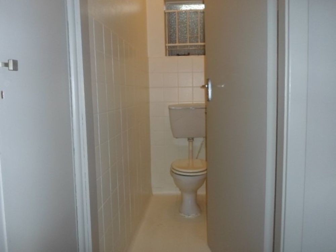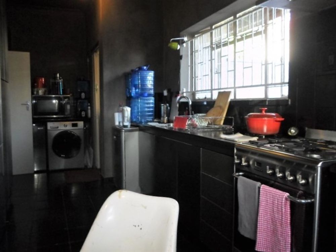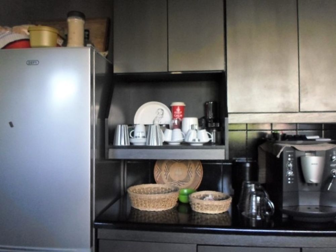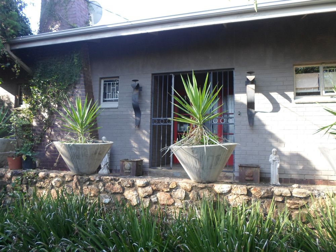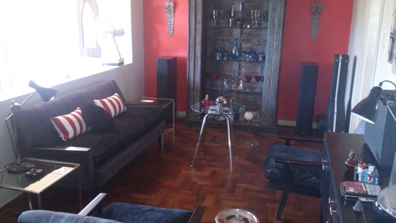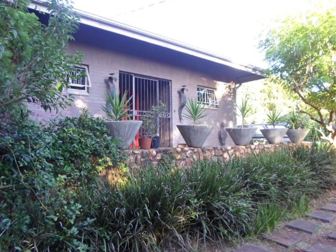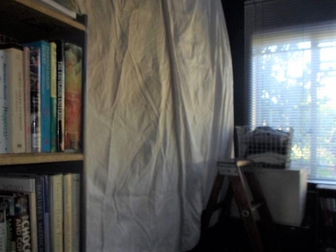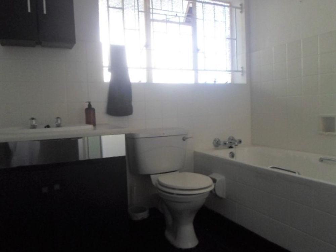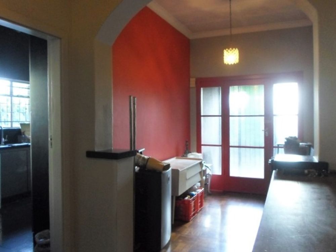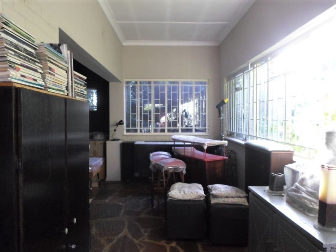

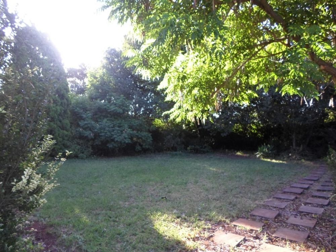
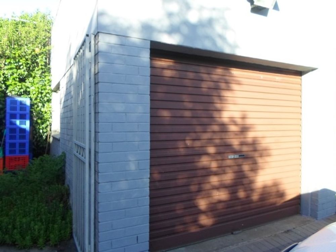
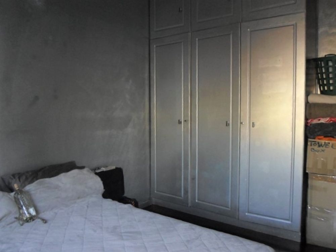
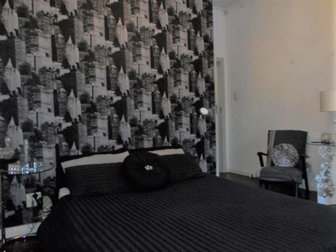






Walk through the front door of this most interesting family home and step into a spacious entrance hall which leads to the passageway. To your left you will find 3 beautiful, very spacious open plan living areas, being the dining room, the lounge and a stunning sun room. The lounge features a fireplace and the television port. To the right, leading from the entrance hall is the kitchen which has sufficient space for all your appliances, a pantry cupboard and a lovely breakfast corner. This side of the home also features a guest toilet, a bathroom with bath, basin, shower and toilet as well as the 1st bedroom.
The second smaller bedroom is at the end of the passage. On your left is the third, very spacious main bedroom with ample cupboard space.
This home also offers beautiful parquet floors, one garage, an outside laundry, staff quarters, an open court yard, and a very good, secure perimeter wall.
The front garden area is huge. This is a home which offers many possibilities due to the large unutilized space at the front of the home. Provision has been made for a second entrance to the home from the main street.
This home is in close proximity to a shopping centre, good schools and all the main roads leading to and from Lyttelton Manor.
Book your appointment today to view this attractive family property!
