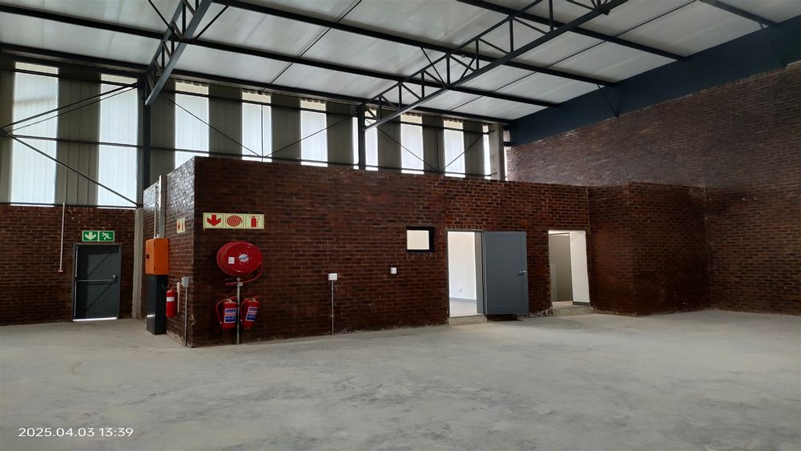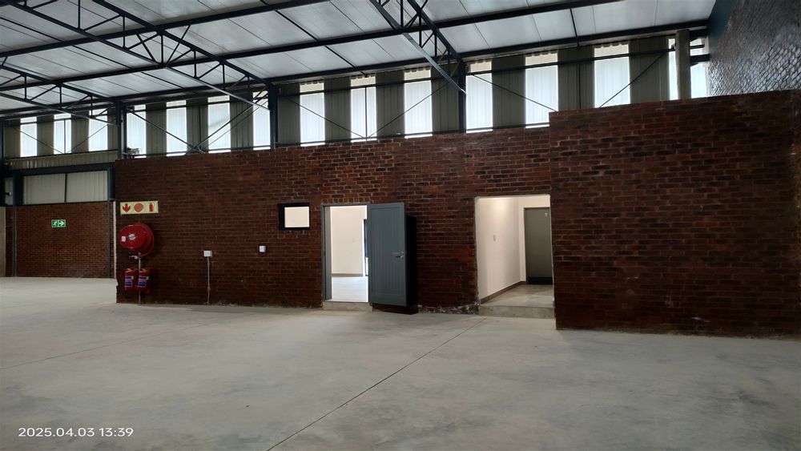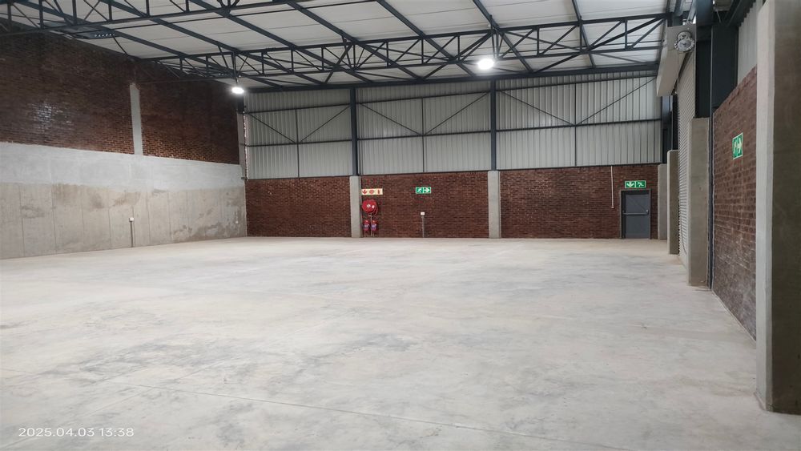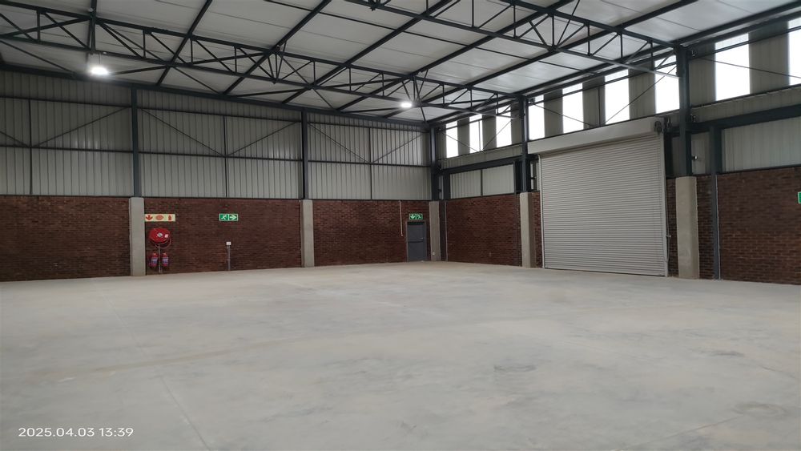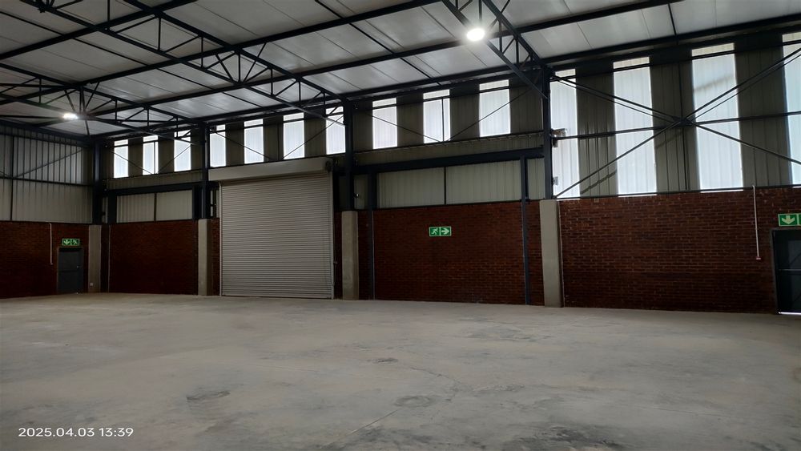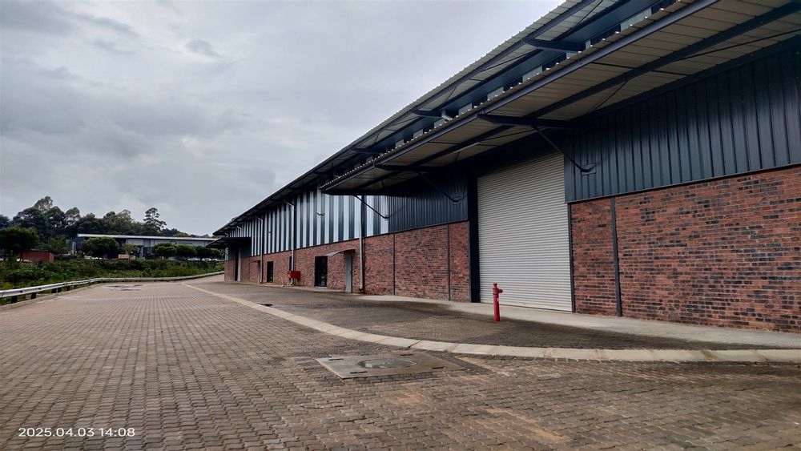

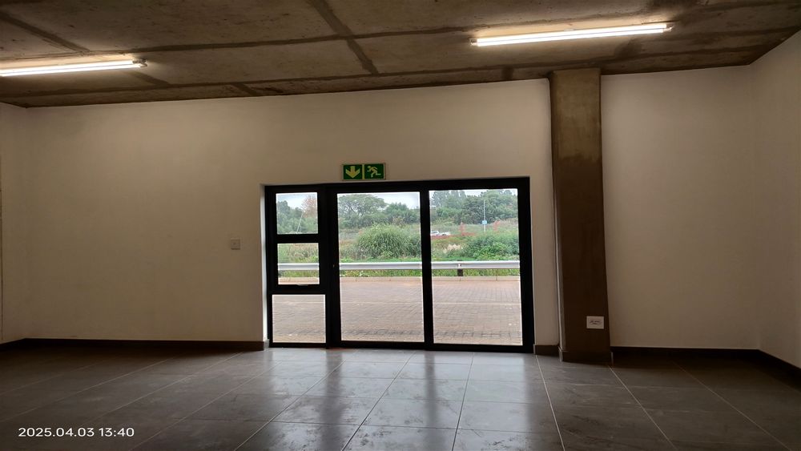
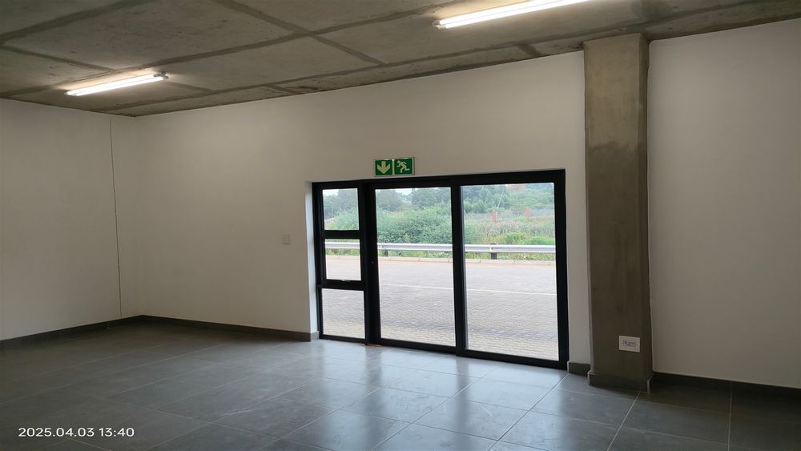
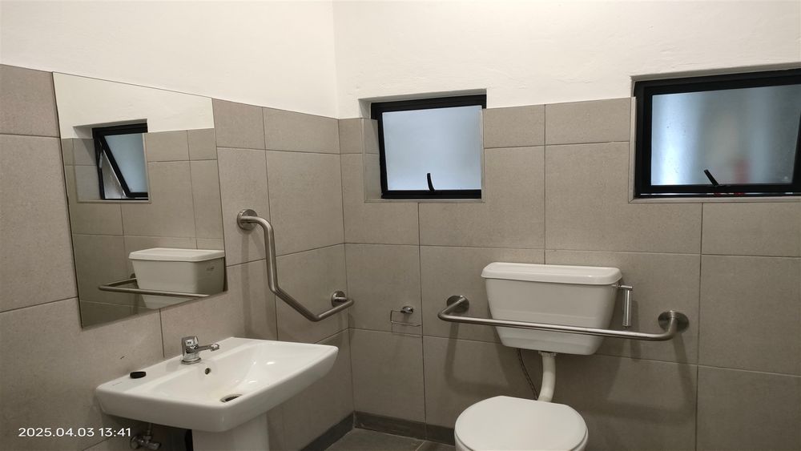
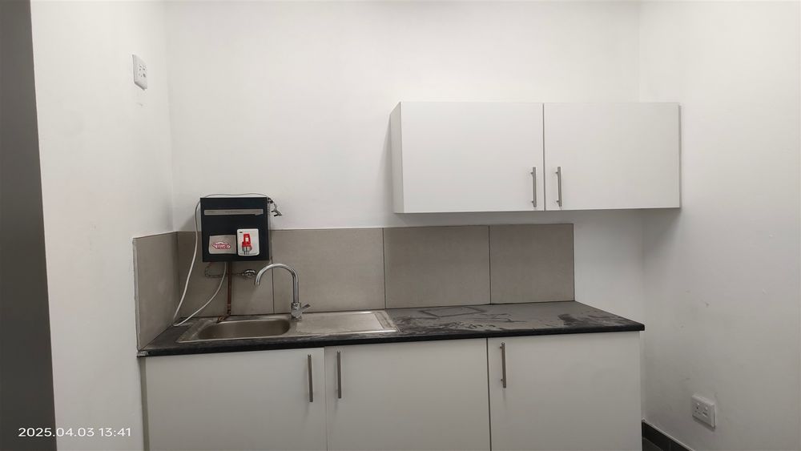






This newly developed industrial warehouse, situated in Laser Park, Roodepoort, provides the incumbent with 495m2 of premium warehouse and office space for immediate occupation at R44 550.00 per month plus VAT and utilities.
The building consists of a warehouse measuring 443m2 and a well-designed open-plan office space measuring 52m2. The warehouse has two "on-grade" 4m high roller shutter doors providing convenient access for loading and unloading, whilst the eave height of about 6m make it ideal for a variety of industrial operations.
Equipped with essential amenities, such as two bathrooms, a kitchenette, and an open-plan office/reception , the warehouse facility is designed for maximum productivity and convenience.
The building, with 160 amps of 3-phase power, caters to industrial equipment and machinery needs. Its simple modern design and strategic location in a prime business area make it a perfect choice for businesses seeking flexible and functional industrial space.













