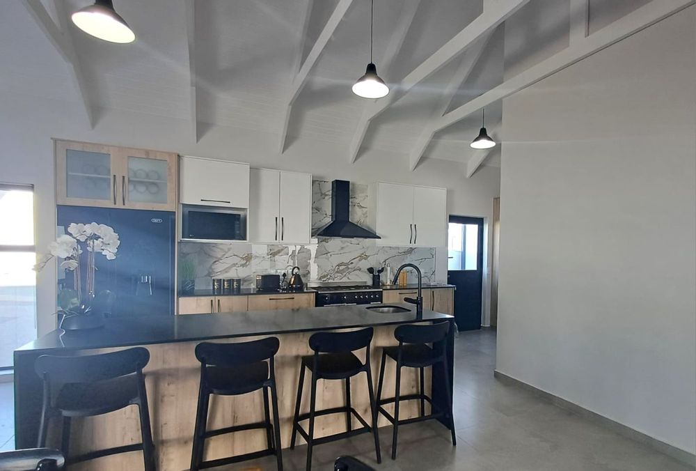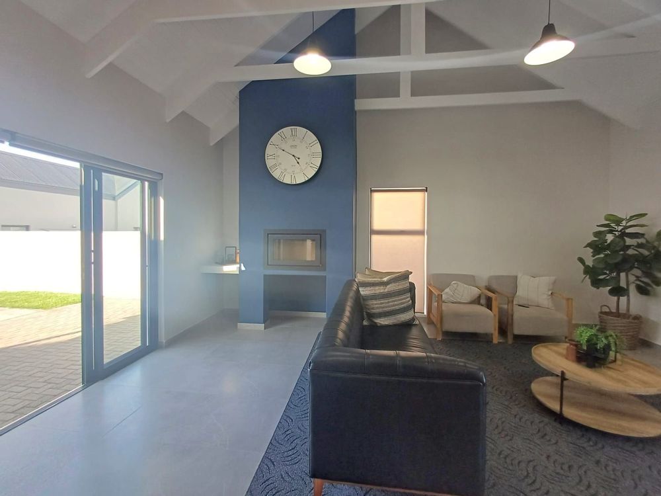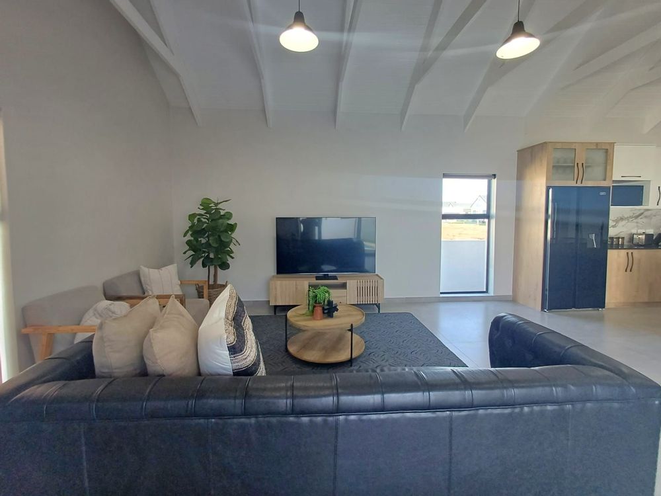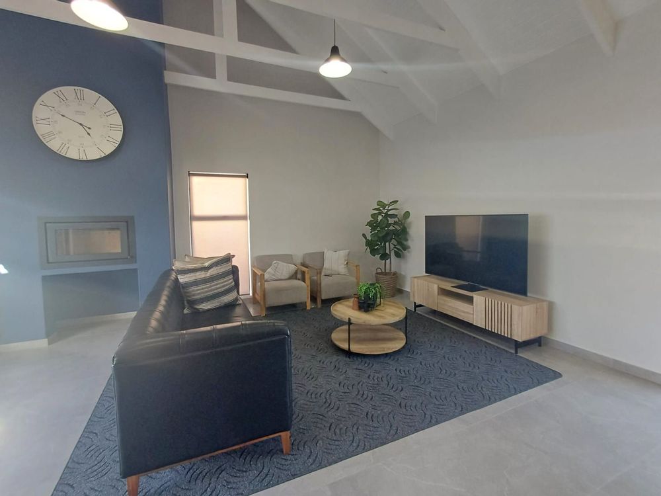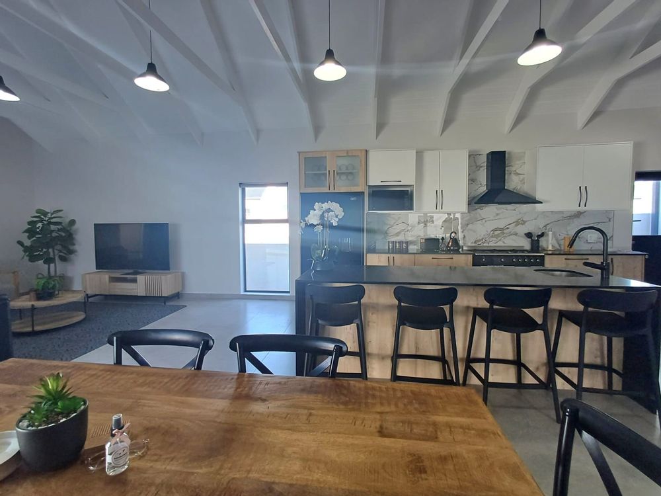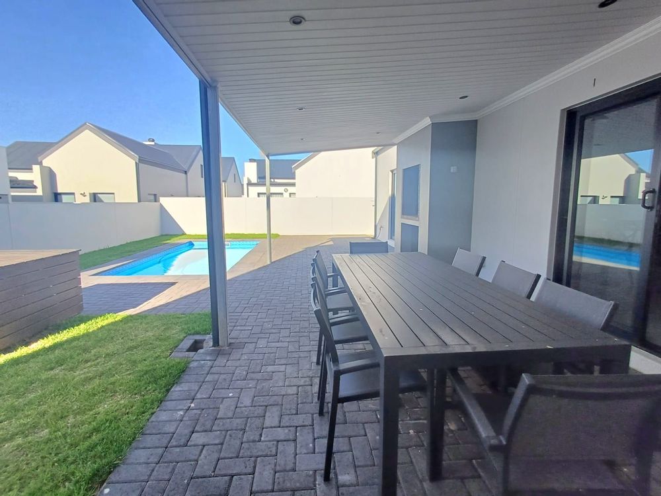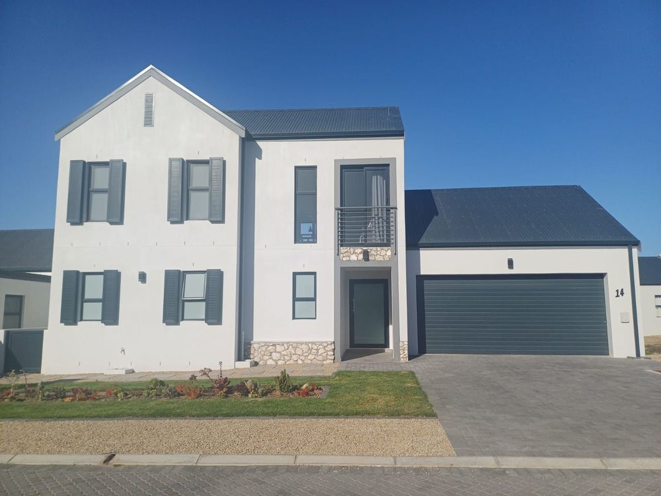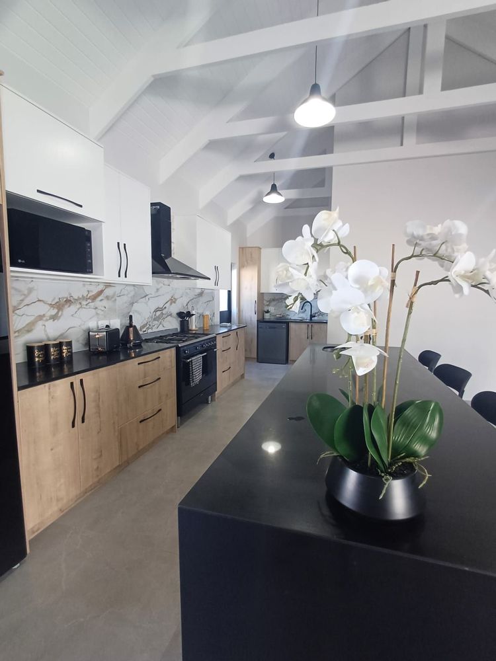

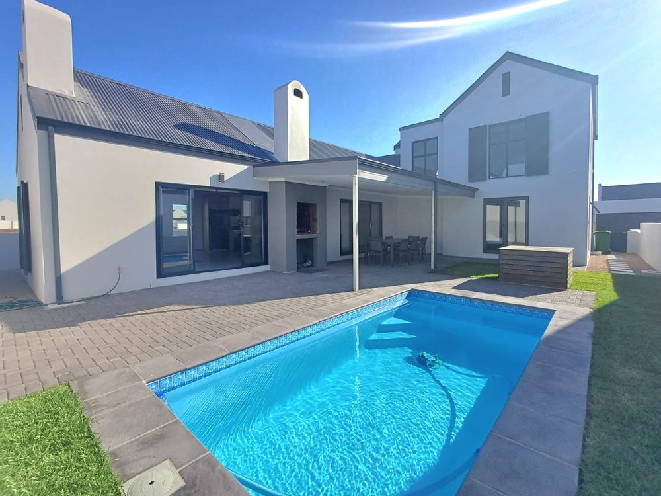
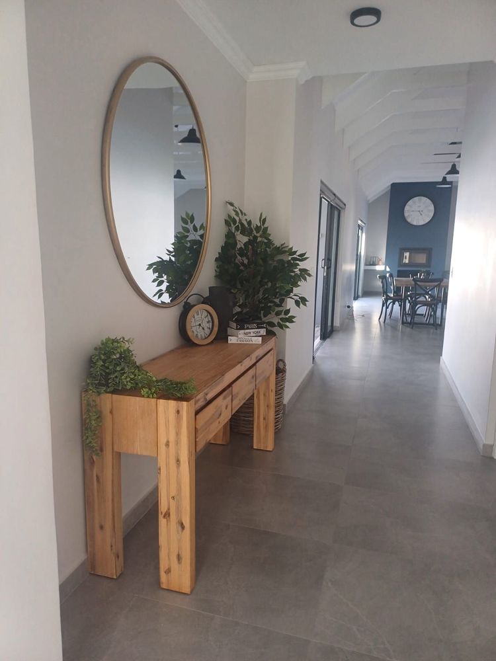
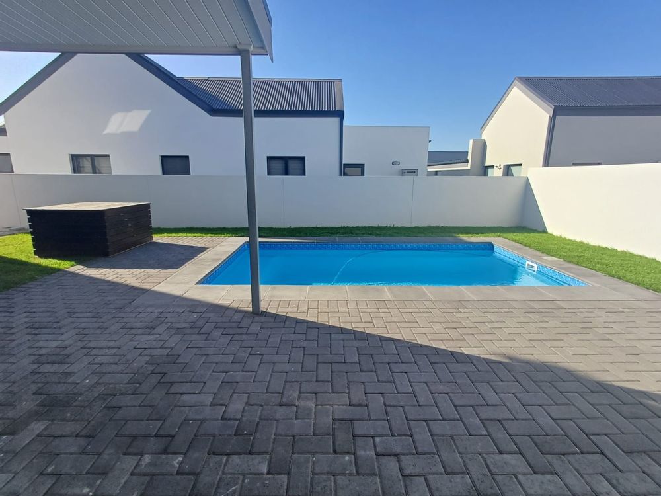







This contemporary home in Oystercatcher Estate offers a well-designed layout with high-end finishes. The property has a plot size of 401m2 and a house size of 263m2.
The ground floor features an open-plan living area with high ceilings and exposed trusses. A combustion oven in the living room provides warmth during colder months. The kitchen is modern with a Smeg gas oven, electric hob, extractor fan, Hansgrohe taps, a breakfast nook, and space for a double-door fridge. There is a separate scullery with space for a dishwasher.
The main bedroom is located on the ground floor and includes ample cupboard space, curtain rails, roller blinds, and doors opening to the pool area. The ensuite bathroom has a double vanity, a freestanding bath, a walk-in shower, and LED mirrors.
A guest bathroom with a basin and toilet on ground floor.
Upstairs, there are two additional bedrooms with built-in cupboards and roller blinds, sharing a bathroom. A pajama lounge with a TV point receives afternoon sun, making it suitable for a home office or living space.
The outdoor area is paved with a lawn and includes a covered braai area. The double automated garage has extra space for a trailer or Jet Ski and waching machine point.
All windows are aluminum. The living areas are tiled, while the bedrooms have laminate flooring. Shutters are installed in front of the bedroom and lounge windows.
The property is located in Laguna, Langebaan, close to Laguna Mall, Curro Private School, and Club Mykonos. The estate offers a secure and family-friendly environment with easy access to beaches and amenities.
Levies: R450
Rates and Taxes: R1,800
Furniture is available for purchase with the property.
Contact for more information or to arrange a viewing.
































