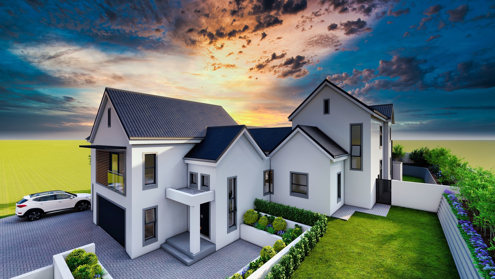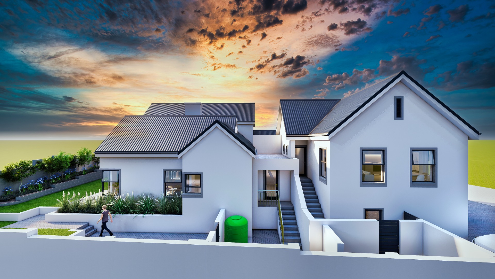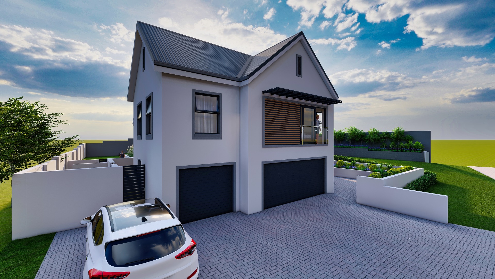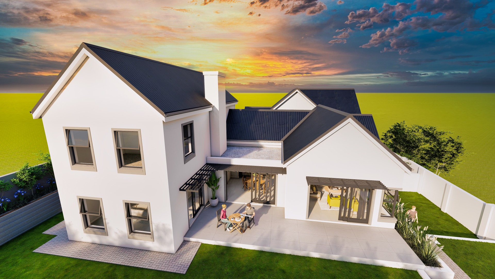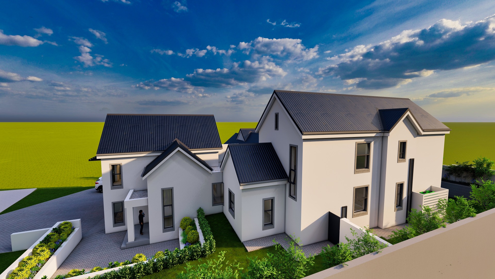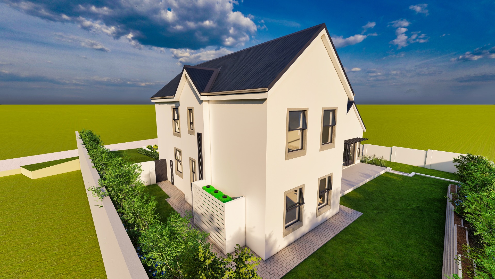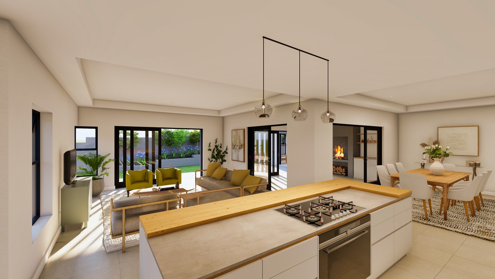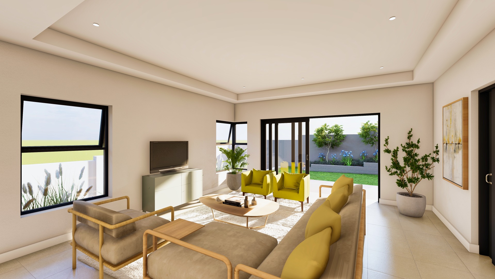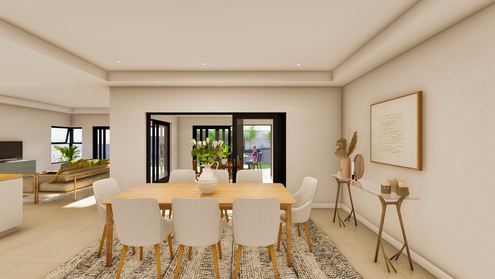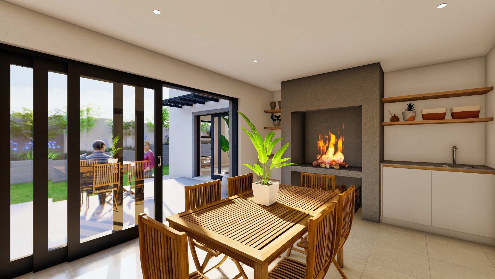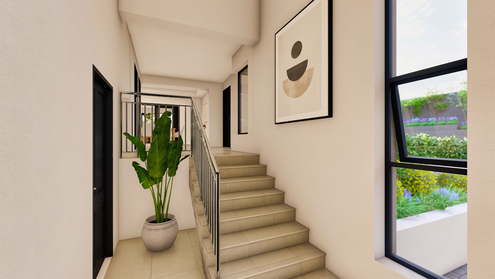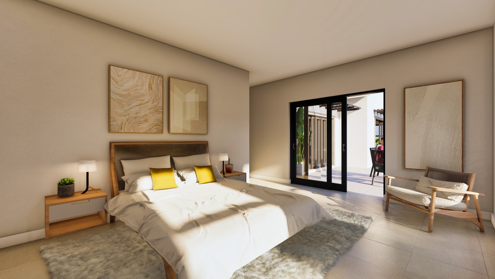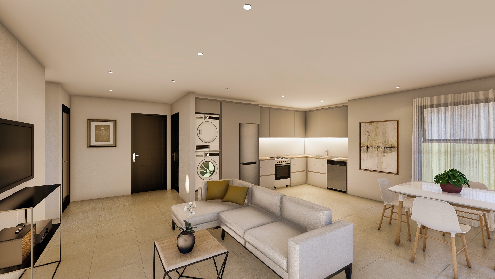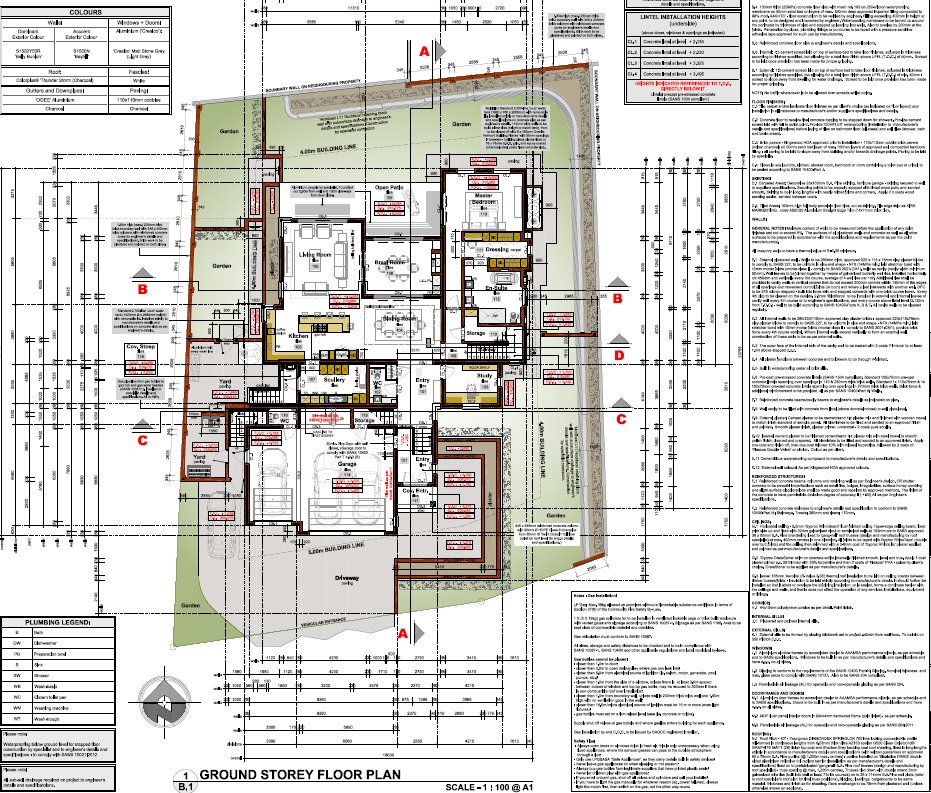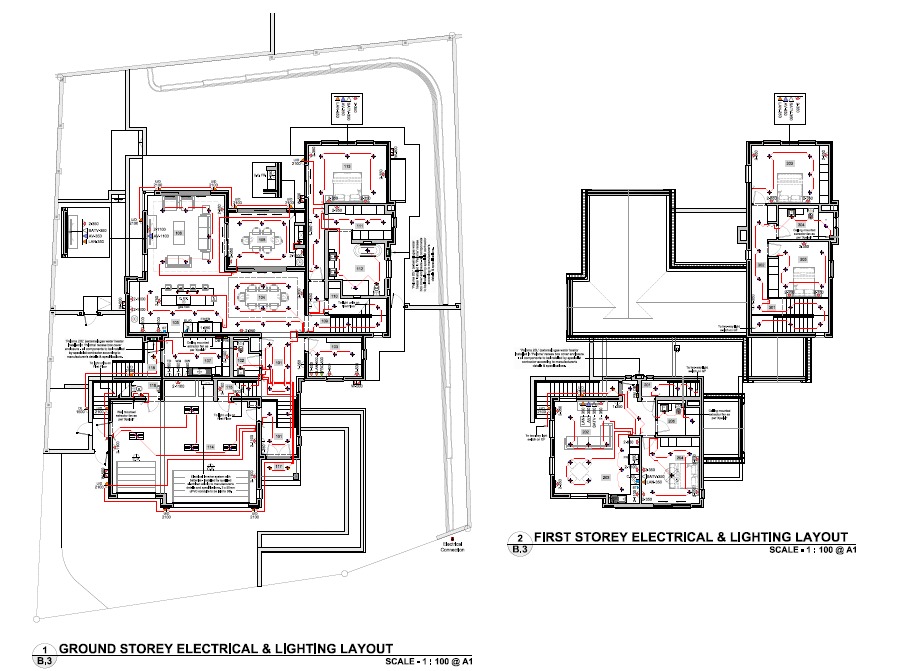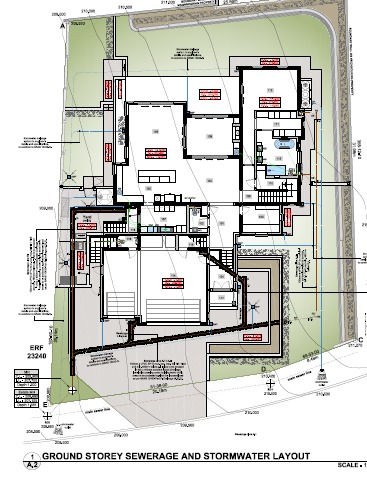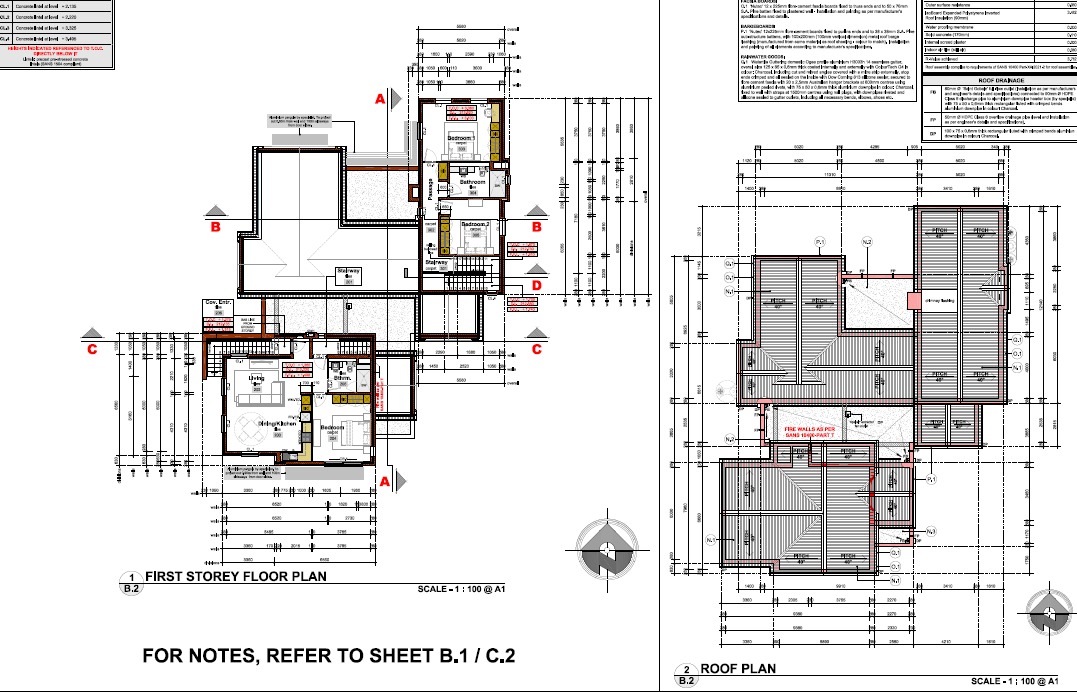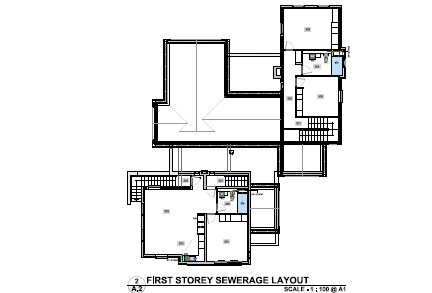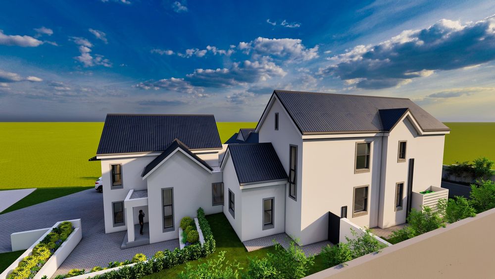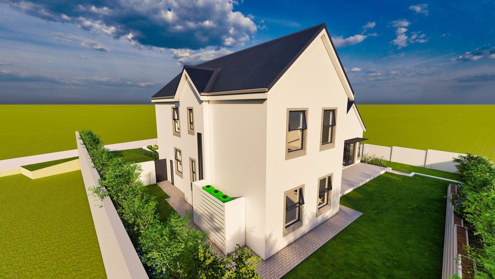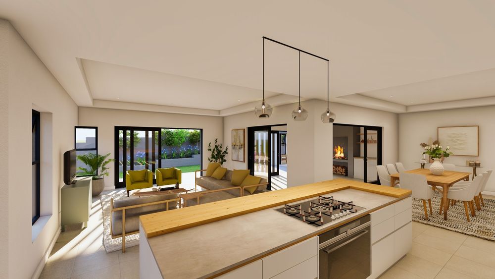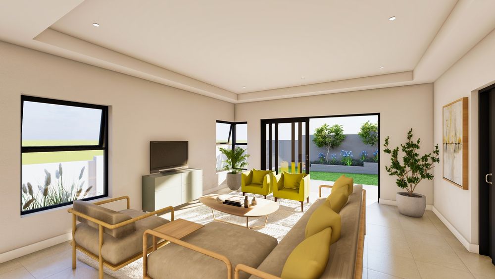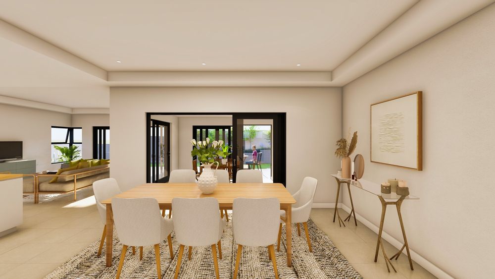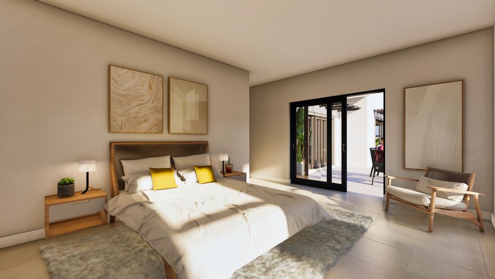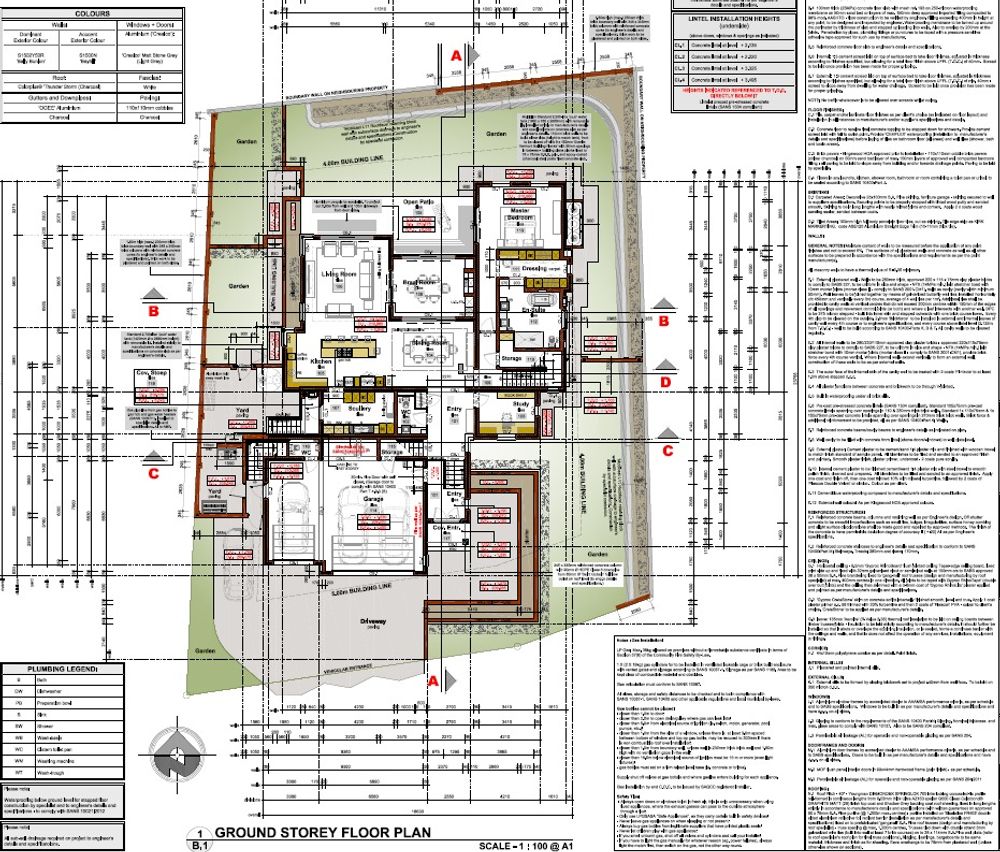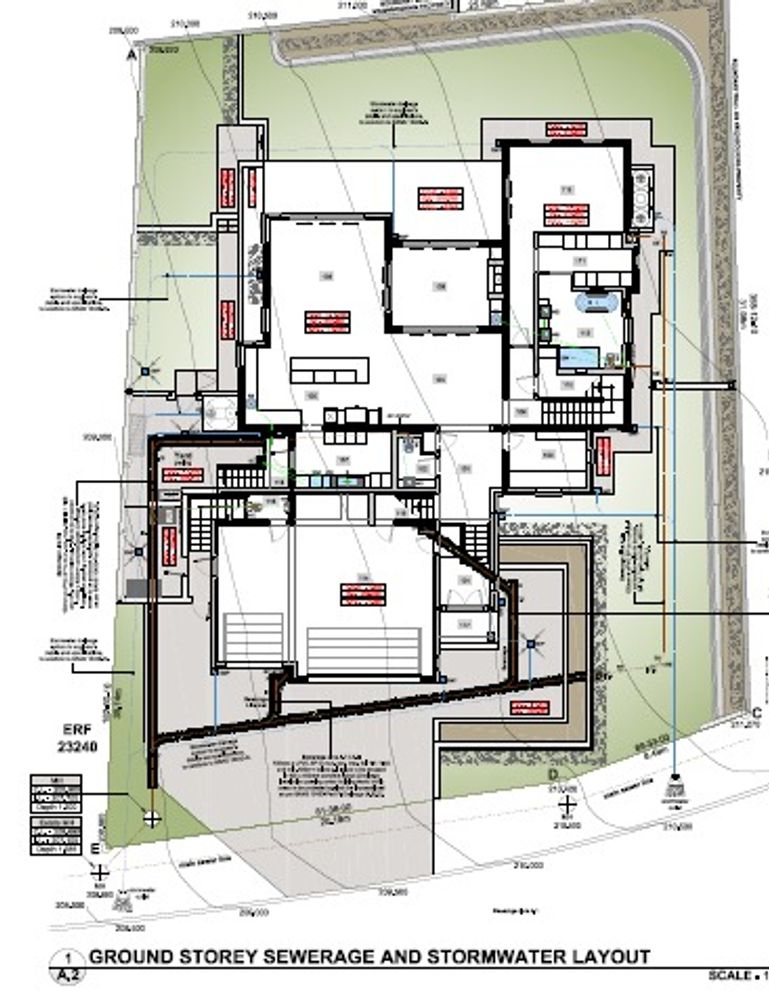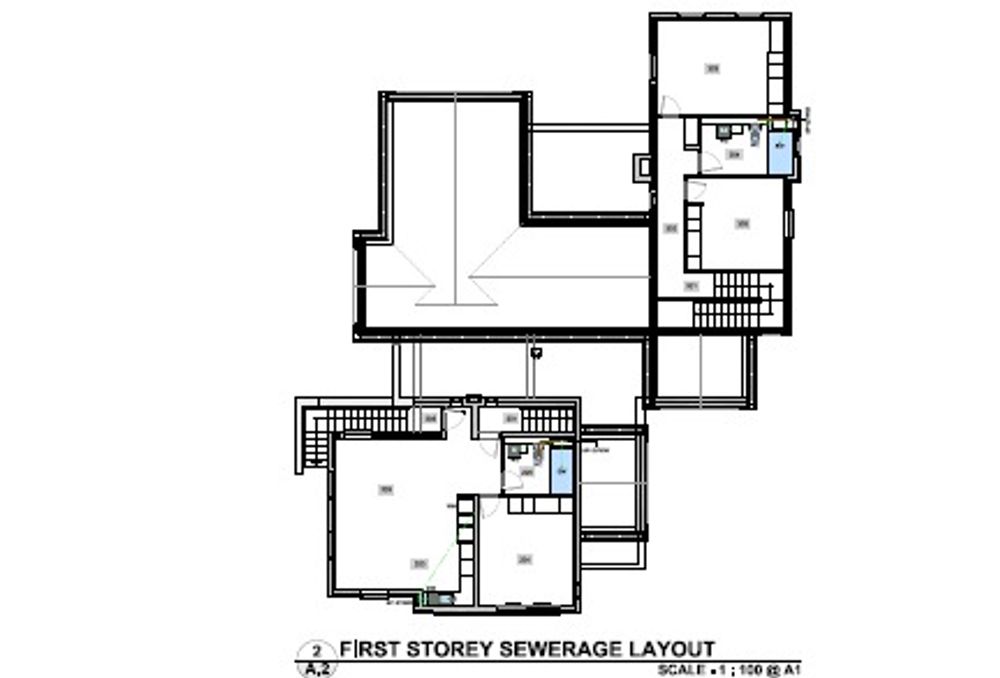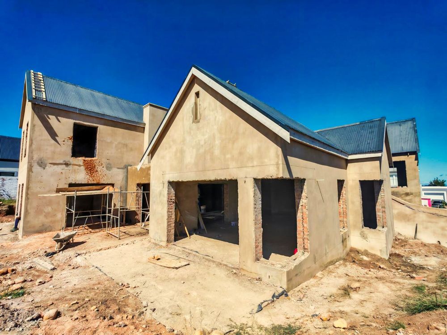

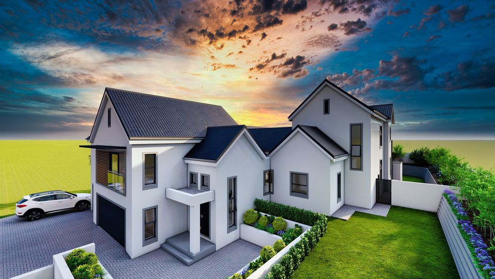
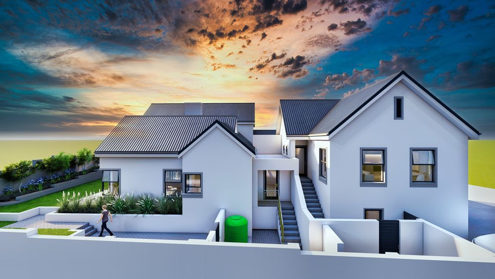
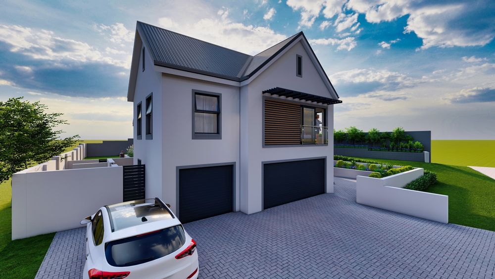
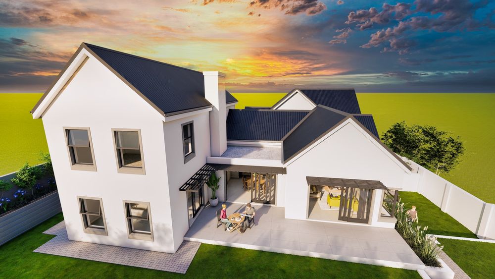






COMPLETION TO BE DONE +- JUNE 2025
(Depending on the Weather)
Experience luxury living in this exquisite Plot & Plan situated in the prestigious Kingswood Golf Estate.
Upon entering, you're greeted by a thoughtfully placed study on your right, complemented by a convenient guest toilet on the left. The journey through the passage leads you to an expansive open living area, with the kitchen boasting a scullery on the left and a dining area on the right. Continuing forward, a spacious living room awaits, and to the right, a charming braai room opens up to a north-facing open patio.
Discover the epitome of comfort in the Master bedroom, conveniently located to the right of the dining room. This luxurious space includes a dressing area and an en-suite bathroom. A stairway in front of the main bedroom leads upstairs to two additional bedrooms that share a well-appointed bathroom. Adjacent to the main bedroom is a storage area, providing practical convenience.
A unique advantage of this property is the one-bedroom flat above the three garages. With its own entrance, this flat can serve as a separate dwelling or seamlessly integrate into the main house. The flat comprises a living room, dining area, kitchen, and a comfortable bedroom with an attached bathroom.
The property is completed by three garages, offering ample space for your vehicles, along with a storage area and a staff toilet. Don't miss the opportunity to make this luxurious and well-designed home yours – a perfect blend of functionality, elegance, and comfort in the heart of Kingswood Golf Estate.
Call to arrange your private viewing now!

