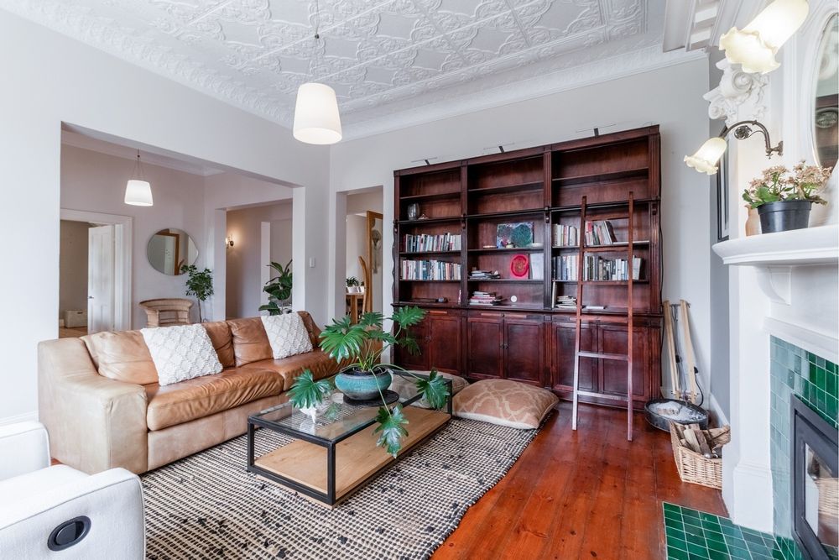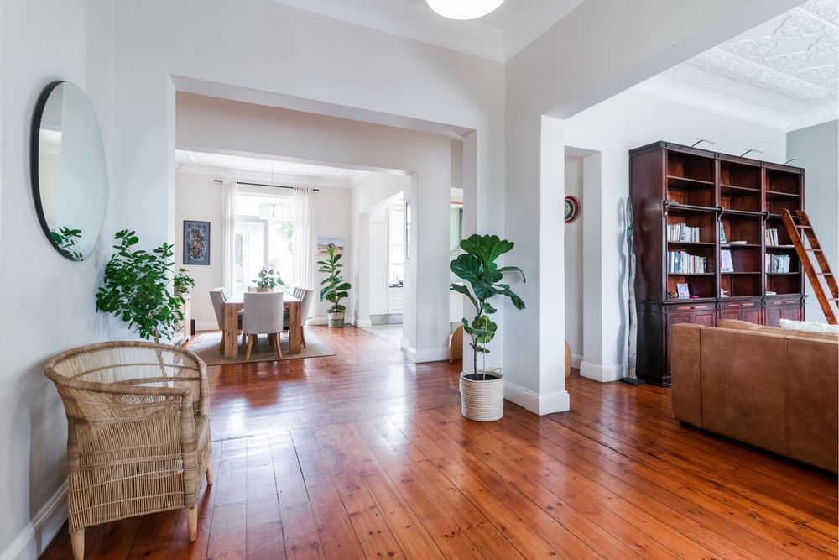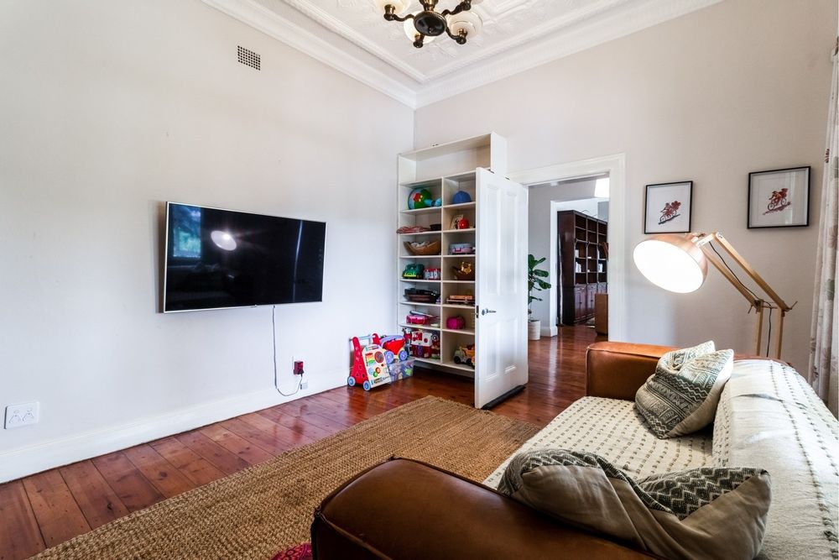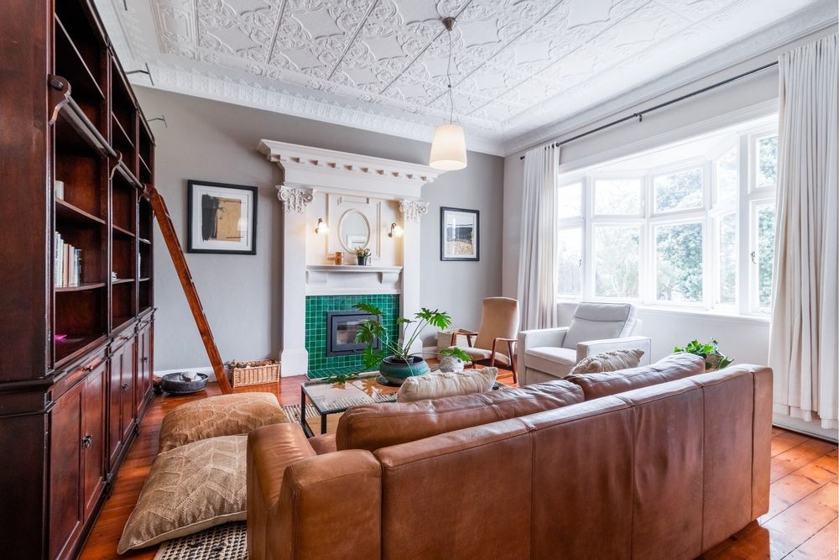

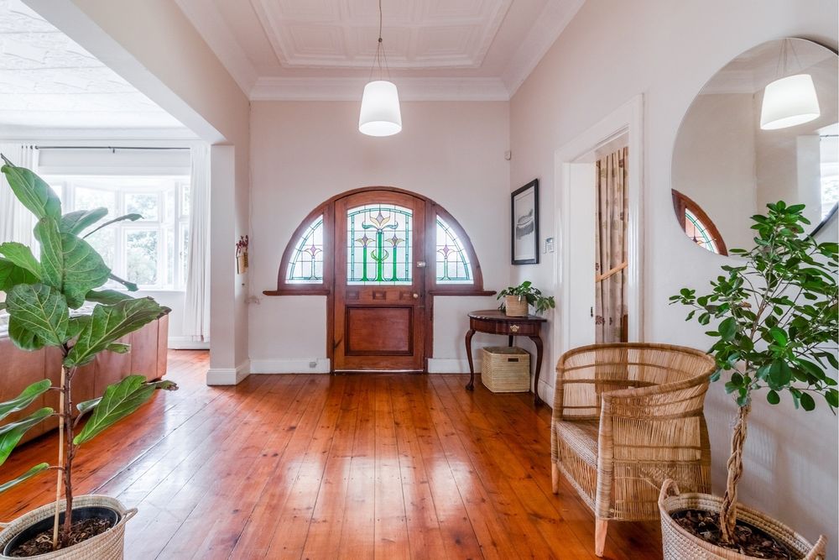
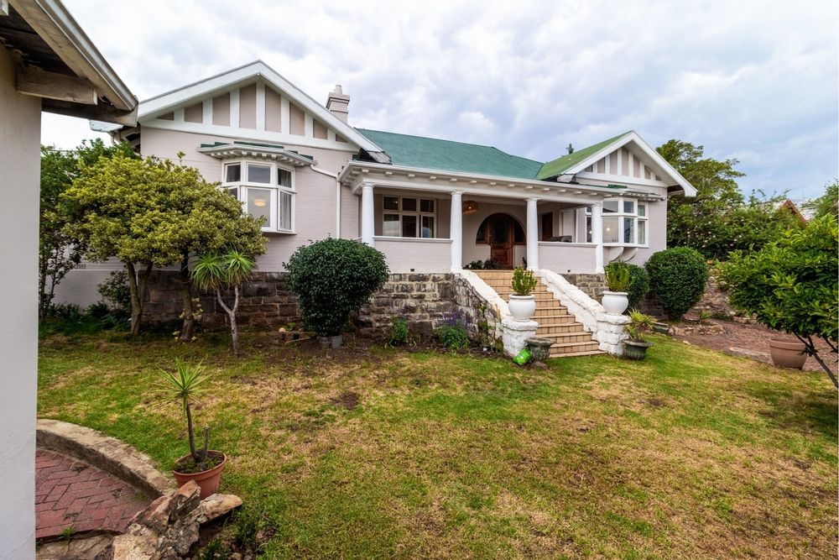
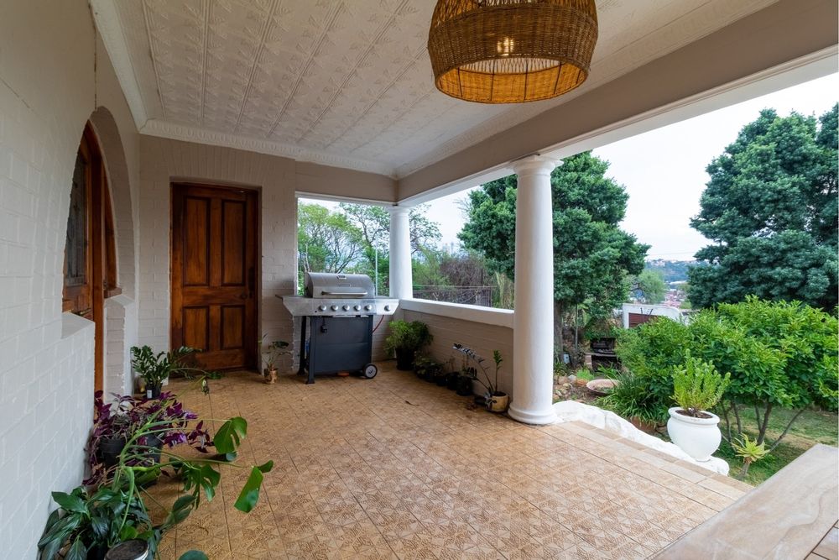
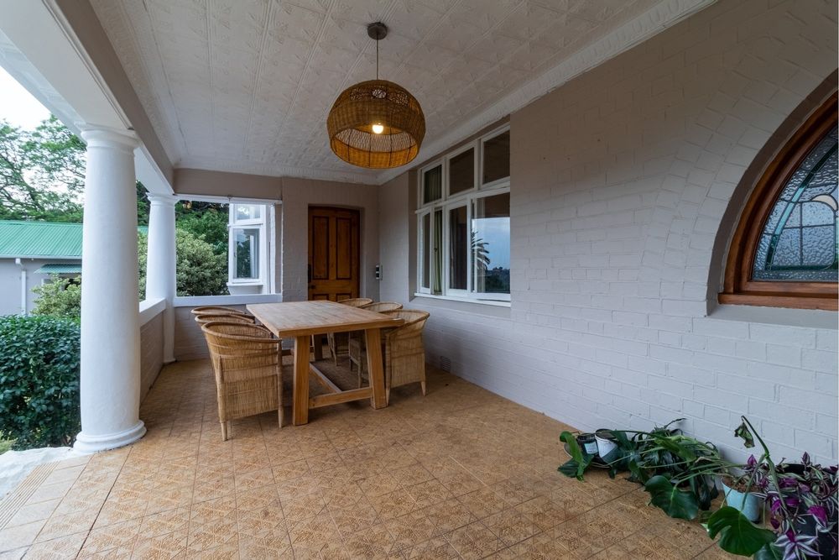






This beautiful Kensington gem is situated in a secluded cul-de sac at the top of the hill.
Boasting beautiful North facing views a beautiful garden and stunning interior spaces.
Main House-
North facing verandah with original floor tiles.
Entrance hall with the most beautiful stained glass front door. A taste of what is to come.
A formal lounge with gleaming Oregon pine floors and a fireplace. Original bay windows with North facing views. Built -in book shelf and ladder.
TV lounge with another original fireplace and stunning wooden floors.
Dining room with views over the garden and kitchen.
A modern kitchen with a 6 burner gas stove and stainless steel extractor fan. A center island, white cabinetry, black granite counter tops and modern screed concrete floors. A walk in pantry to complete this elegant space.
A separate scullery with a double sink. Space for 2 major appliances and a back door out to the garden.
The master bedroom also has the beautiful bay window with Northern views. A walk in wardrobe with seating area. MES bathroom with screed concrete flooring and a door to a secluded atrium with an outdoor shower. What bliss!
The second bedroom shared the private atrium, has built in cupboards an en-suite bathroom with shower.
The third bedroom has built in cupboards and a view over the back garden. The third bathroom has a ball and claw bathtub.
Cottage 1
This is a large cottage with a kitchen, dining room, bedroom with en-suite bathroom.
Screed concrete floors and double doors opening out onto the garden
Solar geyser.
Cottage 2
Bedroom/lounge, kitchenette and bathroom. Ideal for Air BnB.
Garages.
3 garages and wooden mezzanine level for storage.
Additional open parking for 4 vehicles.
Security
Electric fence. Street guard. Secluded cul-de-sac.






















































