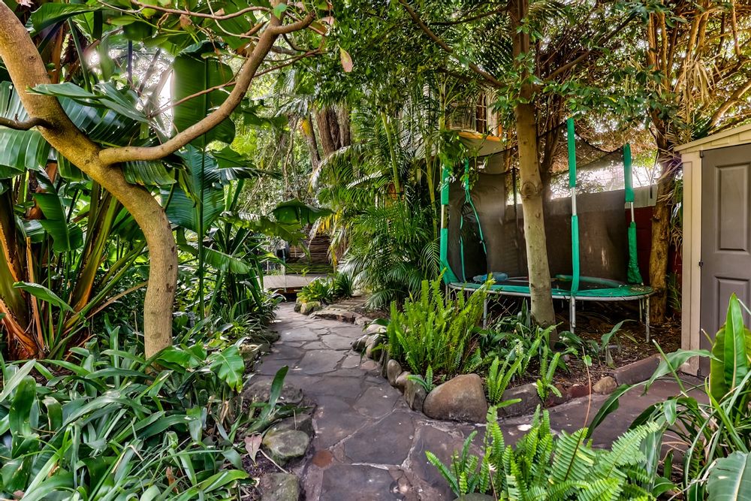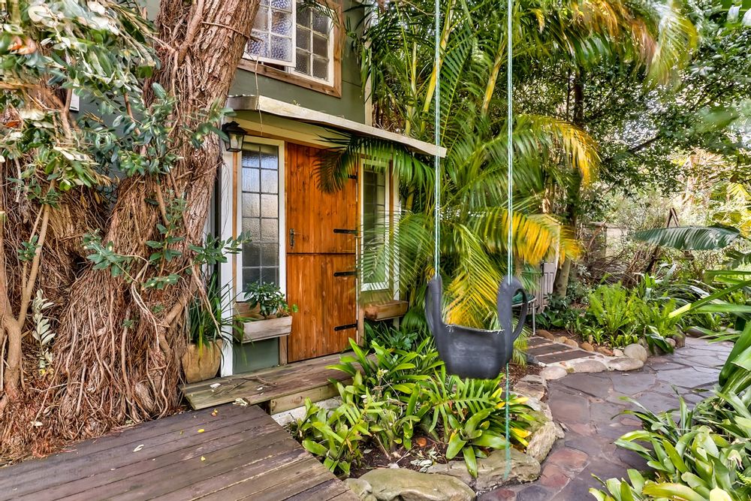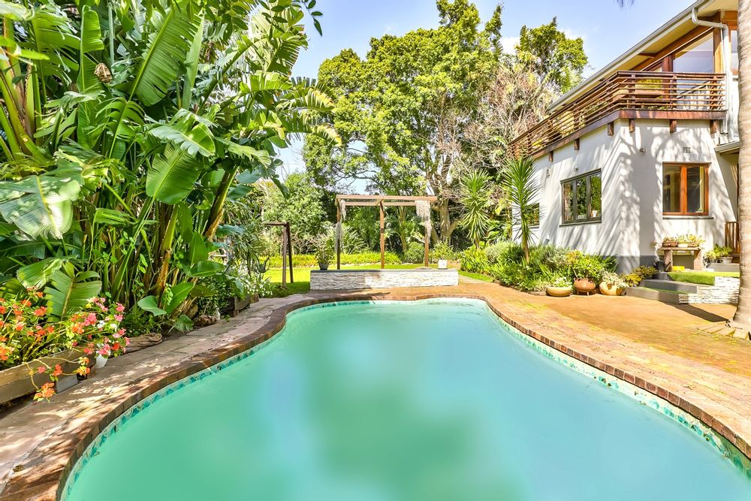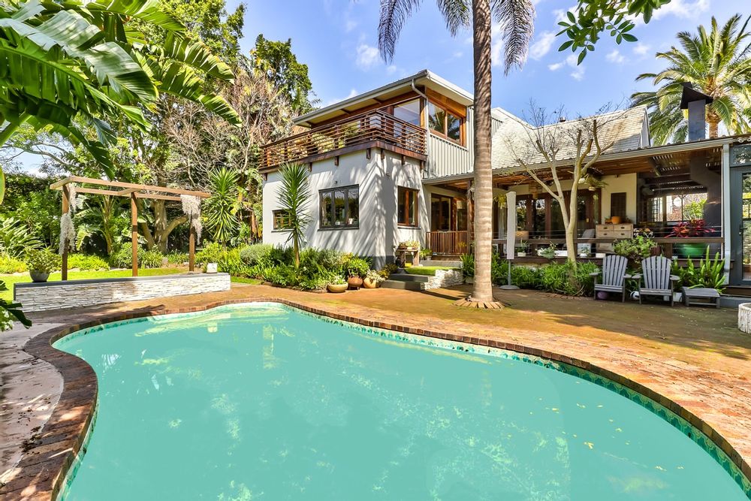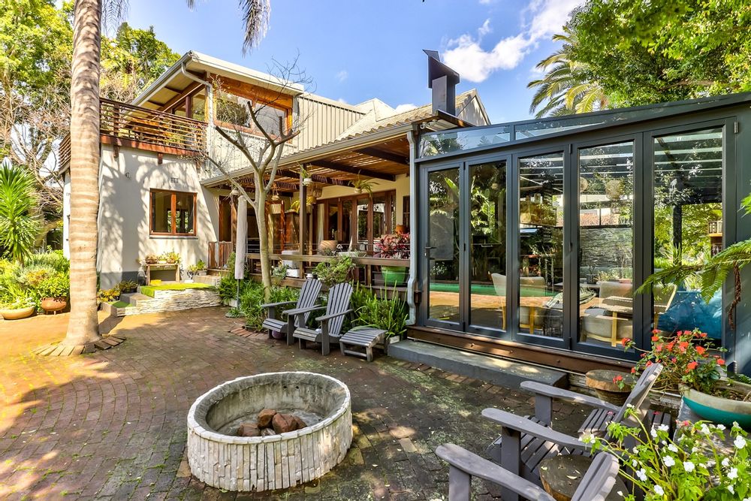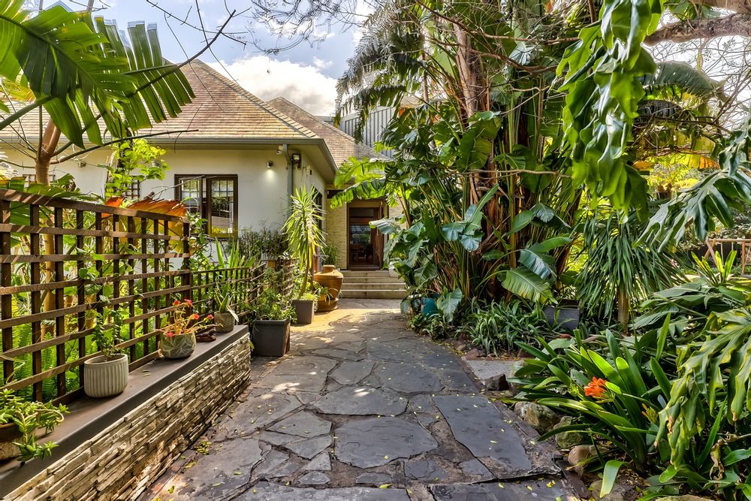

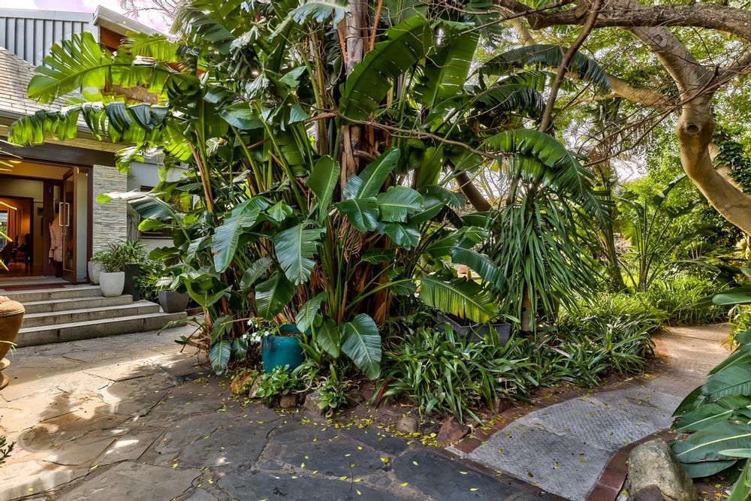
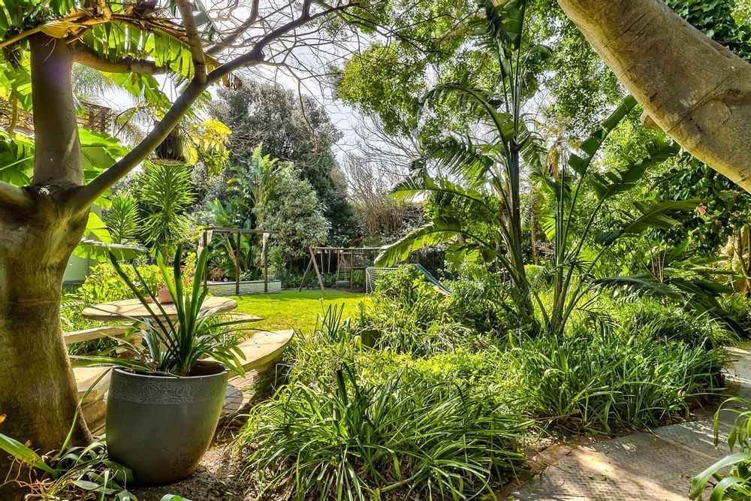
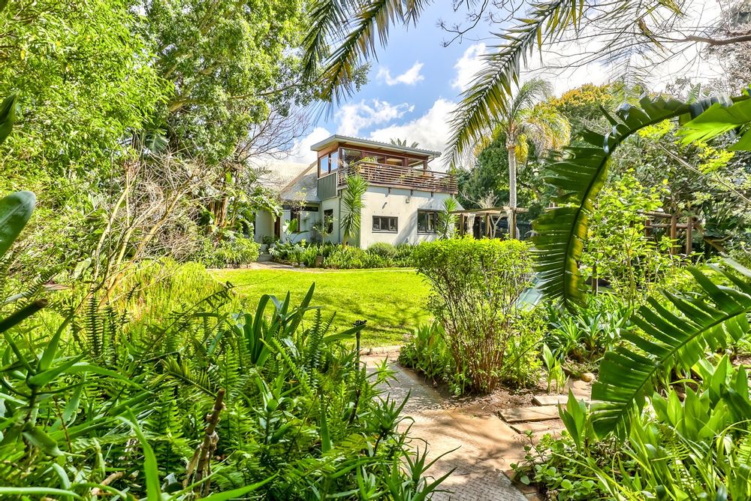
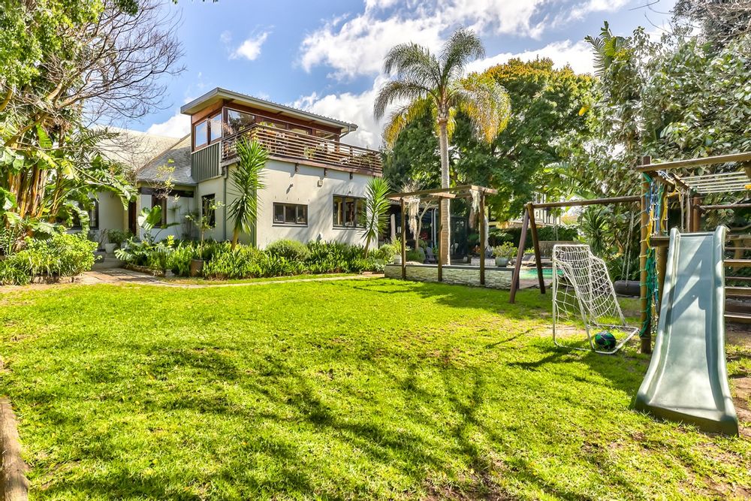






A unique and special architectural styled home on a 1293m2 erf is available for one lucky family to make their own in Kenilworth Upper. Surrounded by an idyllic and lush tropical garden, this 4 bedroom, double-story home with 5 living areas offers all the space you could wish for with an additional dual living opportunity.
GROUND FLOOR
-Entrance Hall invites you in to this incredible space.
-The heart of the home is defined by open plan dining room, lounge and kitchen, all of which have glass stacking doors open up on to the deck which overlook the garden and pool. This is an entertainer’s dream!
-Lovely wood burning fireplace in the lounge to warm the chilly winter evenings.
-The lounge leads out to an all-weather covered conservatory fitted with a double-sided built-in braai. The conservatory gives you access to the pool area and back garden. This is a perfect place to laze about with family and friends.
-Spacious kitchen with large 6 plate gas stove is a chef’s delight. Large windows letting in gorgeous light and views over the garden to watch the kids.
-4 Bedrooms, all ensuite.
-Expansive main bedroom with ensuite bathroom includes shower, bath and double vanity. Separate loo and walk in dressing room with ample cupboard space. Glass doors open up on to a deck and back garden area.
-Second Bedroom has lovely light and plenty built-in cupboard space. Ensuite shower, loo and vanity.
-Second lounge/family room with its own kitchenette and separate entrance from the front of house. . This area could be used as a separate flatlet or dual living situation. From here doors out to the back yard.
-From here a further Third and Fourth bedrooms are both ensuite with shower, loo and vanity.
UPSTAIRS
-Two further multipurpose living spaces each with its own deck and superb views are a nod to the architect who once resided here. Could be perfect family hangout room, kids entertainment areas, work from home space or could be converted in to a master bedroom suite. Spectacular light and large windows to enjoy the lush surrounds.
-Guest bathroom with loo and basin.
-Convenient, neat attic storage with easy access
OUTSIDE
-Gorgeous tropical garden with full irrigation system
-120m deep borehole
-Firepit next to pool makes for fabulous entertainment in the evenings after a sun-soaked day.
-Swimming pool with cover
-Jungle gym provides excellent entertainment for the kids and their friends.
-Small bicycle path around the edge of the garden for the kids to enjoy
-Double story, adult friendly Wendy House to exceed any child’s wildest dreams.
-8 Solar panels on rental agreement with 2 x 5kv batteries
-Excellent security: Alarm and beams. CCTV monitored from road and front of house.
-Carport for 2 cars and additional parking for further 2 cars behind automated gates.
-Pre-paid electricity
-Fibre Ready
Well located close to all the convenience stores and cafes on Kenilworth Main Road + top schools such as Wynberg Boys, Wynberg Girls and Hershel Girls.
Don’t miss this incredible opportunity. Call me so that I can arrange your private viewing!





































































