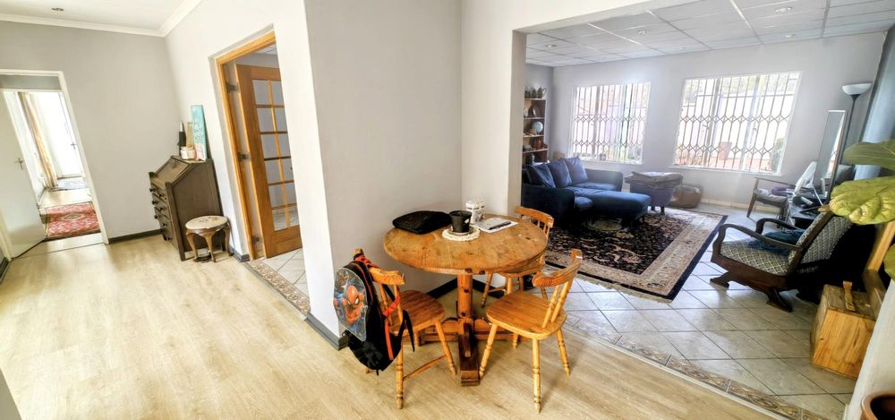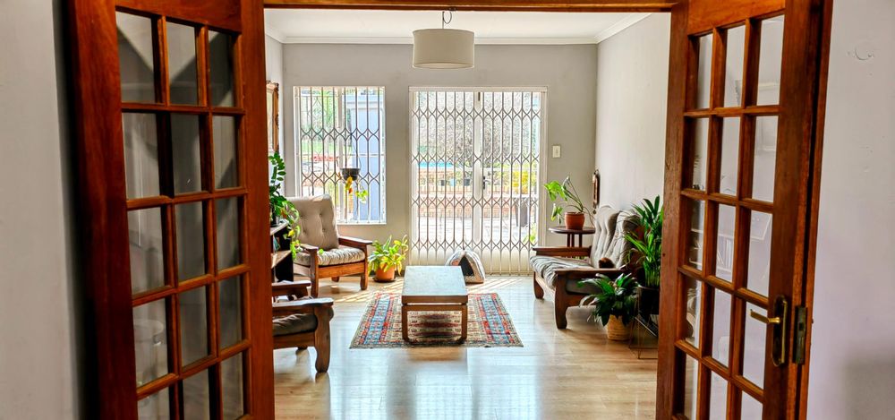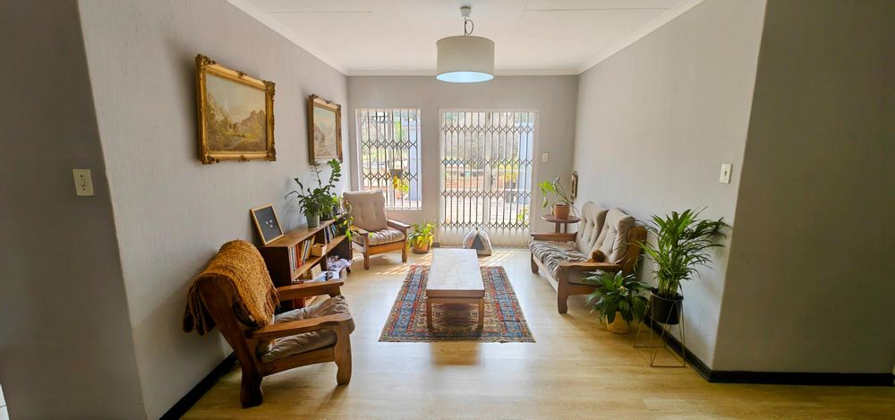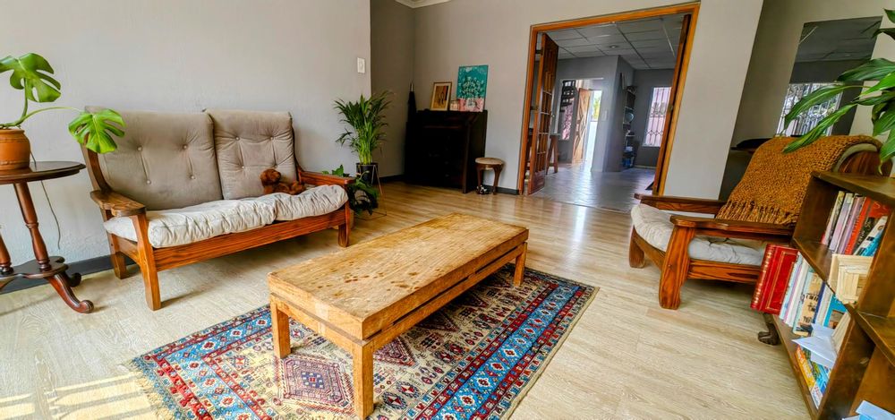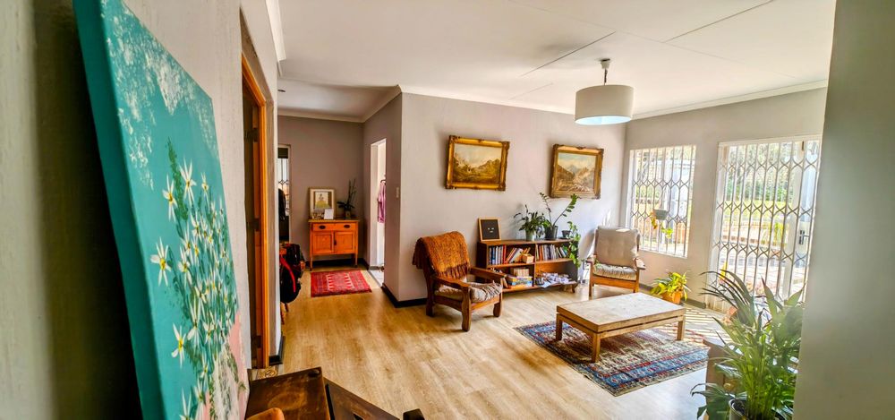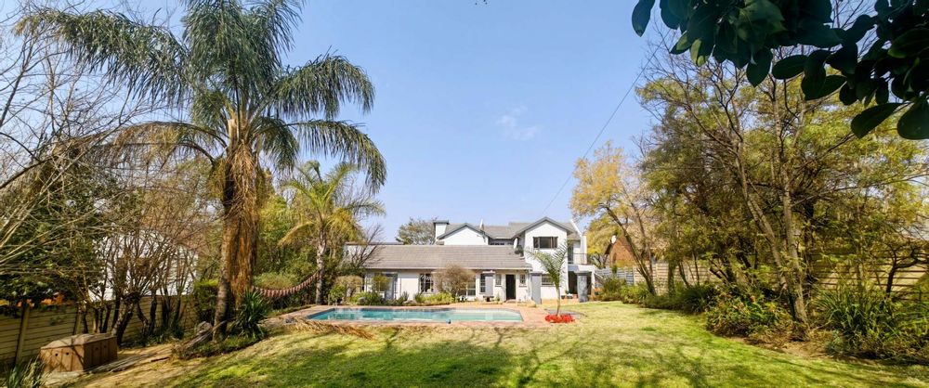

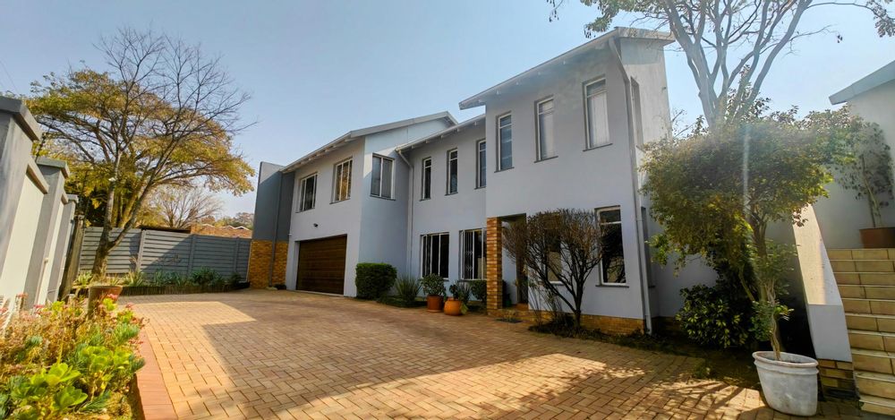
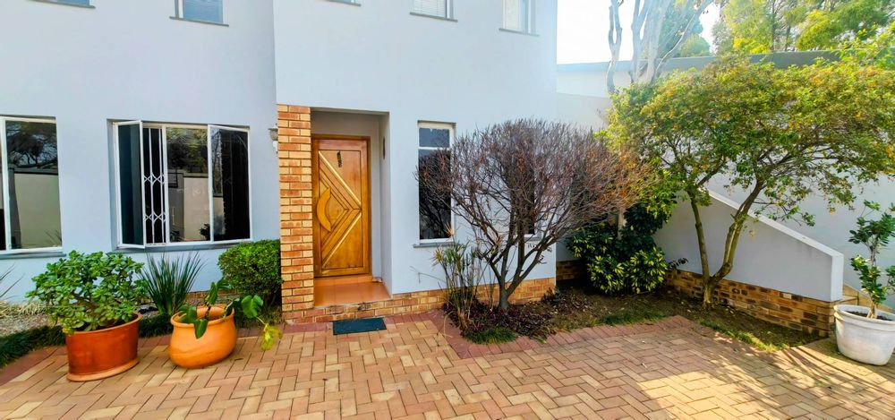
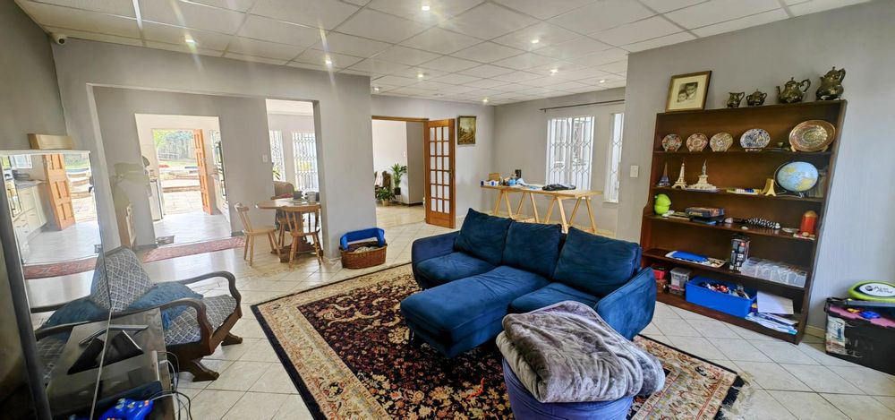
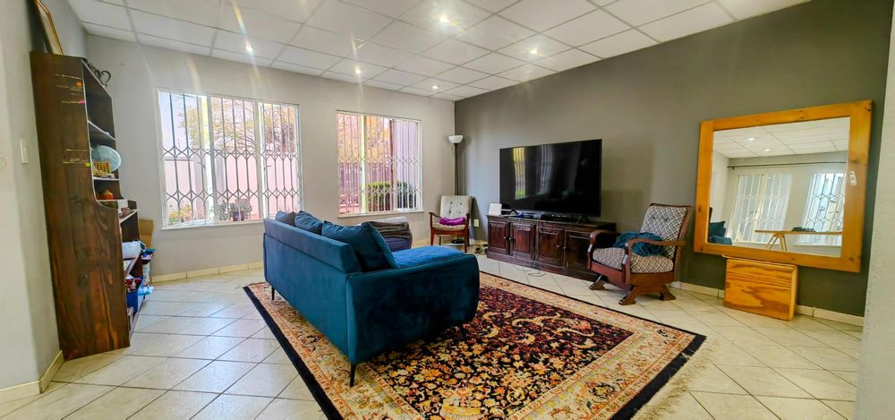






This property in Jukskei Park presents a rare opportunity to own a home with dual living spaces under one roof, perfect for extended families, home offices, or investment purposes.
Upon entering, you'll find a formal entrance hall leading to a spiral staircase that connects the two levels of the home. The lower level features a comfortable living area with three reception rooms, including a spacious lounge, a separate dining room, and a well-designed kitchen equipped with a double eye-level oven, ample appliance space, and a breakfast bar. This level also includes a study, three bedrooms with laminated flooring, and two modern bathrooms, one of which is en-suite. Additional amenities on this floor include a double automated garage with direct house access.
Upstairs, you'll discover a separate living space with its own private entrance via an external staircase. This level offers a spacious lounge and dining room that open onto a small balcony, a functional kitchen with space for appliances, two carpeted bedrooms, two bathrooms (one en-suite), and an additional study. A second double automated XL garage is conveniently located adjacent to the external staircase.
The outdoor area enhances the property's appeal with a large backyard featuring a sparkling swimming pool, a fire pit, and an open patio ideal for entertaining. There is also a Zozo hut for extra storage. The property is pet-friendly and includes staff quarters which can also be used as a studio space, as well as two automated drive-through entrances that provide ample parking.
Previously used as two separate rentals, this versatile property offers a range of possibilities, from extended family living to professional or rental use. It is within walking distance of Robyn Park on the Jukskei River, with nursery schools, preschools, primary, and secondary schools within a 4 km radius.








































