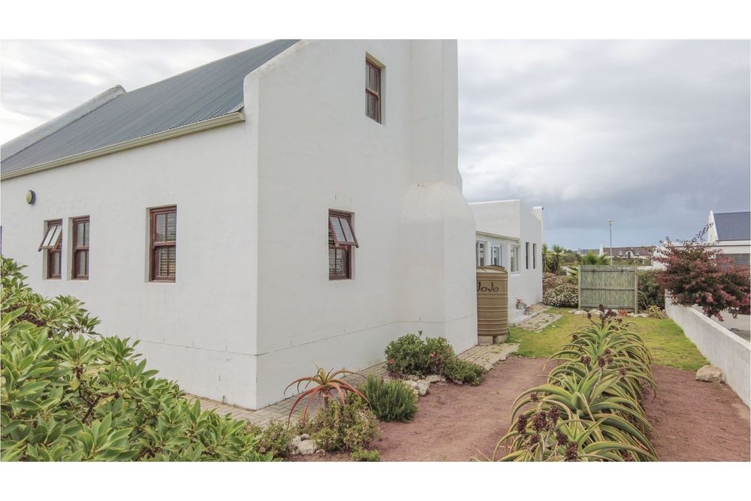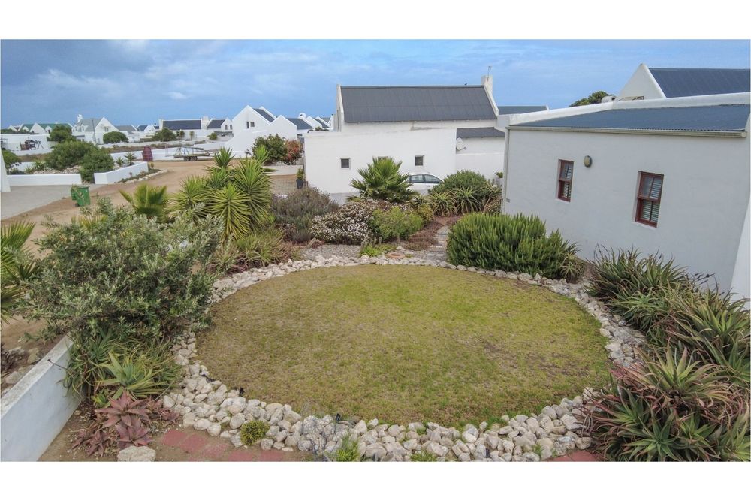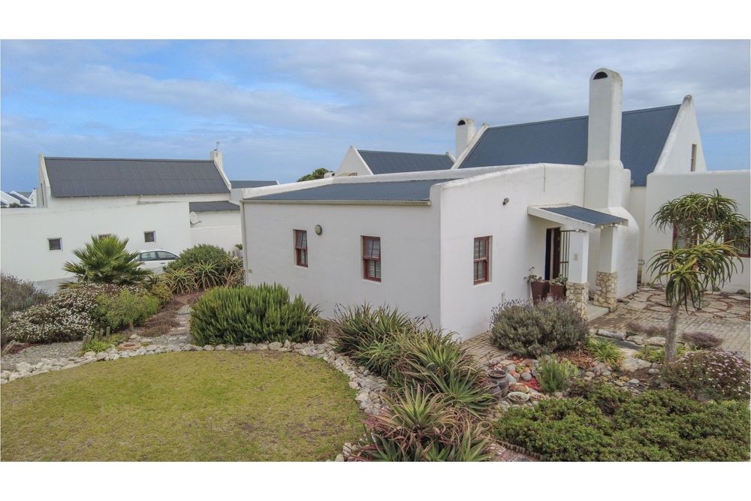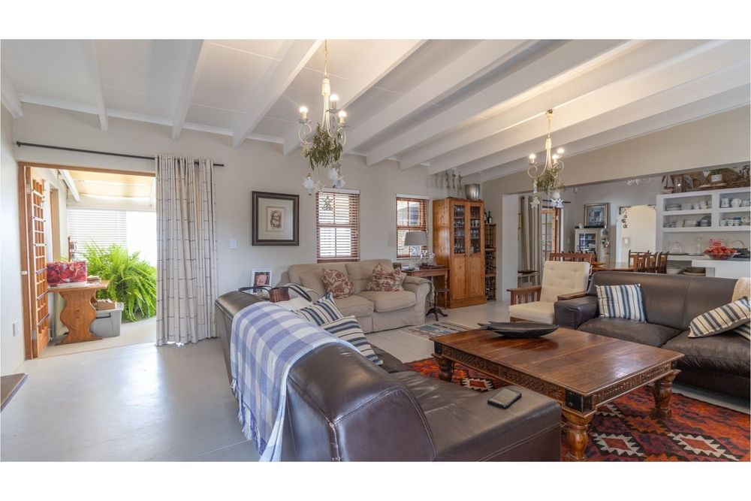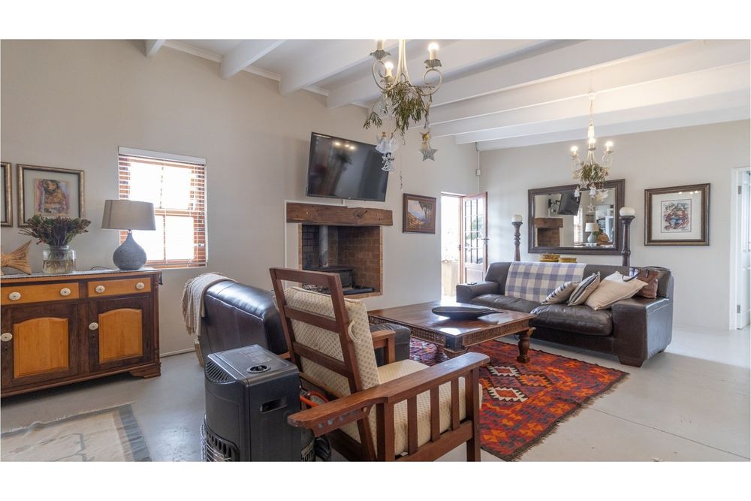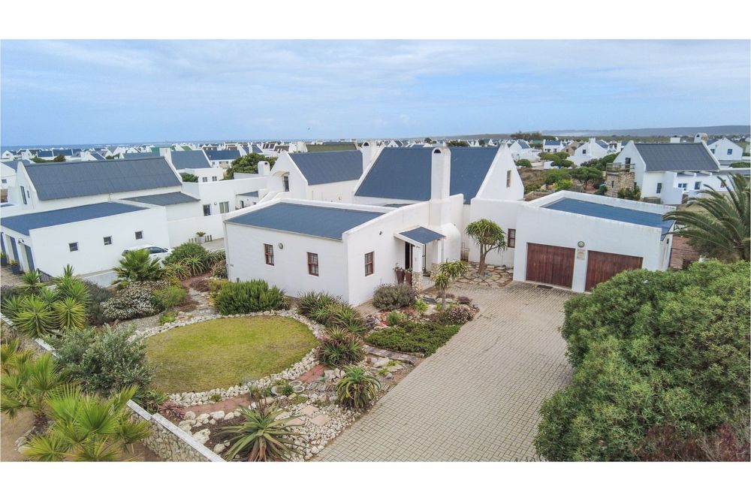

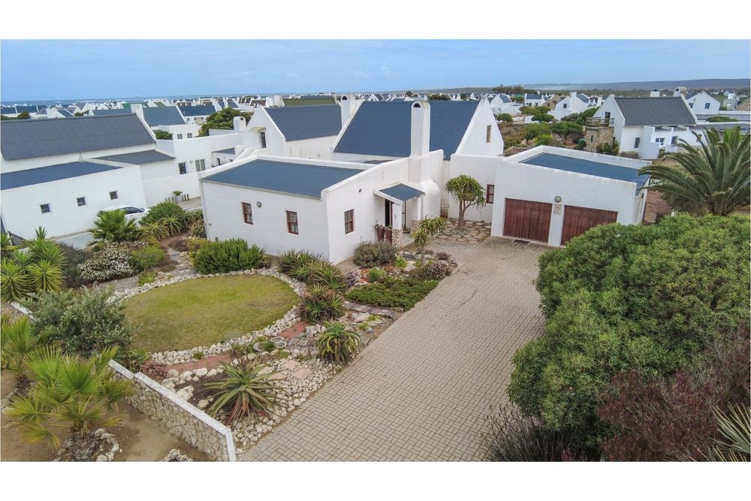
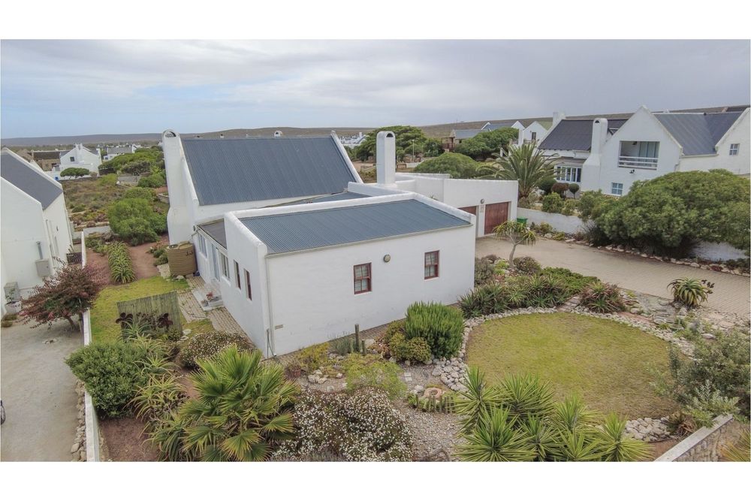
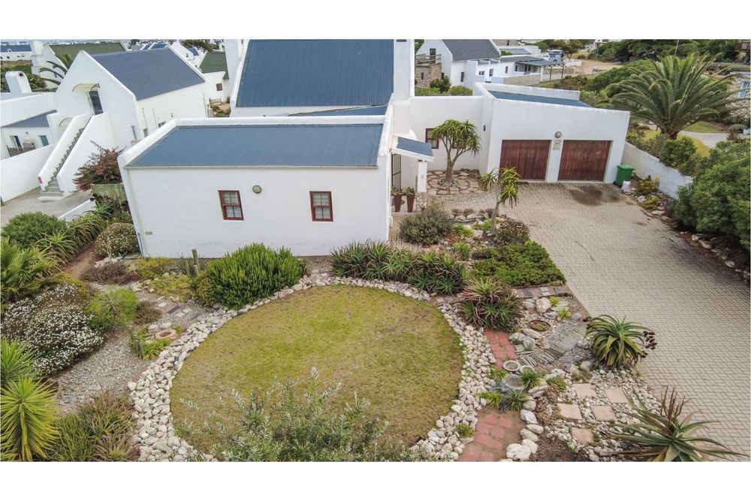
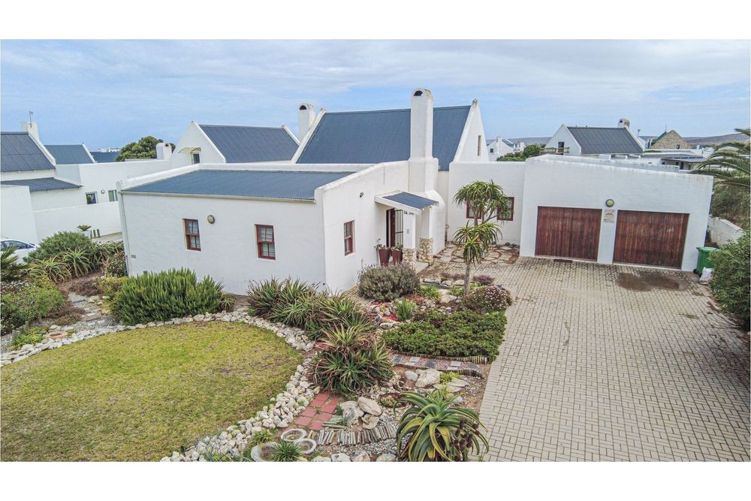






Discover the perfect family haven in the charming coastal town of Jacobsbaai. This beautifully designed home offers a seamless flow from the front entrance through the open-plan living areas, leading to a spacious covered patio with a built-in braai. The home is bathed in natural light, especially in the bedrooms, and features an established garden filled with indigenous plants that thrive in the local climate.
Total Area:277 sqm including the garage, set on a 1028 sqm plot
Living Areas:Open-plan living, dining, and kitchen spaces
Architectural Charm:Features exposed trusses and a cozy living room fireplace
Functional Spaces:Includes a scullery/laundry room, pantry, and study
Garage:Spacious double garage with extra room
Bedrooms:
Master bedroom with en-suite bathroom and walk-in closet
Two additional bedrooms with impressive double-volume ceilings
Bathrooms:Full en-suite bathroom and a large second bathroom
Outdoor Living:
Covered patio with built-in braai
Courtyard
Established garden with native plants
Fire pit boma
Two water tanks
Jacobsbaai is a serene coastal town located between Vredenburg and Saldanha, with nearby Paternoster and Langebaan. This tranquil retreat is perfect for those seeking peace away from the city’s hustle yet close enough to essential amenities within a 15km radius, including hospitals, schools, and shopping centres. It’s a 90-minute drive from Cape Town International Airport.
The town boasts stunning ocean views, charming homes, and lush green belts. Enjoy breath-taking sunsets, vibrant springtime blooms, and local wildlife.




































