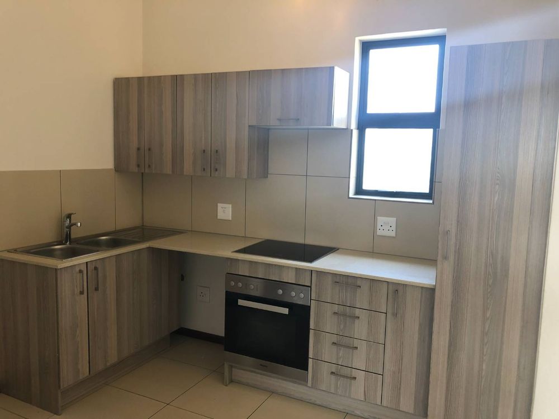

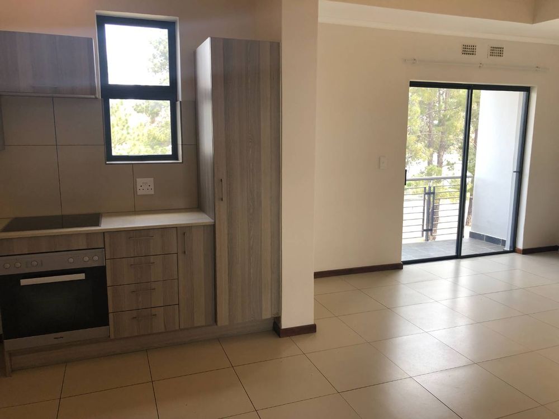
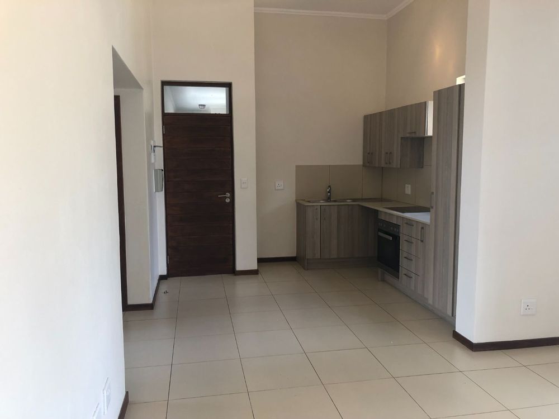
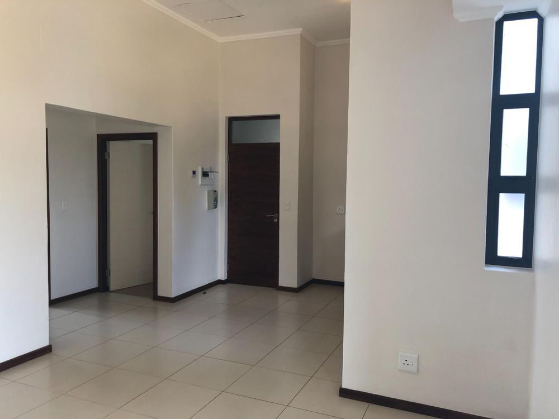
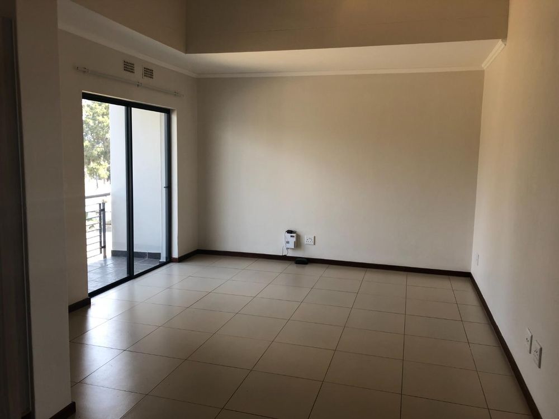





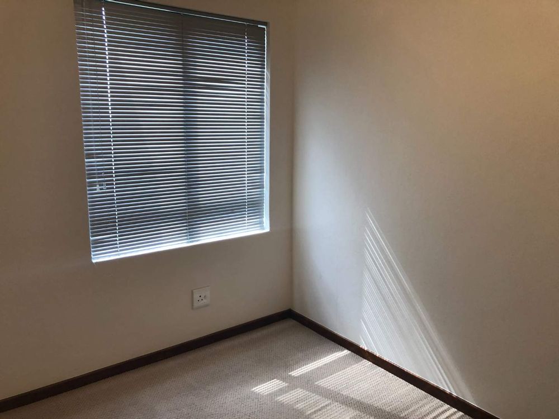
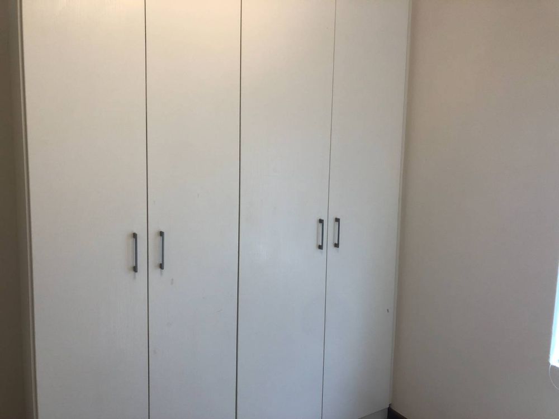
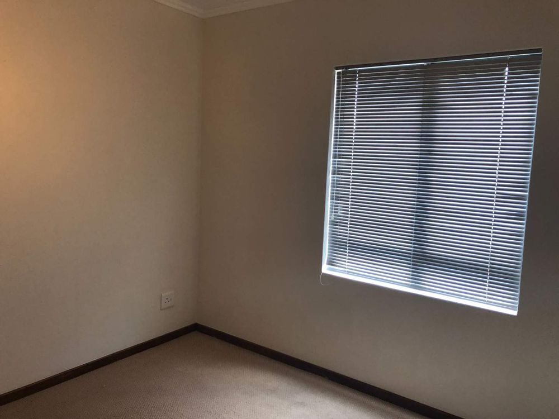
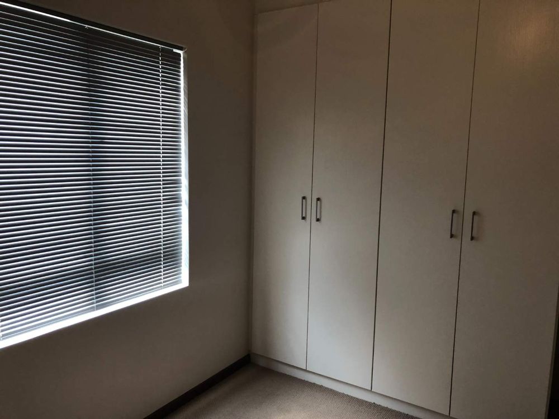
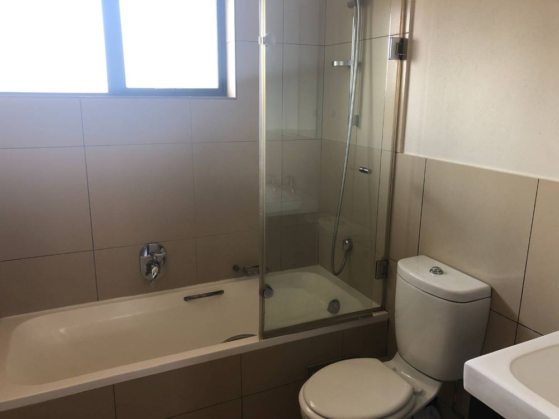


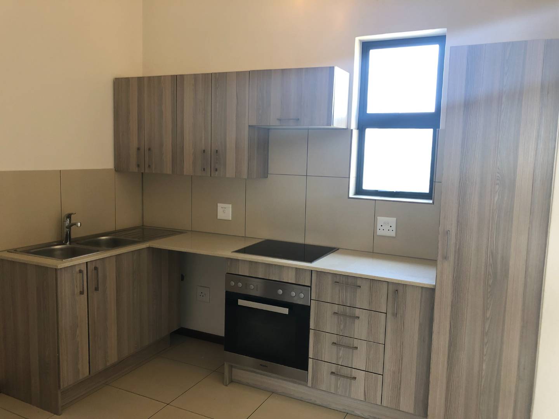
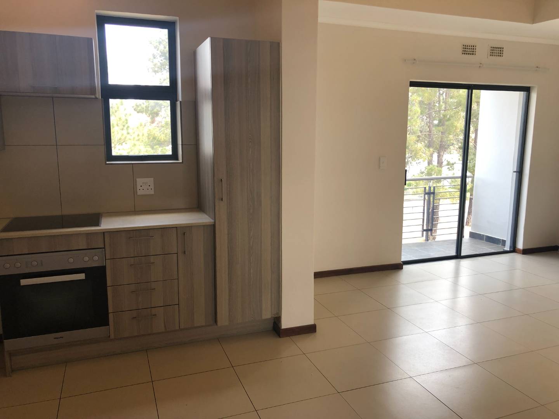
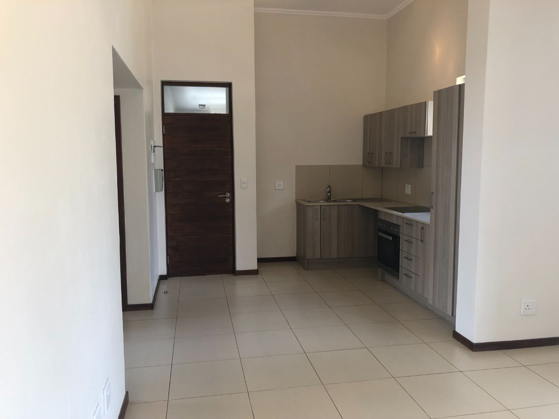

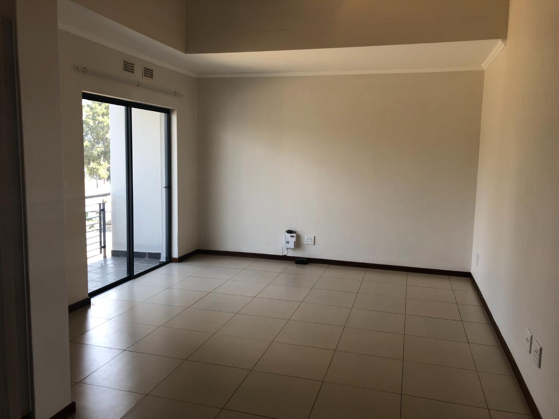


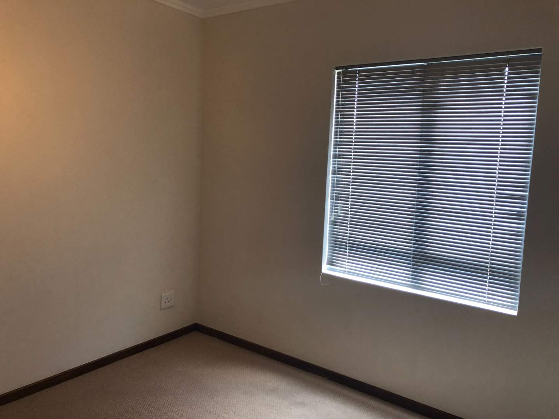

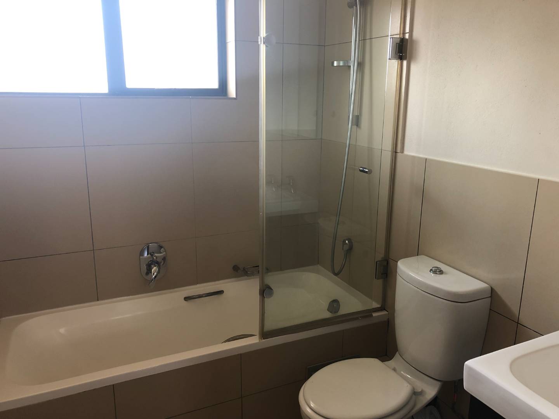








The entire living space is tiled, offering a sleek and contemporary ambiance. Nestled within this idyllic golf estate, residents enjoy the tranquility of nature while remaining just a stone's throw away from the bustling city life.
The KITCHEN is open plan. Boasting ample space for one wet appliance and a single door fridge. It features an undercounter oven, a glass hob, and elegant countertops with generous workspaces. The modern cabinets are both stylish and practical and offers a lot of cupboard space. The open-plan design seamlessly connects the kitchen with the lounge, where modern neutral floor and wall tiles create an inviting atmosphere.
The RECEPTION AREA is spacious, with the lounge offering sliding doors that open onto a small balcony, providing a delightful space for relaxation and enjoyment of nature and the beautiful South African sunsets
The BEDROOMS & BATHROOM are designed for comfort and convenience. The Main Bedroom is carpeted with ample cupboard space, while the second bedroom includes built-in cupboards, carpeted floor. The well-equipped bathroom is elegant, with a bath, shower in bath and basin.
Additional Features encompass Fibre Optic Connections, pre-paid electricity, a single carport, and communal guest parking. Communal Amenities within the estate include a clubhouse, coffee shop, and restaurant, several pools surrounded by fencing, a kids' play area, a private gym, and squash courts. Parklands and walking trails, along with a pre-primary and primary school situated within the boundaries of Jackal Creek, make this estate a comprehensive living experience. However, please note that it is not pet-friendly.