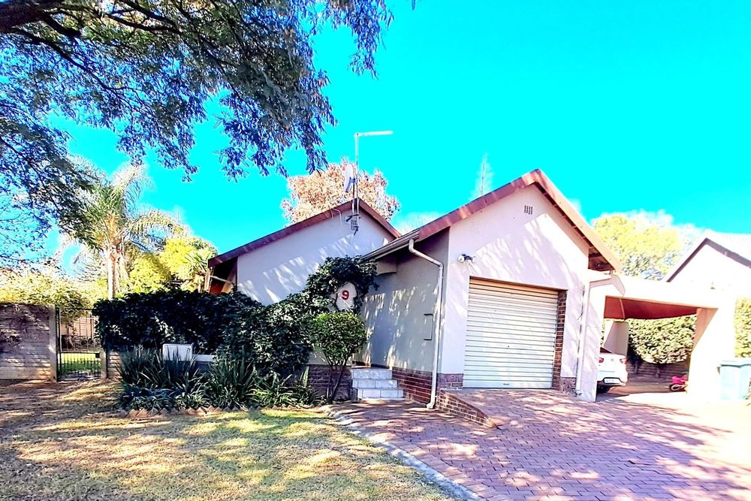

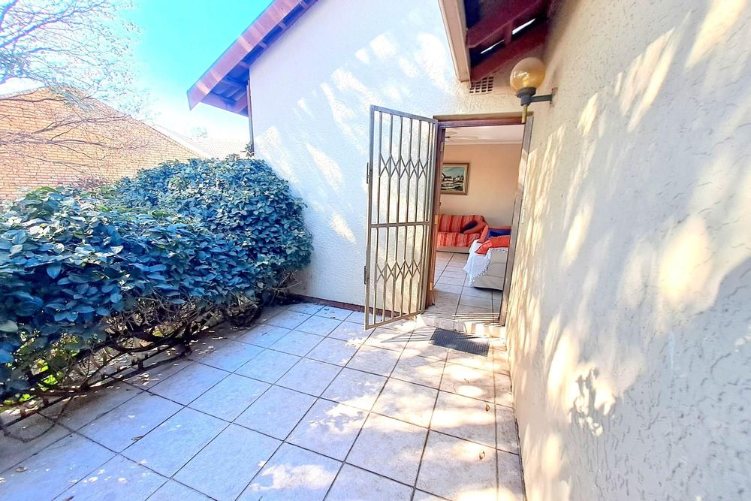
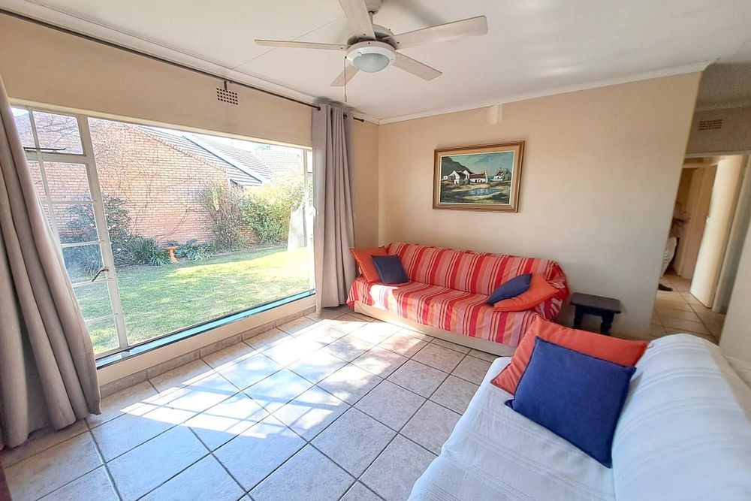
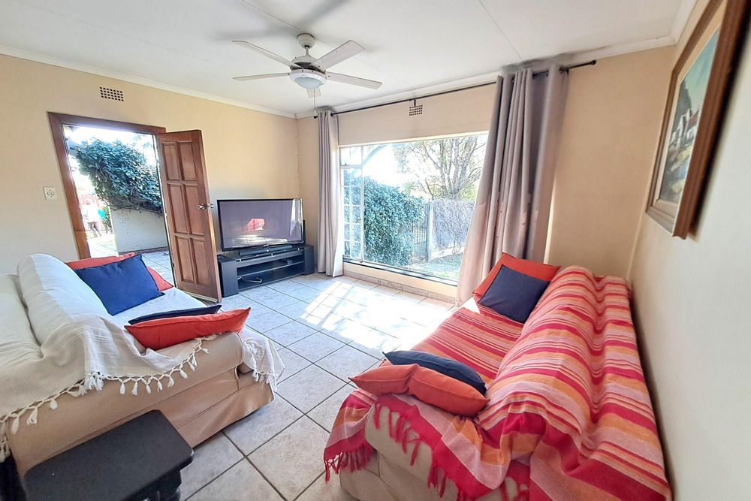
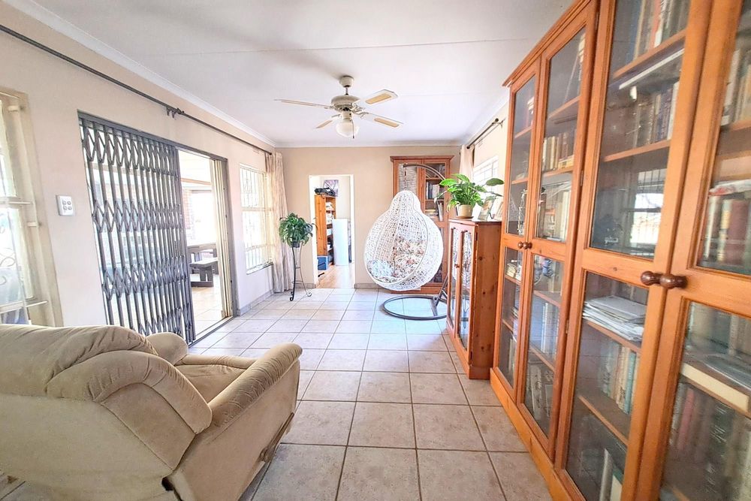





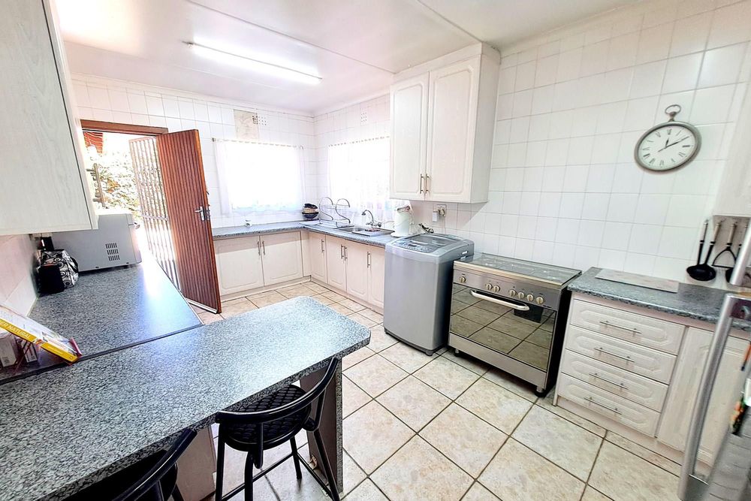
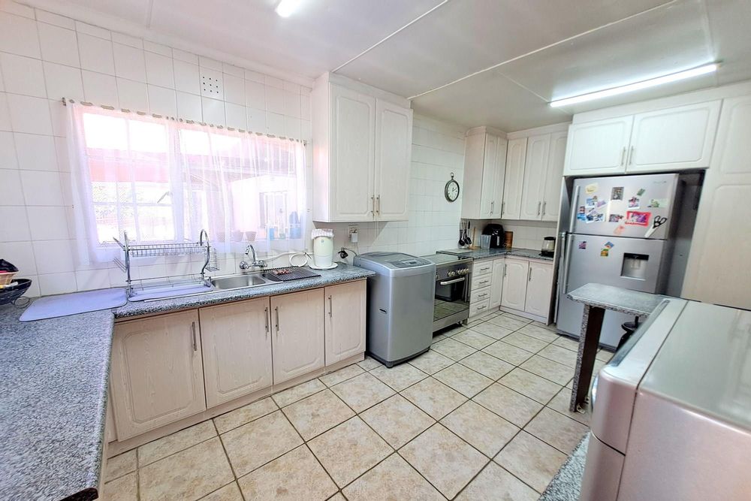
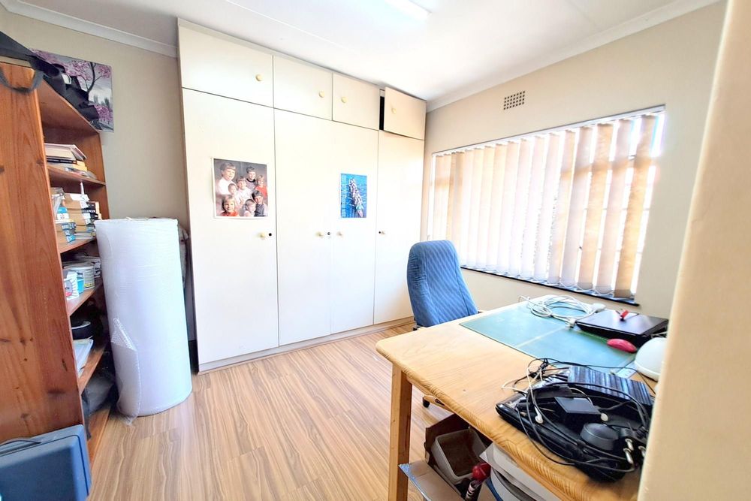
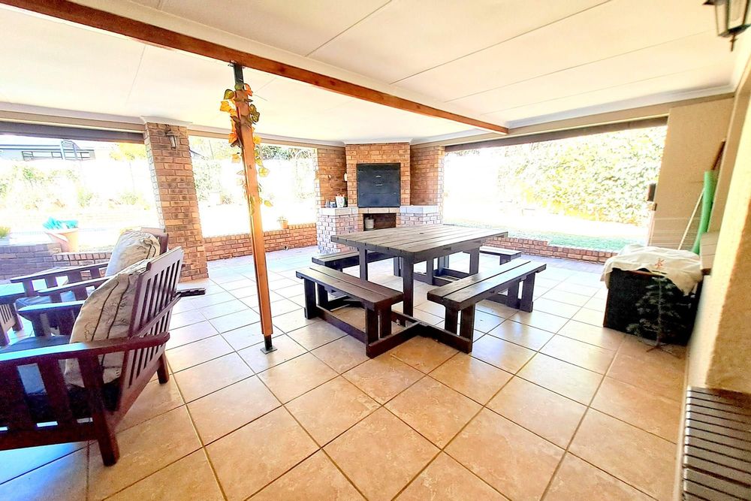
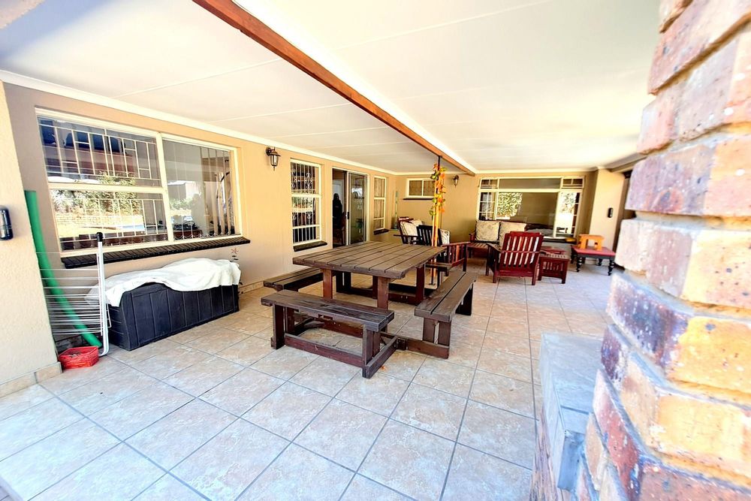












































This home is secluded in a cul de sac. Deceiving from the front as to what is behind the plain facade.
A driveway and carport and small patio are visible from the street. As you enter the home, a cozy TV lounge greets you. Then a modest dining room, To the right is a really good sized kitchen Large kitchen with white shakers tyle kitchen cabinets, charcoal coloured laminated counter tops. A 5 burner gas stove. Tiled floors and walls.
A small study or 5th bedroom is nestled to one side of the kitchen ....And them KABOOM... Doors out to a gigantic covered patio with tiled floors. An entertainers paradise, with built in braai. Space for an outdoor lounge suite and a full outdoor table and chairs. Overlooking a newly renovated swimming pool.
Back to the inside of the house down the passage is three bedrooms and two bathrooms. MES. Big windows in all the bedrooms, letting in maximum light. All with built in cupboards. The bedrooms all have laminated flooring. The rest of the house has pale stone coloured tiled floors.
To the front of the home is a lawned area, space for the children to play soccer or cricket and walled off for privacy.
Fully alarmed and with garden beams, this home is in a quiet, secluded part of Isandovale.