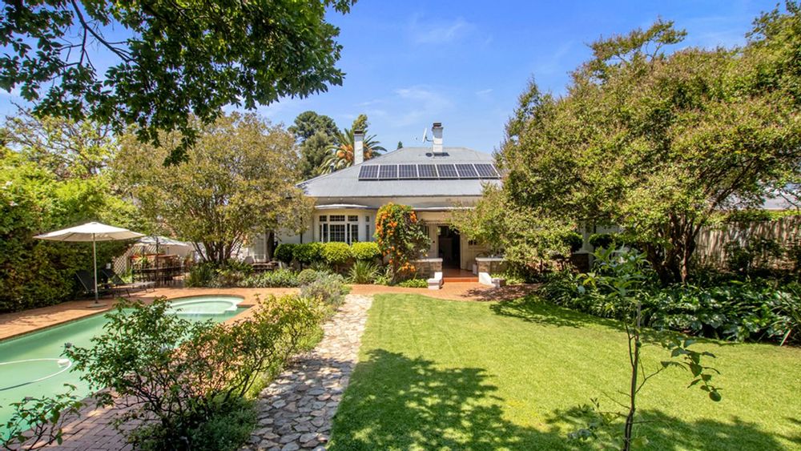

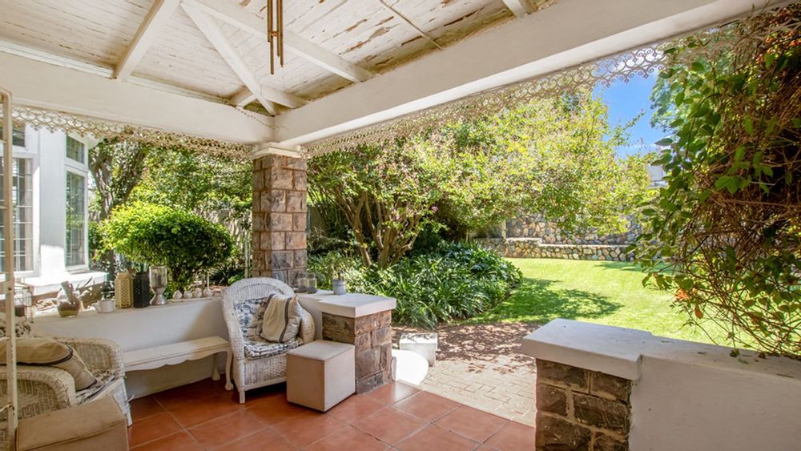
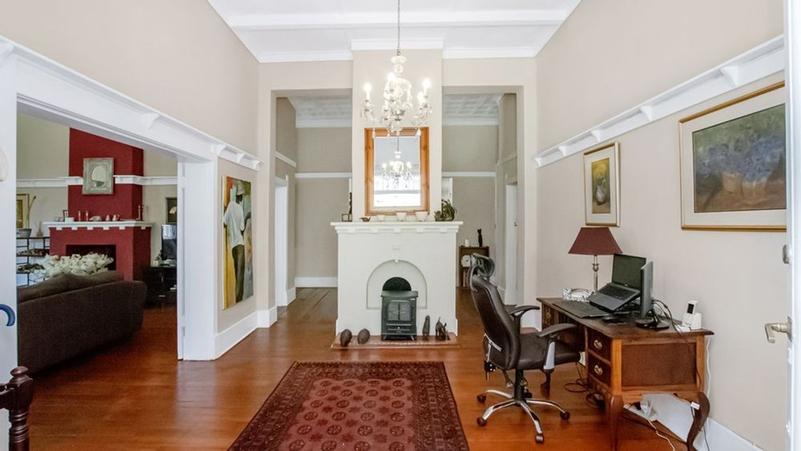
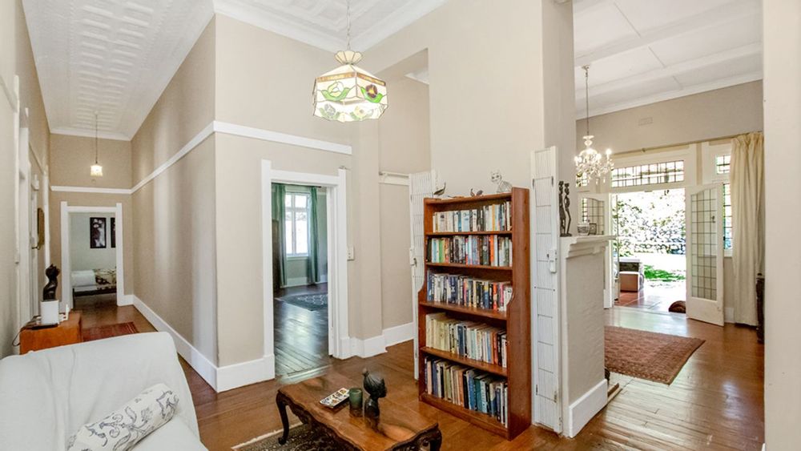
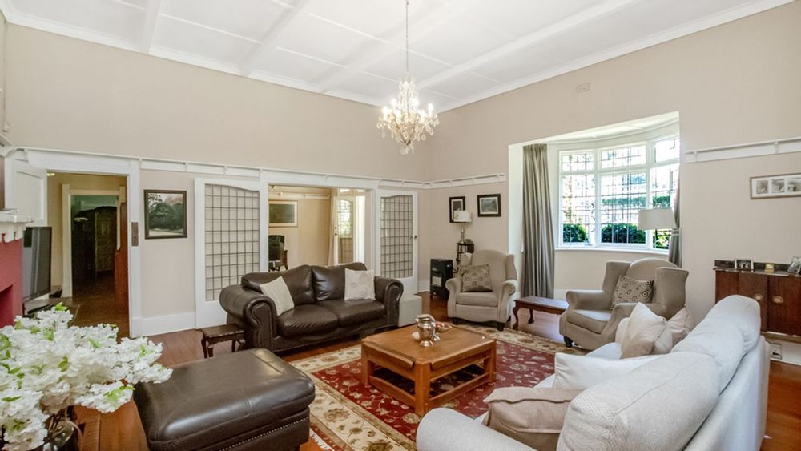





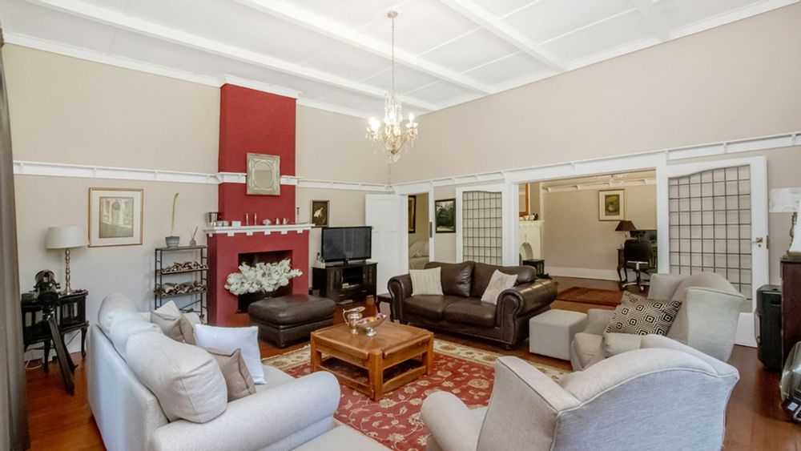
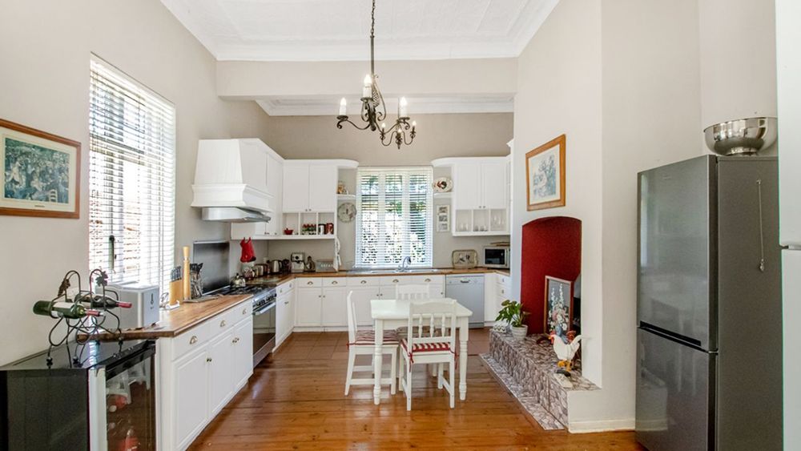
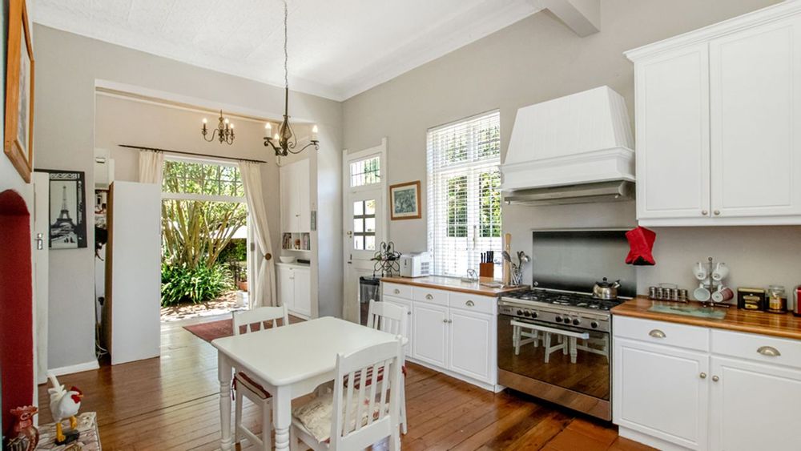
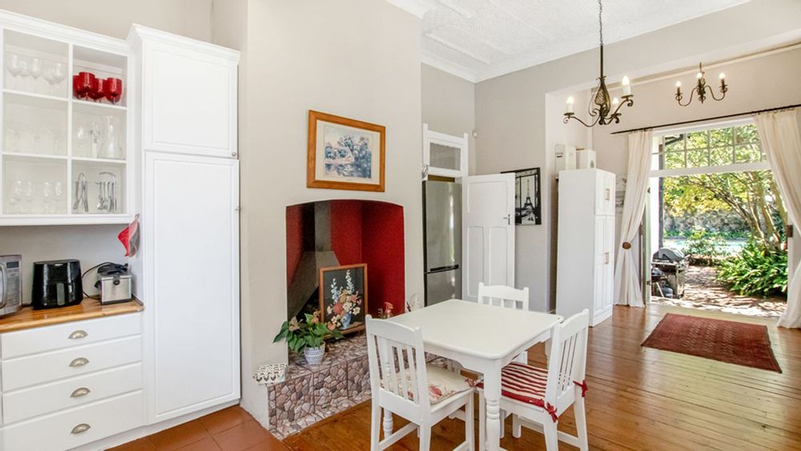
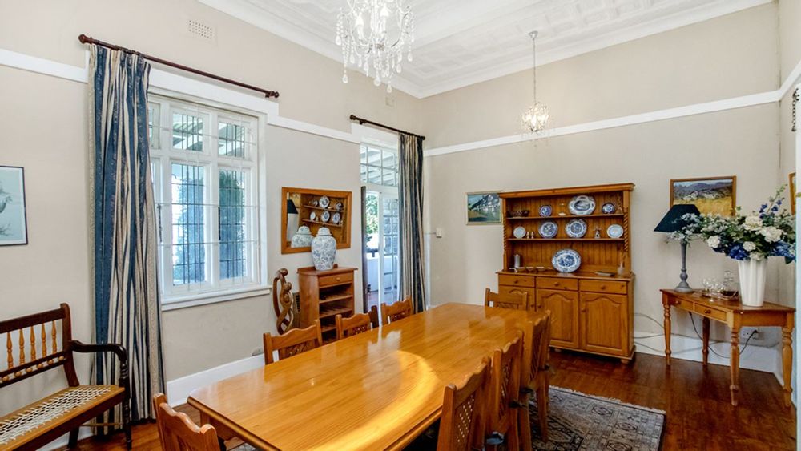














































Welcome to this gorgeous home filled with charm and character, situated on Saint Patrick Road in Houghton Estate.
The picturesque verandah invites you through the front door, where you are greeted by Oregon pine flooring, high pressed ceilings and expansive spaces.
The generously proportioned living area is bathed with natural light from a large bay window with views of the garden and pool. This room is an ideal space to spend time with family and enjoy winters relaxing by the Morso fireplace.
The beautifully laid out kitchen is a chef's dream. There is space to dine and socialise whilst meals are being prepared. A fireplace in the kitchen provides a cozy ambience. There is a gas hob and oven, ample storage and counter space. There is room for a dishwasher with the the laundry room being just outside the kitchen. Sliding doors open onto the outdoor entertainment area, with a stone built braai area and shade provided by lush trees. Entertain guests and enjoy el fresco dining in the beautiful garden setting.
The formal dining room leads out onto a covered patio with ample space for guests to unwind.
The other side of the house features 3 bedrooms. The main bedroom is expansive, featuring garden views and a bay window. The bedrooms include the current free-standing wardrobes.
There are 2 spacious bathrooms. The main bathroom features a cast iron Victorian bath and a shower. The second bathroom also boasts a shower and a bath.
Aside from the laundry room, there is a large outbuilding consisting of 4 separate areas, namely, a bathroom, kitchen, bedroom and a lounge area. This dwelling could be renovated to be a lovely freestanding home of its own for extended family, staff or potential rental income.
There is a solar rental contract, so your family need not experience load shedding- this feature is optional and is on a month to month contract.
The house is supplied by Egoli gas which supplies the kitchen stove and geyser.
Call now to view this classic home!
Indoor features:
3 Bedrooms
2 Bathrooms
4 Reception areas: Entrance hall, with a separate space that can be used as a study, a lounge and dining room
High pressed ceilings
Oregon pine flooring
Bay windows
3 Fireplaces
Egoli gas
Outdoor features:
Laundry room outside the kitchen, this allows for a dishwasher in the kitchen
Outbuilding for staff, extended family, or rental income
Carport fits 2 cars. 1 visitors parking
Garden
Pool
Massive storage space underneath the house, accessible from the back garden
Classic stone facade wall with a pedestrian door
Optional Solar contract R1690 monthly.
Security Features:
Intercom system with a camera
Beams surround the house and are connected to armed response
24 hours a day security patrol on the street