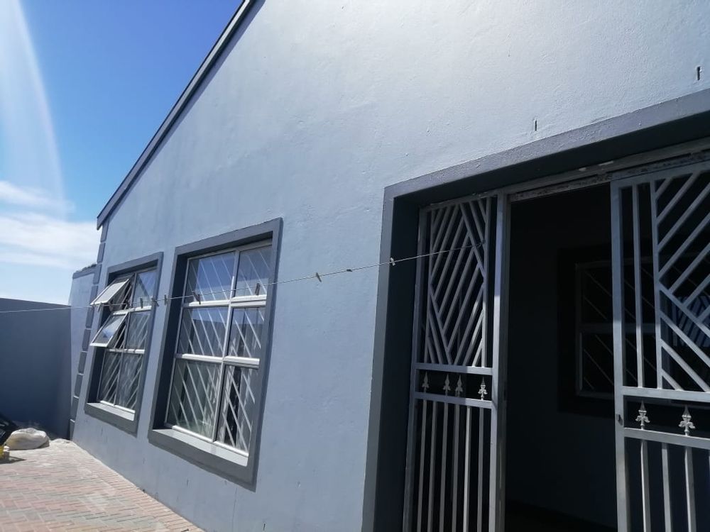

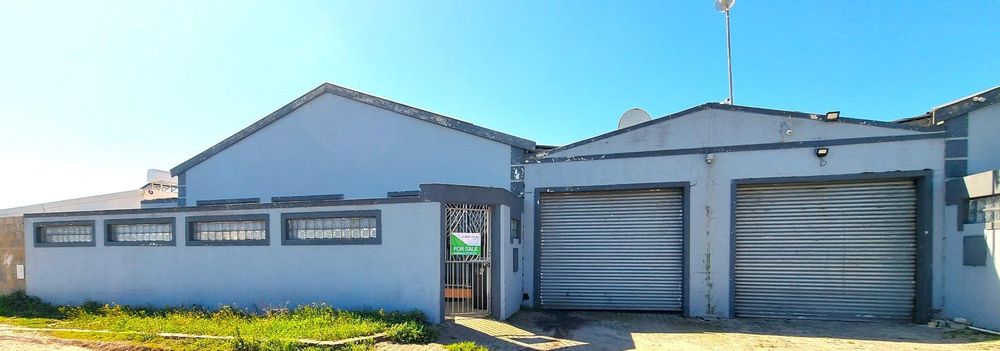
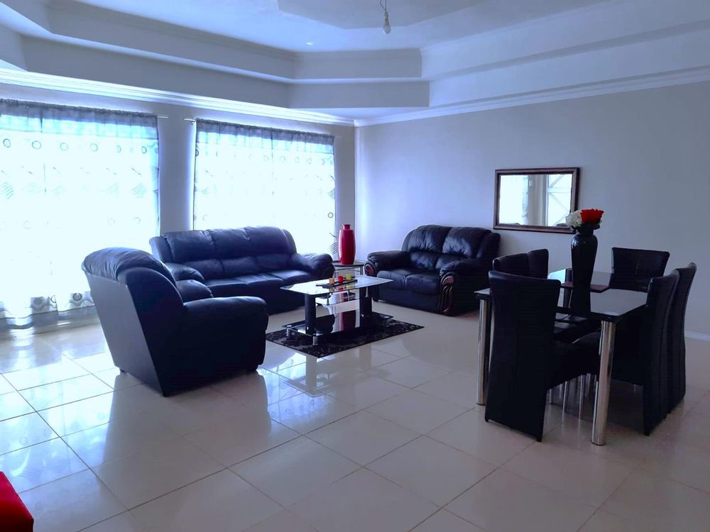
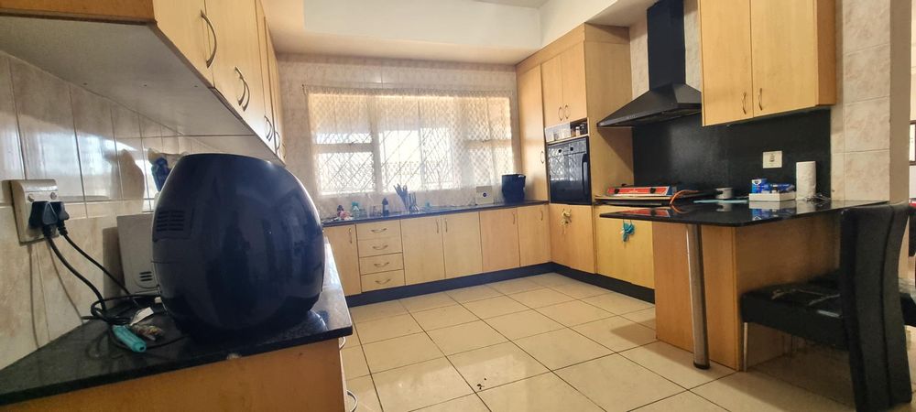
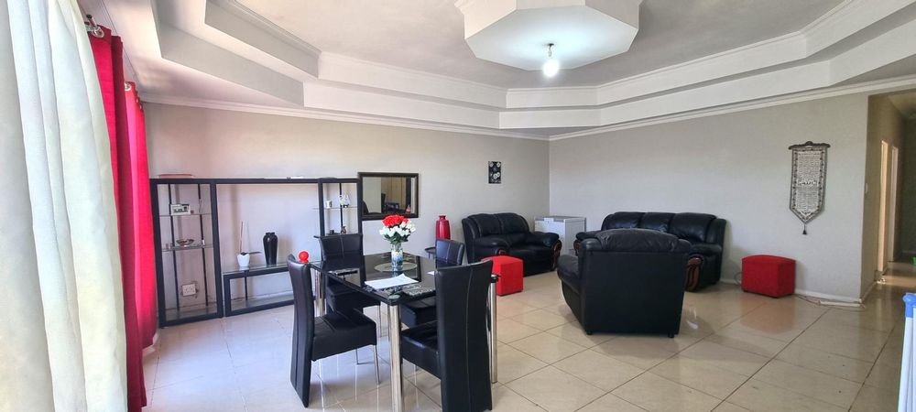





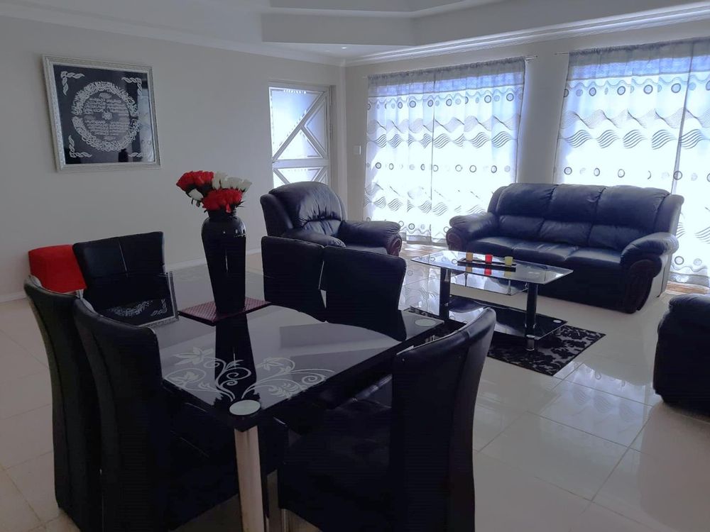
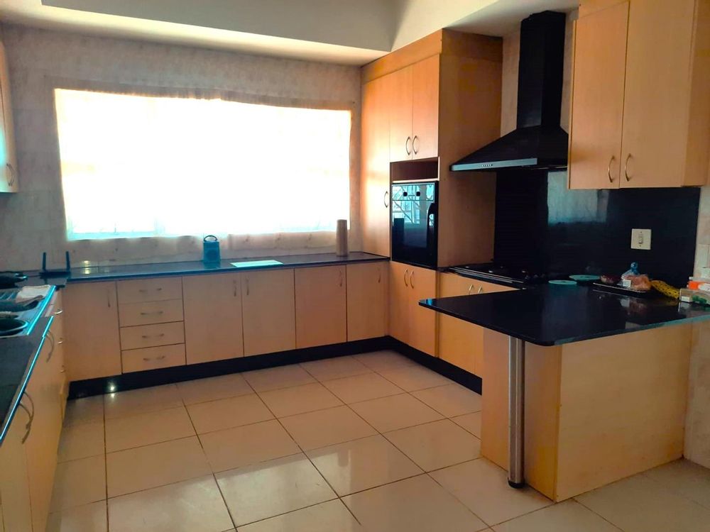
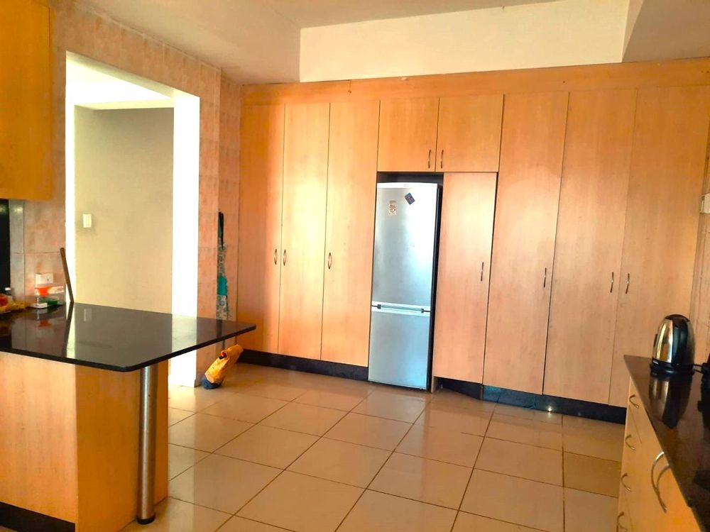
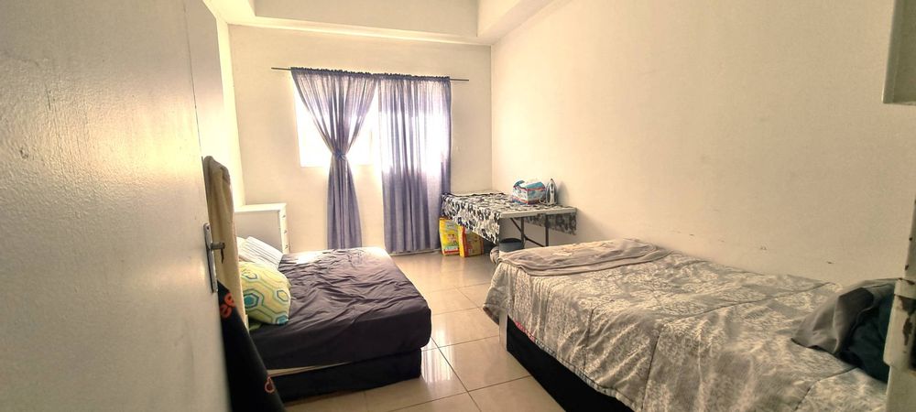
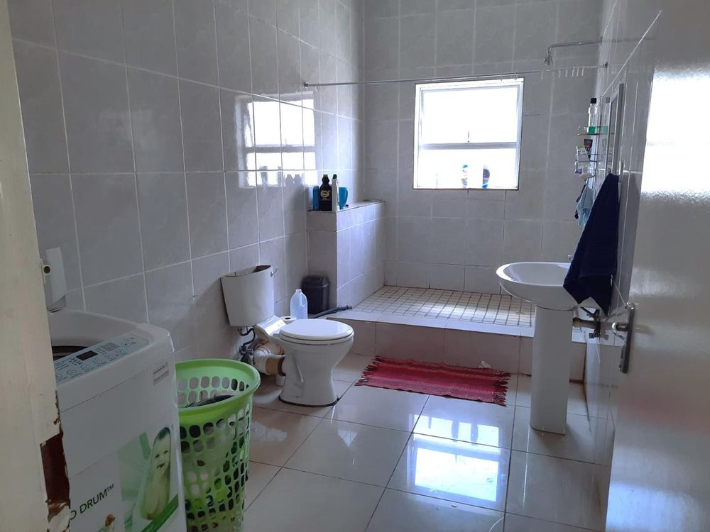




























Welcome to Your Ideal Family Home in the Heart of Highlands Estate
Discover the perfect blend of comfort and potential in this spacious family home, ideally situated in the vibrant Highlands Estate. Boasting a potential flatlet with a separate entrance and a versatile area for a workshop, this property is designed to cater to all your needs.
Step inside to find generously sized rooms, including an open-plan lounge and dining area that offers plenty of space for family gatherings or business activities. With rooms that are significantly larger than those in standard properties, you'll have all the space you need to live and grow. The master bedroom is a luxurious 40 square meters and features an en-suite bathroom for added convenience.
This property holds immense potential with its 3 bedrooms and 2 bathrooms. Additionally, there's an extra room that can be used as an office, laundry room, additional bedroom, or storage space—whatever suits your lifestyle best. The huge kitchen is a chef’s dream, complete with built-in cupboards that offer ample storage space.
Parking will never be an issue with a covered area that accommodates up to 5 cars. The home also features high designer ceilings, adding a touch of elegance to the overall aesthetic. The entire property is tiled throughout, ensuring easy maintenance and a sleek finish.
Conveniently located within walking distance to the local mosque, this home is perfect for families seeking both comfort and community.
For viewing appointments or more details, please contact, Aneeb Davids. Don’t miss out on this incredible opportunity!