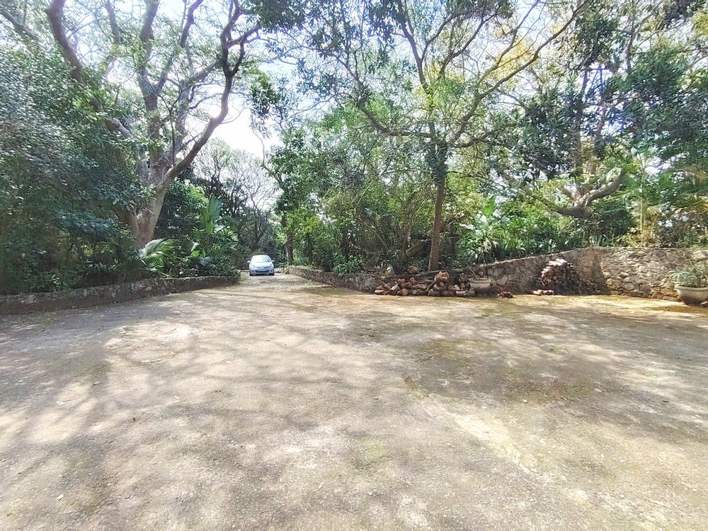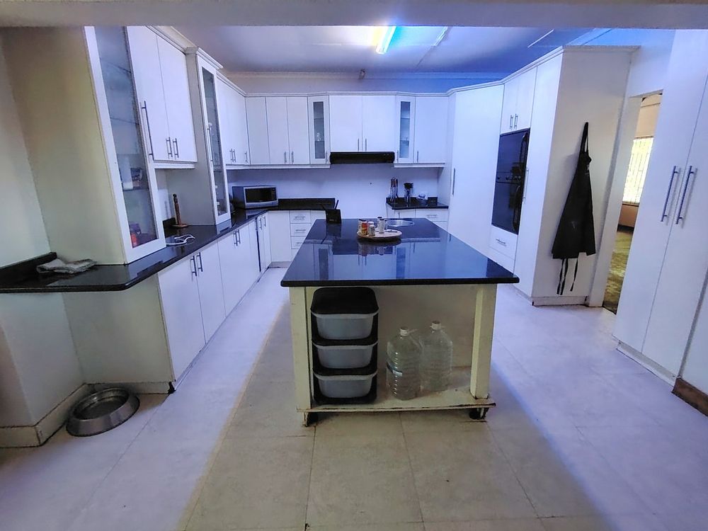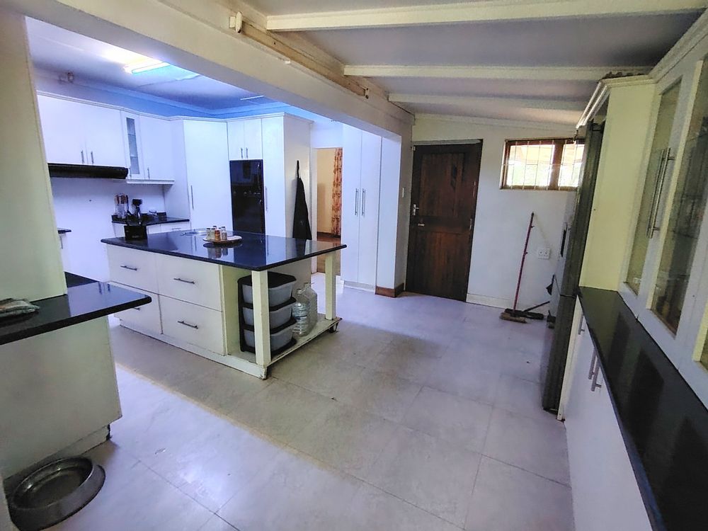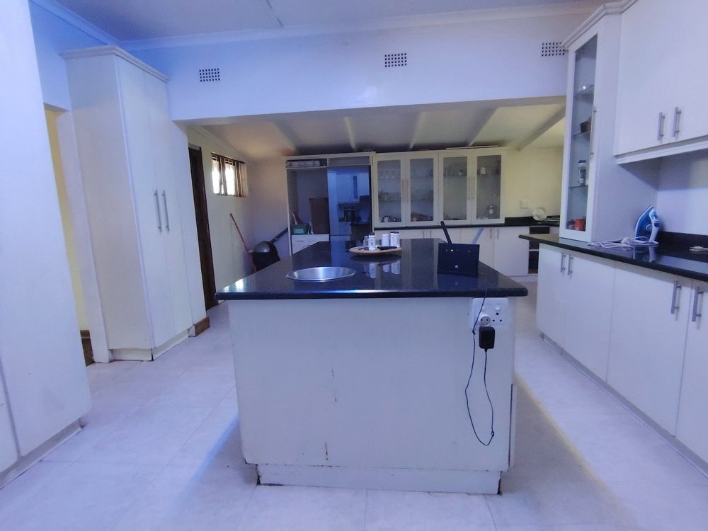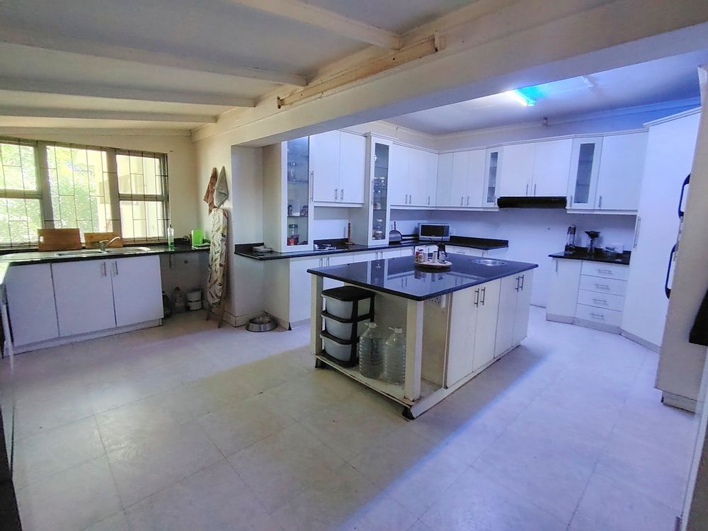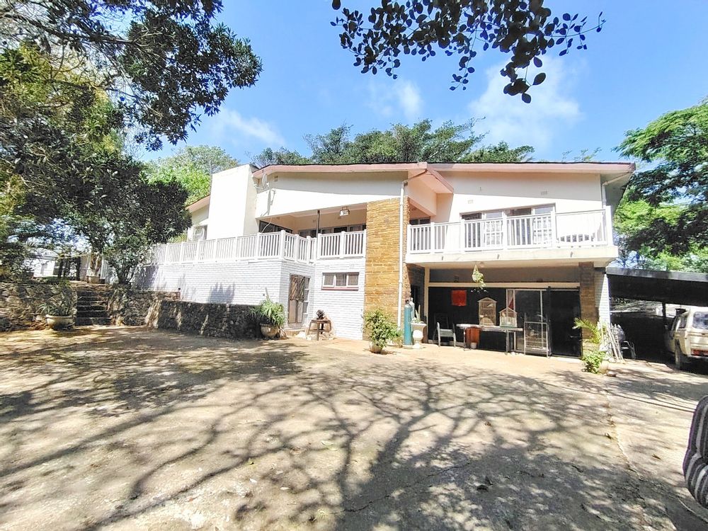

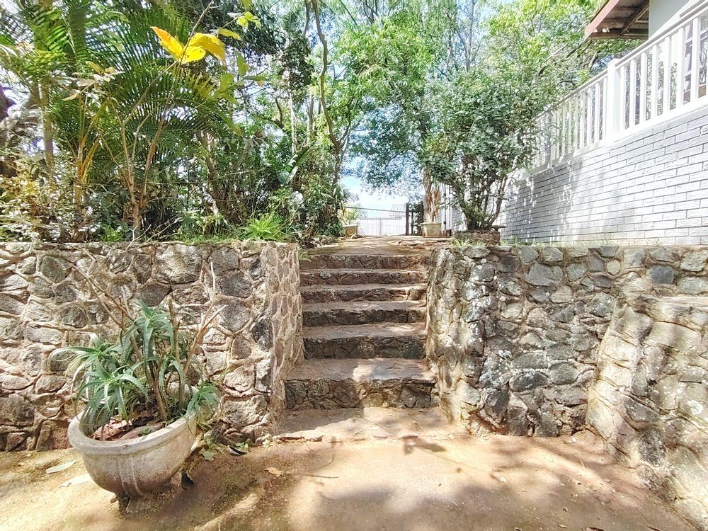
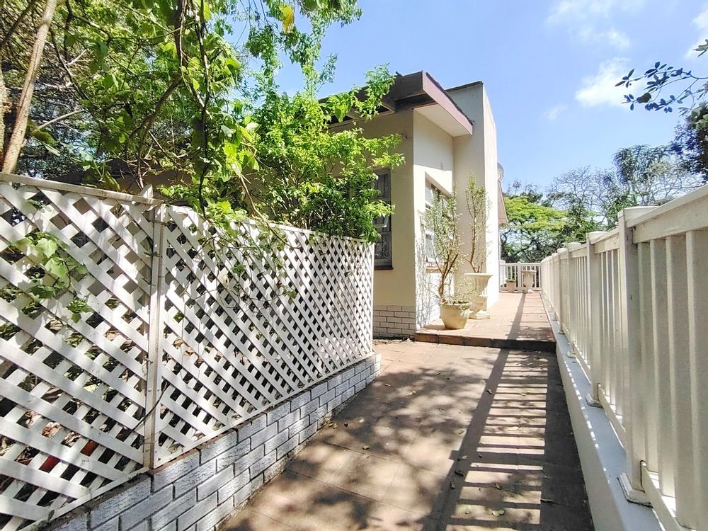
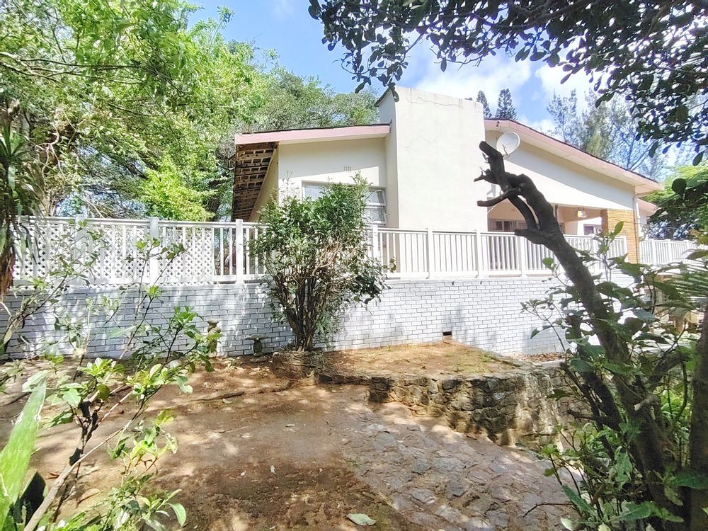
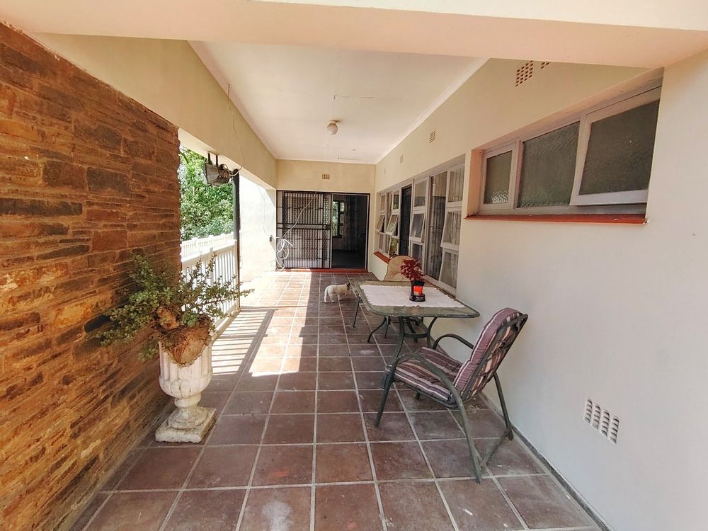






Take a walk through this family home, that is ideal for a big family - where everyone wants their own space. When entering the first main gate, the long driveway leads you to the house where the double under cover parking is to the left with a Jojo tank and the bulk of the garden is to your right - where I can picture picnic tables and chairs, hammocks handing between the trees and family gatherings. Let's first start at the main house ... through the garden - the upstairs can be wheelchair friendly, otherwise you have to climb a few stairs to get to the top garden. There is a second gate for easy access. To the left of the house is an entertainment area under the tree and the walkway takes you to the under cover balcony of the main house. When entering the home, the built in fire place is to your left and the gorgeous Pine ceilings lets your eye down the massive open plan lounge / dining room towards the first entrance to the gorgeous kitchen. The kitchen is every Chef's dream and you will not feel cramped in this spectacular kitchen. Moving back towards the lounge, there is another entrance that leads to either a second bedroom (with access to the balcony) or a TV room and access to the kitchen. At the end of this room there is an entrance hall (you can connect the house to the one bedroom flat let), the entrance hall connects the first bedroom, bathroom and separate toilet. This concludes the house. Moving back towards the main entrance, the under cover balcony leads towards the open balcony and the one bedroom flat let. When entering the flat, the open plan lounge / dining room / kitchen awaits you, with a bathroom to the left and the bedroom to the right. This space is ideal for a teenager that wants his / her own space. Moving downstairs to the front of the home, the wheelchair friendly flat will surprise you. Walking through the glass sliding door the open plan lounge / dining room / kitchen is spacious and down the corridor to the left - to the left is a space for an office and the first bedroom (with entrance from the outside), to the right is another bedroom. On the other side of the corridor is the third bedroom with bathroom. This home has so much potential and converting this into a holiday home will generate an income, while you live on the property.
Hibberdene is situated driving from Durban towards Margate on the lower South Coast of Kwazulu-Natal. With our tropical weather and gorgeous beaches, the coast is the place to move to or to visit during holiday season. Hibberdene offers a shopping centre and at the beach, you can enjoy an afternoon meal at Jolly Rogers. Do not delay in viewing this gem, call Elzette today to arrange a time to view.



























































