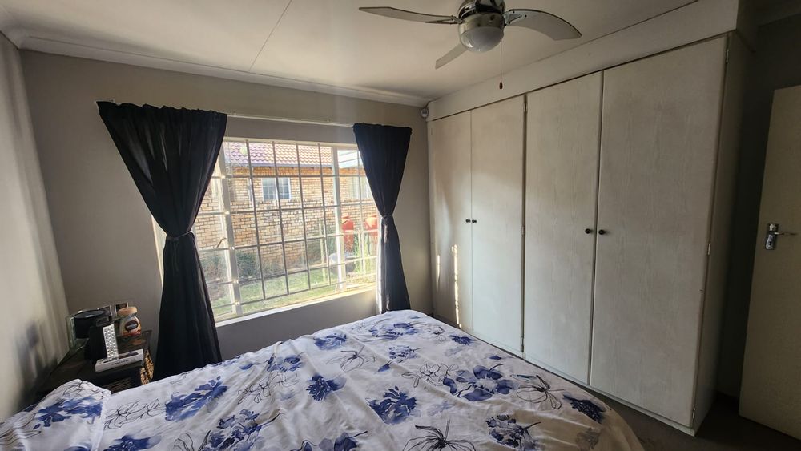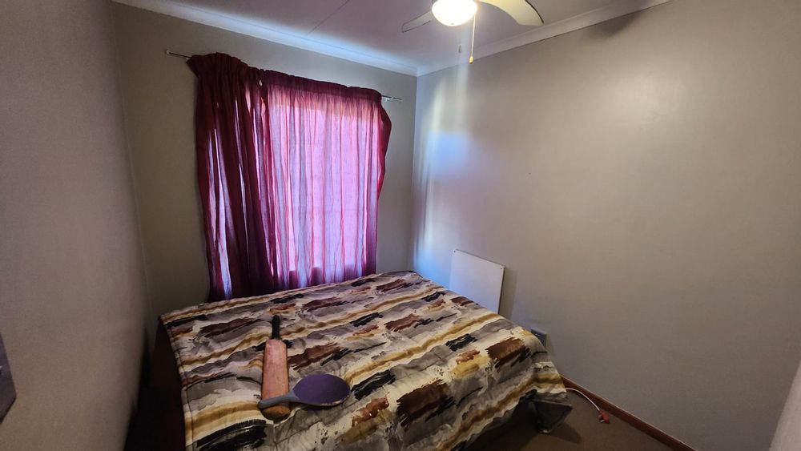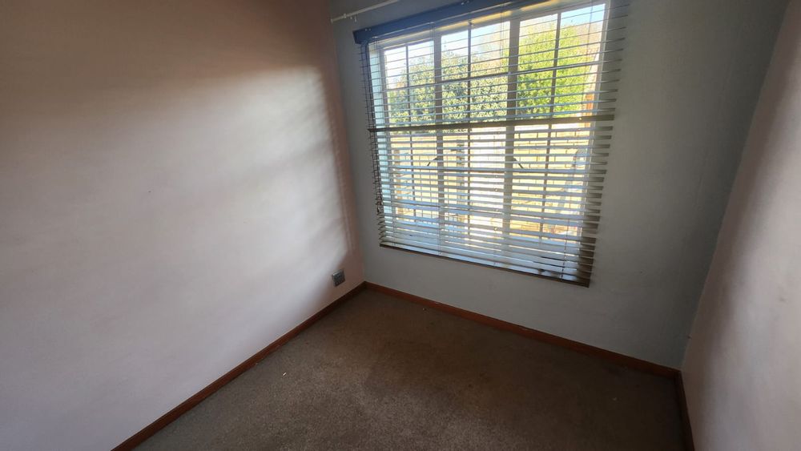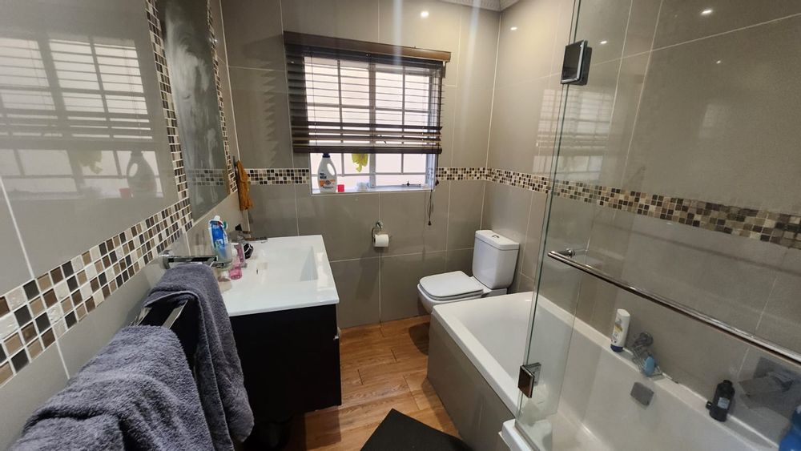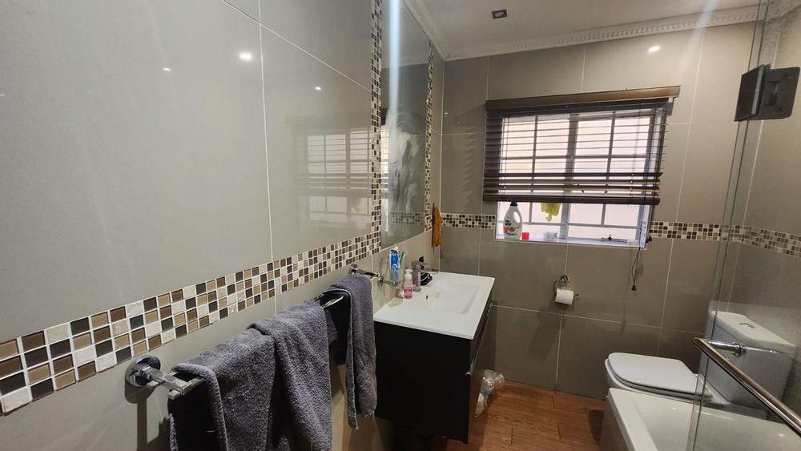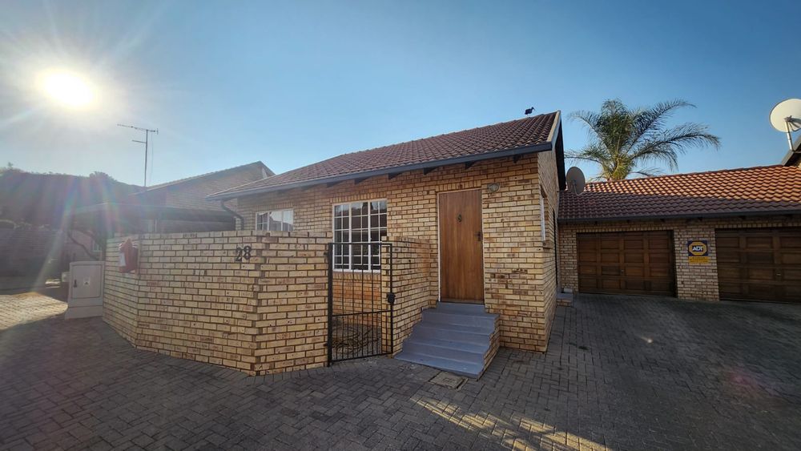

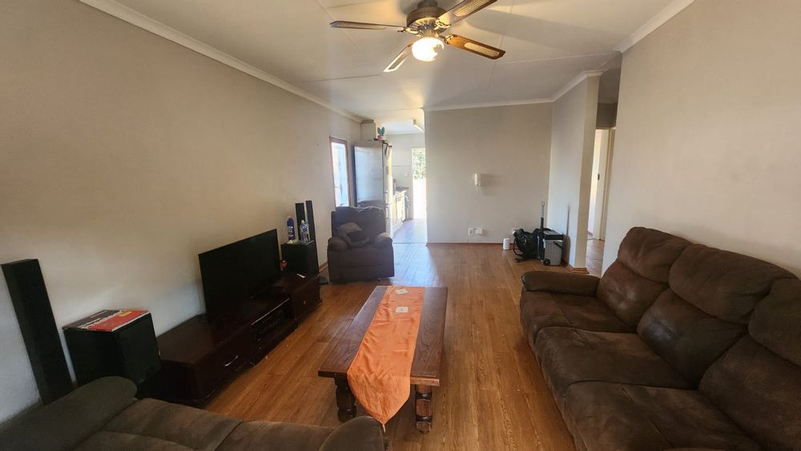
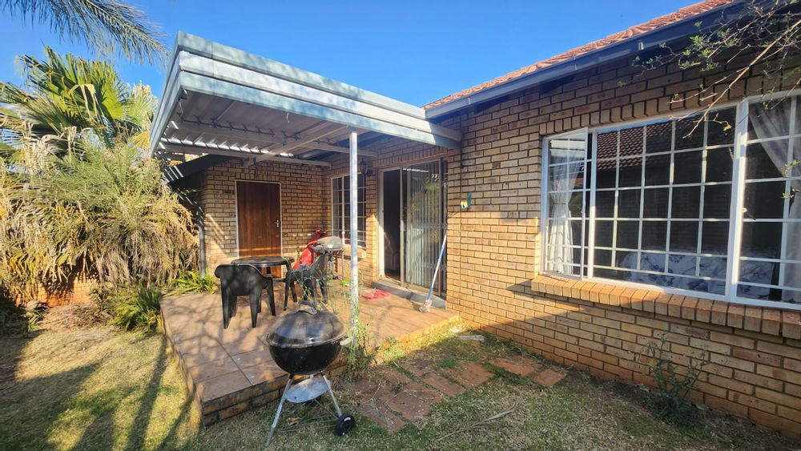
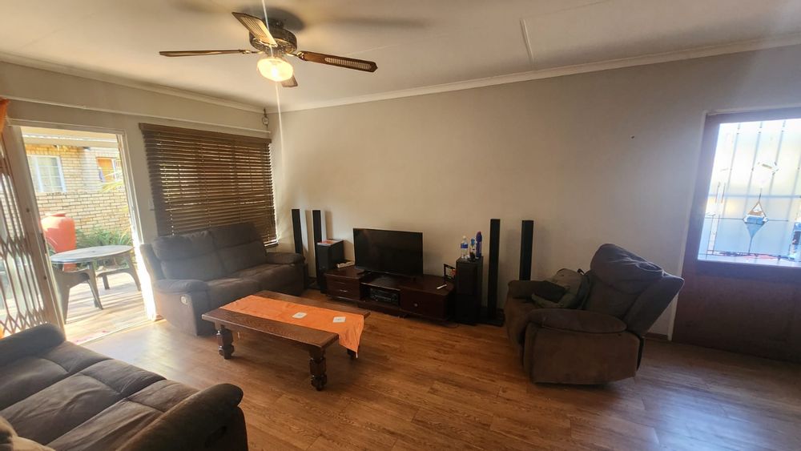
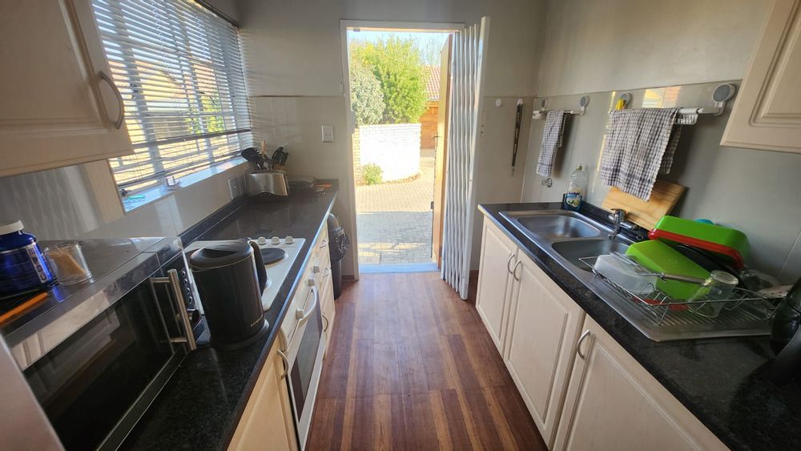






Modern 3-Bedroom Open-Plan Townhouse
Step into this stylish and contemporary 3-bedroom townhouse, where an open-plan design offers a seamless flow between the living, dining, and kitchen areas. The spacious layout is perfect for modern living, allowing for easy interaction and connectivity throughout the main living spaces.
Living and Dining Area: The expansive living and dining area is designed for comfort and versatility. Whether you’re hosting guests or enjoying a quiet evening with family, the open plan allows for a smooth transition between relaxation and dining. Large windows invite natural light, enhancing the bright and airy feel of the home.
Open-Plan Kitchen: The kitchen is the heart of this home, featuring modern finishes, ample countertop space, and sleek cabinetry. The open-plan design ensures that the kitchen is fully integrated with the living and dining areas, making it easy to entertain while preparing meals. There's plenty of room for a breakfast bar or island, perfect for casual dining or additional workspace.
Bedrooms: Each of the three bedrooms is generously sized, offering a peaceful retreat at the end of the day. The master bedroom may include an en-suite bathroom, providing extra privacy and convenience. The additional bedrooms share a well-appointed bathroom, with modern fixtures and finishes.
Outdoor Space: Depending on the design, this townhouse may also include access to a private garden or patio area, ideal for outdoor dining, gardening, or simply enjoying the fresh air.
Additional Features: This townhouse may also come with features like built-in cupboards, tiled flooring, and a lock-up garage, ensuring both style and practicality.
Whether you’re looking for a comfortable family home or a space to entertain, this 3-bedroom open-plan townhouse offers the perfect combination of modern living and functional design.
















