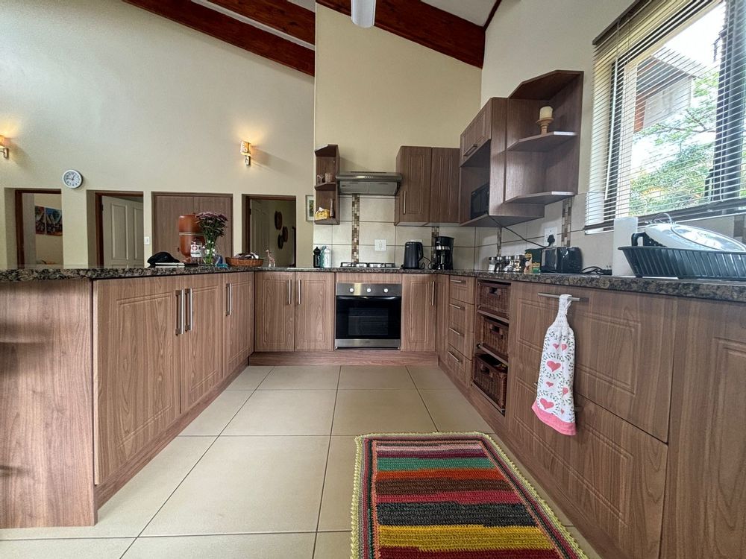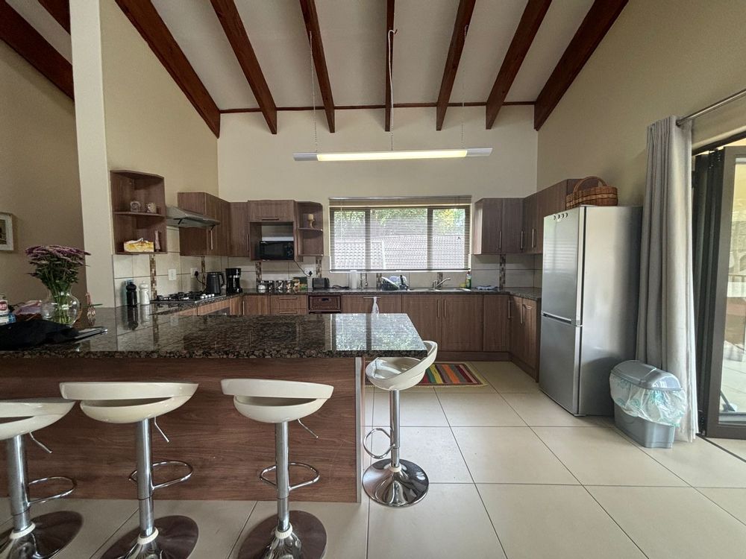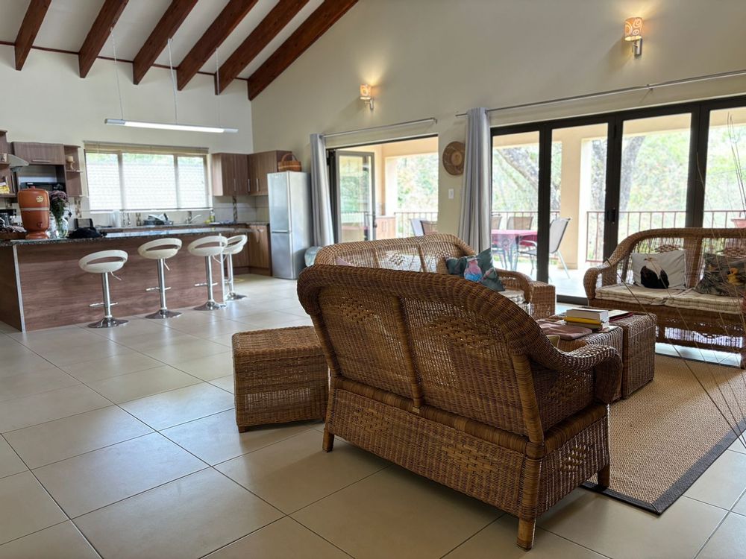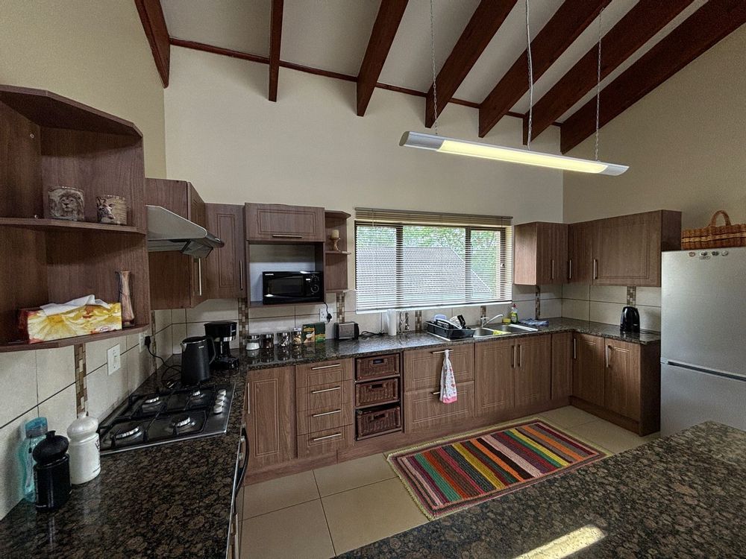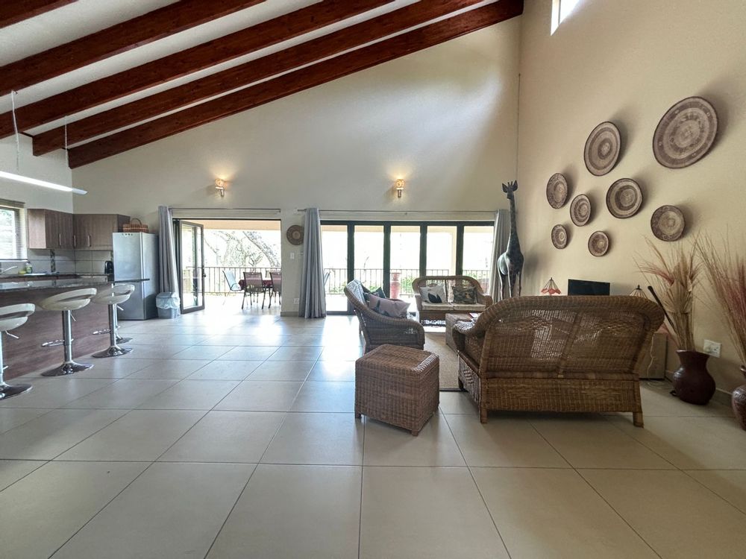

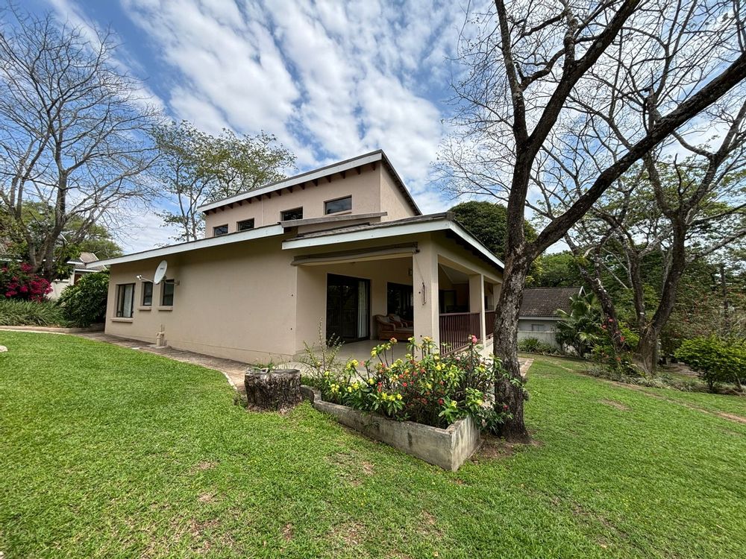
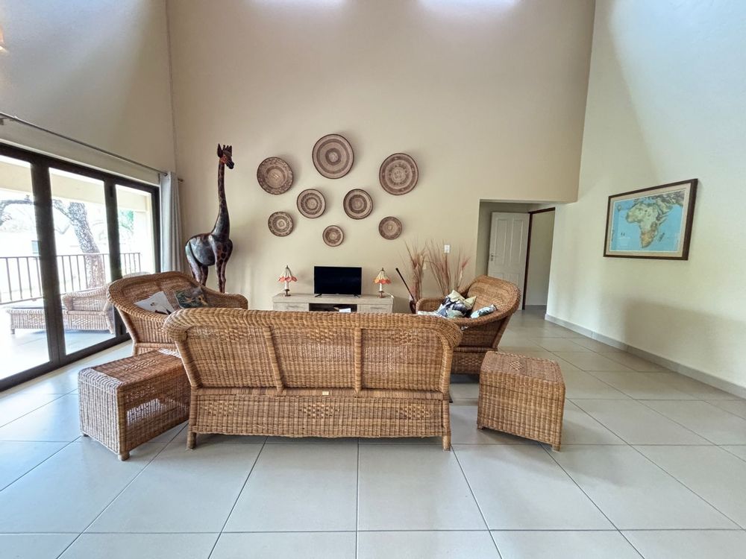
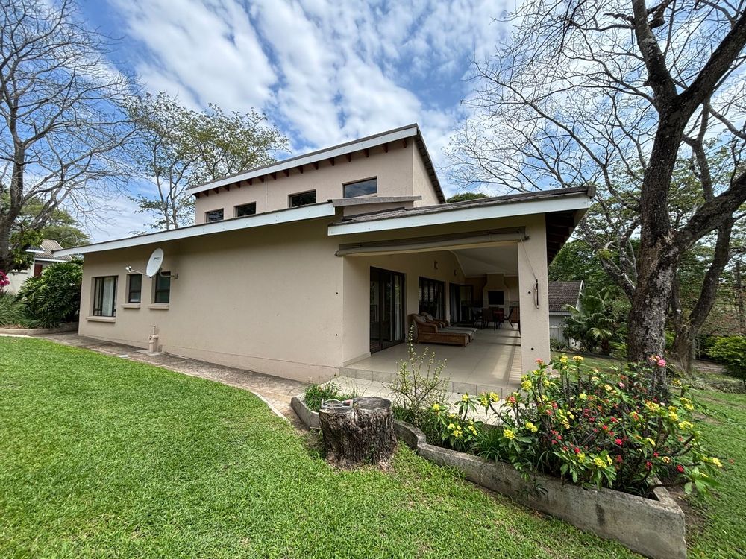
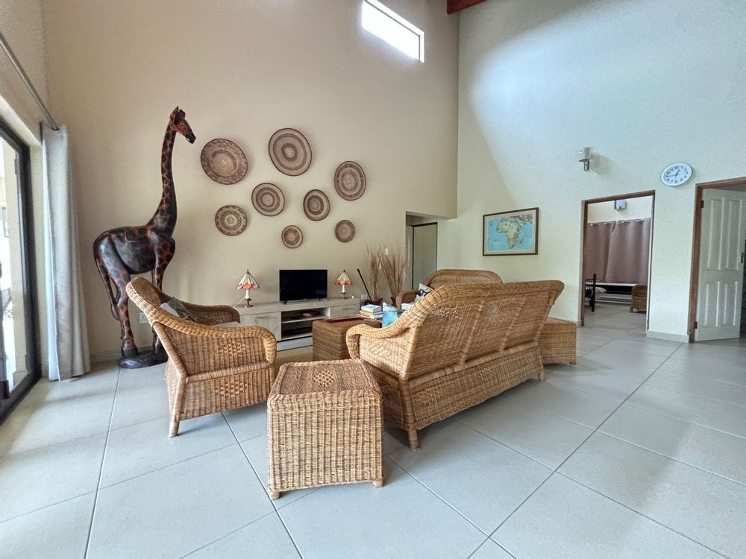






This beautiful 4-bedroom, 2-bathroom home is located in the tranquil Blousysie neighborhood of Hazyview, offering a perfect combination of an African-inspired retreat with modern convenience. Ideal for a family home or a lock-up-and-go getaway, this property offers everything you need for a seamless lifestyle, with the option to include furniture for an effortless move.
Outdoor Living: The house boasts a 3-meter-wide stoep with awnings, perfect for outdoor relaxation or entertaining. The built-in braai on the stoep makes it an ideal space for hosting gatherings, while approved plans are in place for a 3x4m swimming pool to complete your outdoor oasis.
Sustainability & Technology: Equipped with 10 solar panels and fibre internet, this property ensures sustainability and seamless connectivity for modern living.
Spacious & Modern Design: Upon entering, the double doors open into a large, open-plan space that combines the lounge and modern kitchen, creating a welcoming, airy atmosphere. High ceilings enhance the sense of space throughout the house. The kitchen features gas for the stove, offering efficiency and ease for cooking.
Main Bedroom & En-Suite: The main bedroom is generously appointed with limitless cupboard space and stacking doors that open directly onto the stoep, letting in plenty of natural light. The en-suite bathroom includes a massive shower and double basin, providing a luxurious retreat.
Additional Bedrooms: The fourth bedroom is currently being used as an office but can easily be converted back into a bedroom. The third bedroom benefits from beautiful natural light, and the second bedroom, located in the corner of the house, also enjoys ample sunlight. Bedrooms 2 and 3 share a well-designed bathroom, complete with a double basin and shower.
Carport & Garage Plans: The property includes a single carport, perfect for keeping your car cool. Additionally, approved plans for a garage that extends to the back of the house offer even more potential for expansion and convenience.
This property is perfect for those seeking a peaceful, nature-filled lifestyle in one of Hazyview’s most exclusive areas. With its combination of modern features, energy efficiency, and beautiful natural surroundings, this home offers the best of both worlds.








































