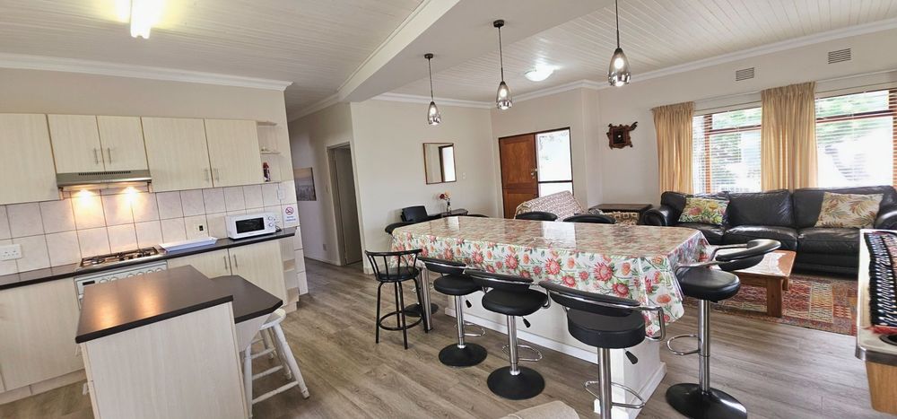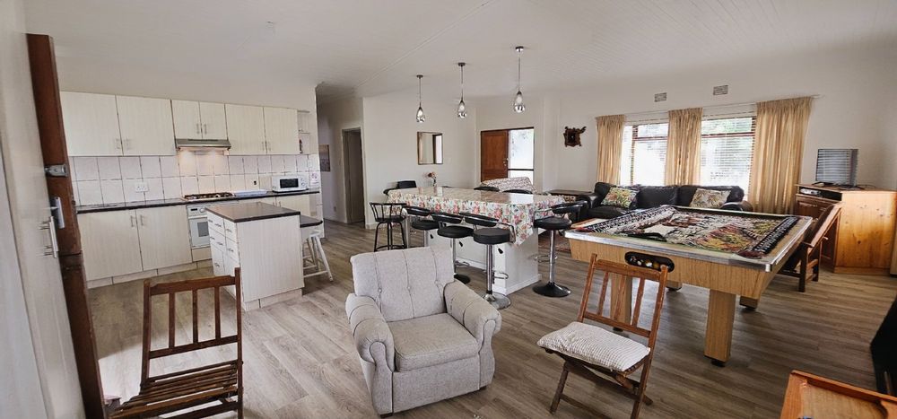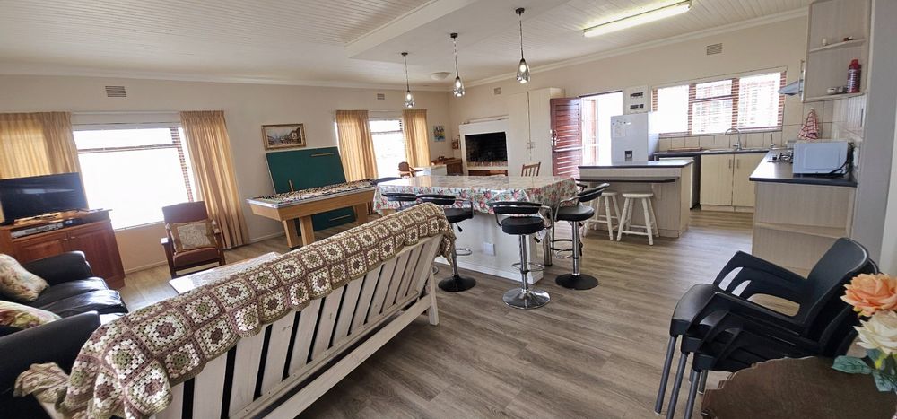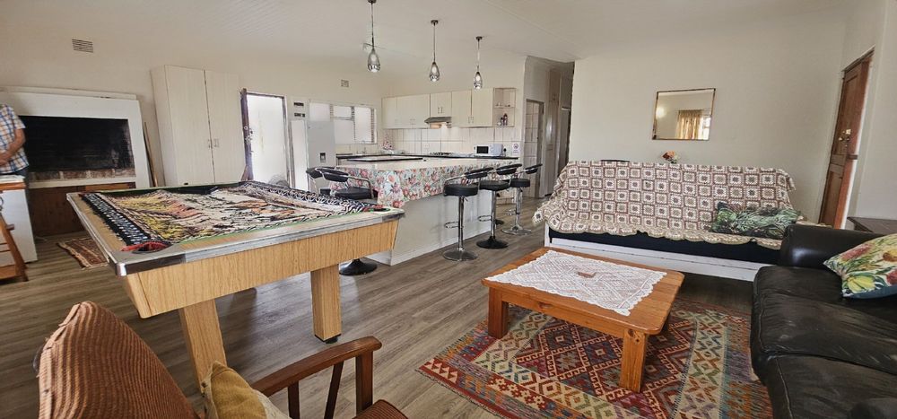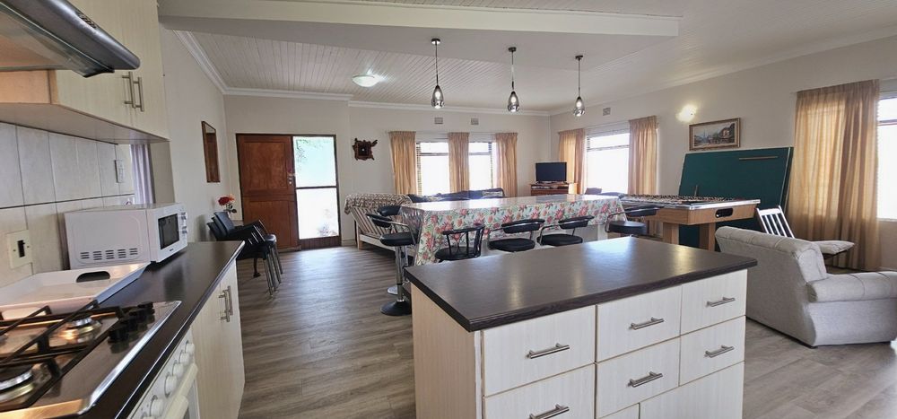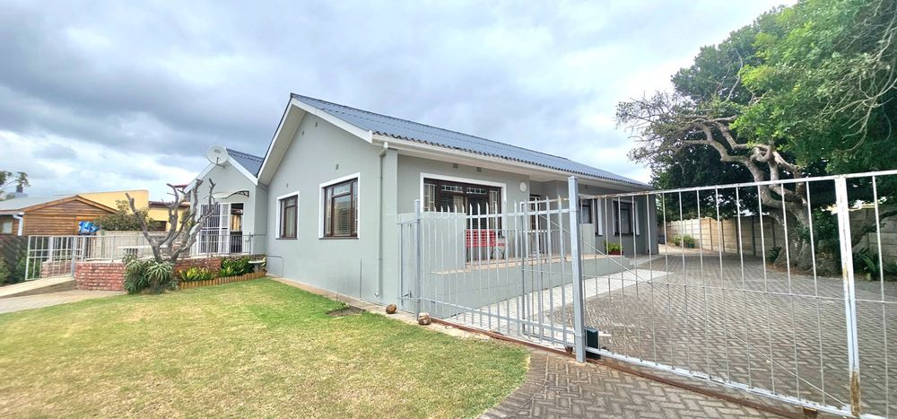

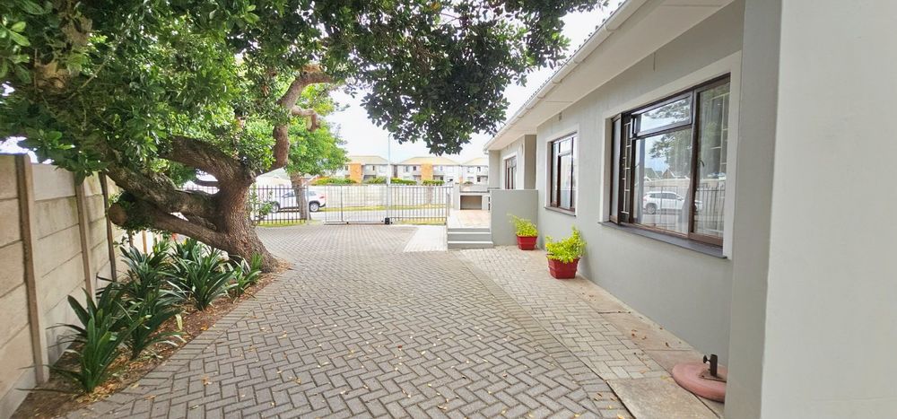
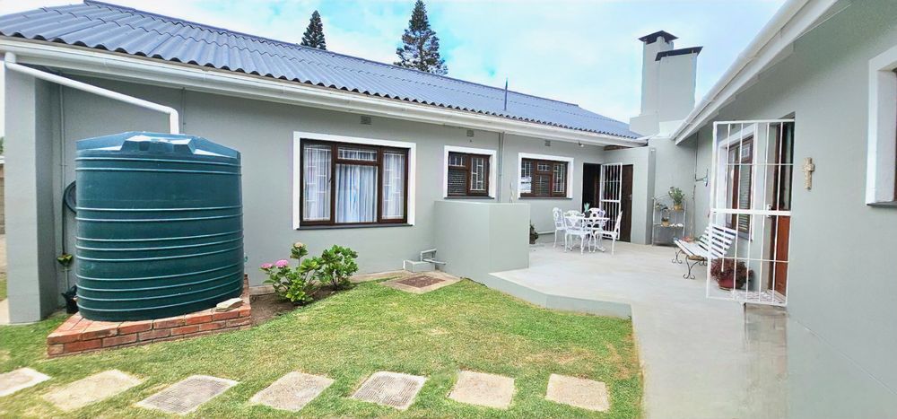
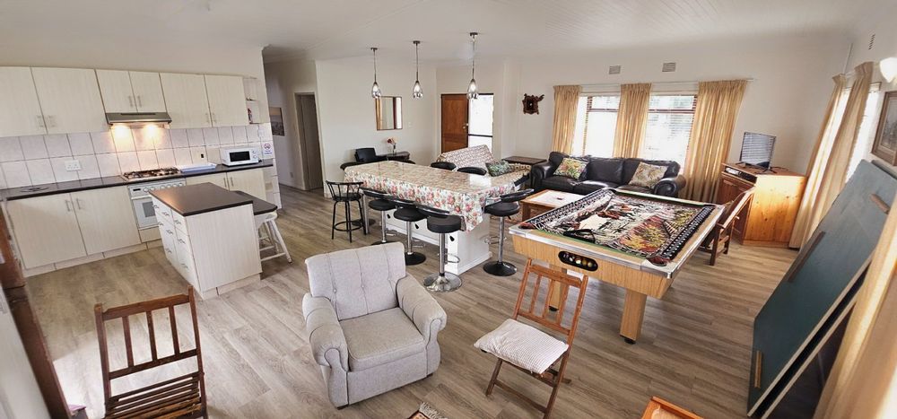
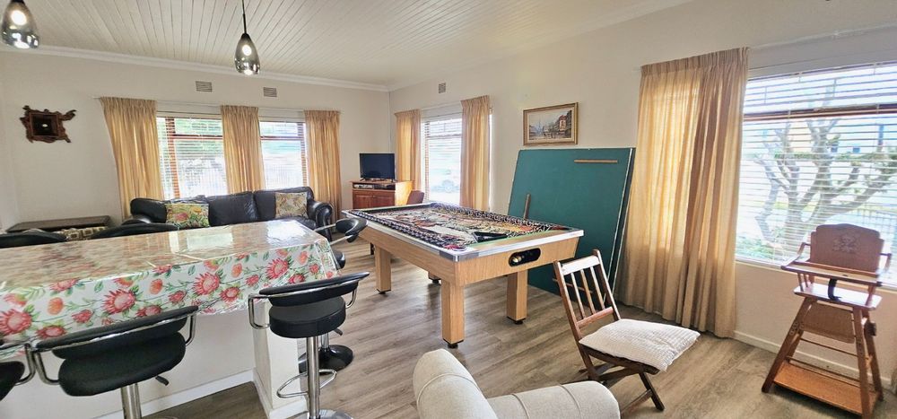






A very neat property being a 3 bedroom main home, a separate 2nd home (flat 1) and another separate flat (flat 2) all sized at 292 sq. metres and within walking distance of the Hartenbos sea front and close to all amenities in the CBD. Hartenbos Primary School is only 500 metres from here. This is an excellent opportunity to accommodate two families or as an investment for rental income generating
purposes.
Main house ( 145 sq. metres):-
Enter via front open patio with braai into living area.
Expansive open concept family room and dining room with laminated floors.
Large built-in braai in corner next to farm style kitchen.
Kitchen is open plan with a center island, cupboards, 4 plate gas stove and under counter oven.
Back door exits onto a patio with an open braai and boma between the house and Flat 1
3 bedrooms with laminated floors and built-in cupboards.
Main bedroom is double volume with a tiled en-suite shower, basin and toilet.
The 2nd bathroom has a laminated floor with bath, shower, basin and toilet.
Walled with electric entrance gate and palisades to gain access to a long treelined driveway.
Single garage at end of driveway and Wendy hut behind it.
Double shade net carport (next to flat 2).
2500 litres water tank.
Flat 1 (91 sq. metres)
There is an open patio at the front of this flat.
Enter into a tiled open plan family room with a built-in braai.
Dining room light and airy with a door to the patio on the side that offers a boma and open braai.
Kitchen is large open plan with breakfast nook, ample cupboards, 2 plate gas stove and Defy oven.
Further on into the study.
A security door leads to the spacious main bedroom with laminated floor and lots of built-in cupboards on two side walls.
One full en-suite bathroom with a corner bath and shower.
Flat 2 (58 sq. metres) - face brick.
Large under roof paved patio and boma by own front entrance.
Enter into open plan tiled floor lounge/dining area.
The kitchen has a double zink, cupboards and a 2 plate gas hob.
1 bedroom with tiled floor.
1 en - suite bathroom with shower, basin and toilet.
Located in the center of Hartenbos you are invited to view this unique property for its various and versatile opportunities.
Please do not hesitate to contact us.





























































