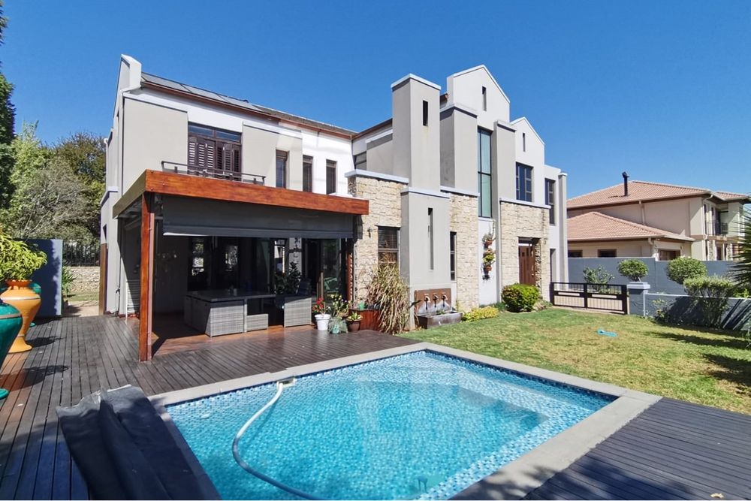

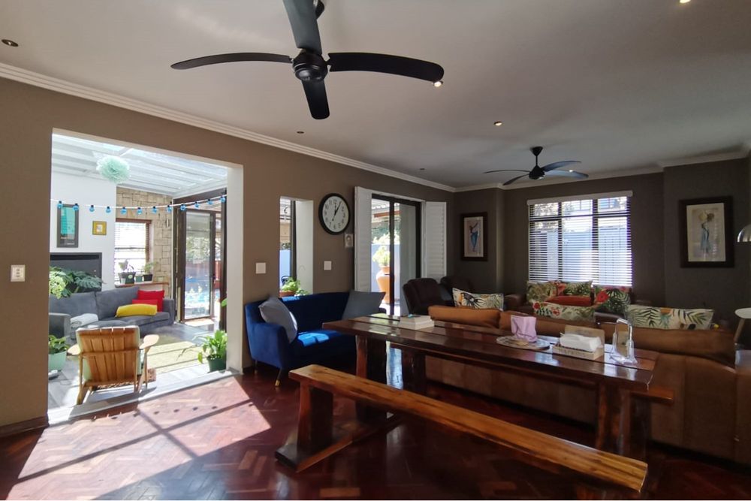
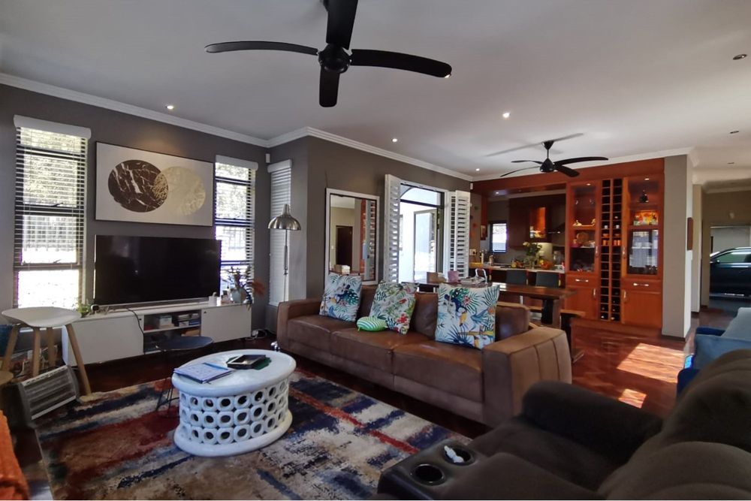
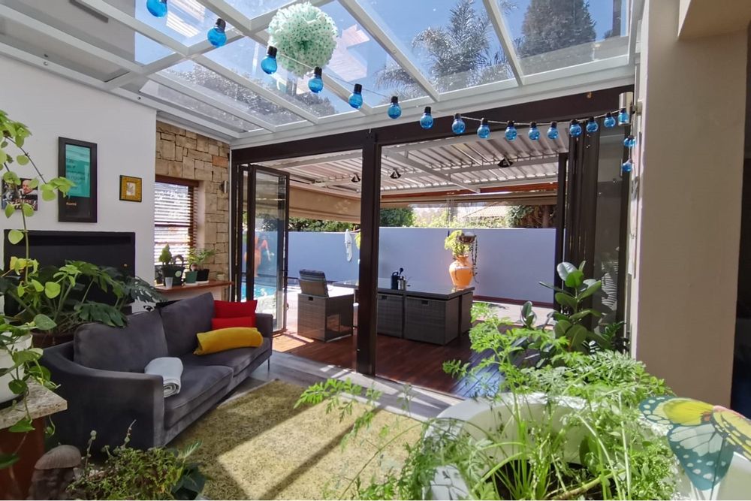
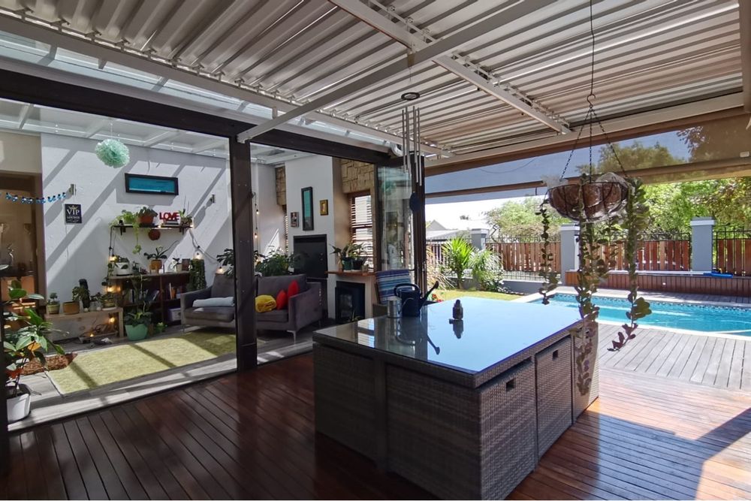





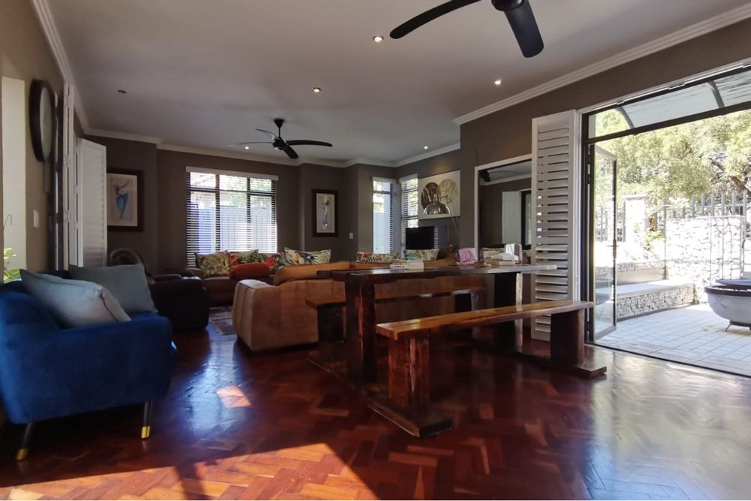
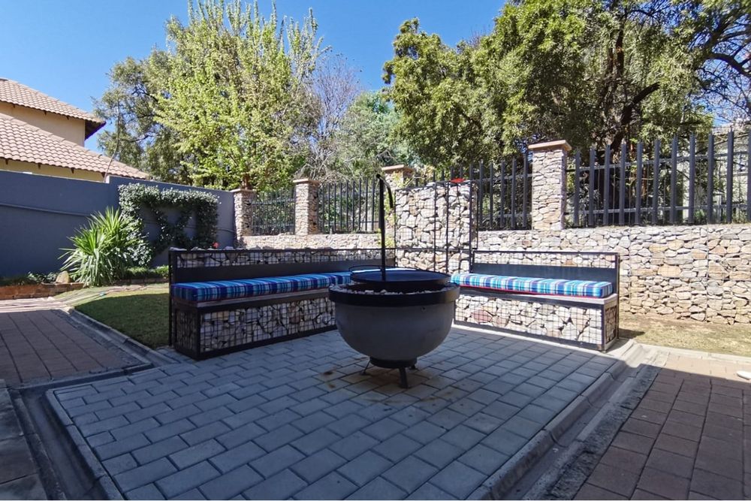
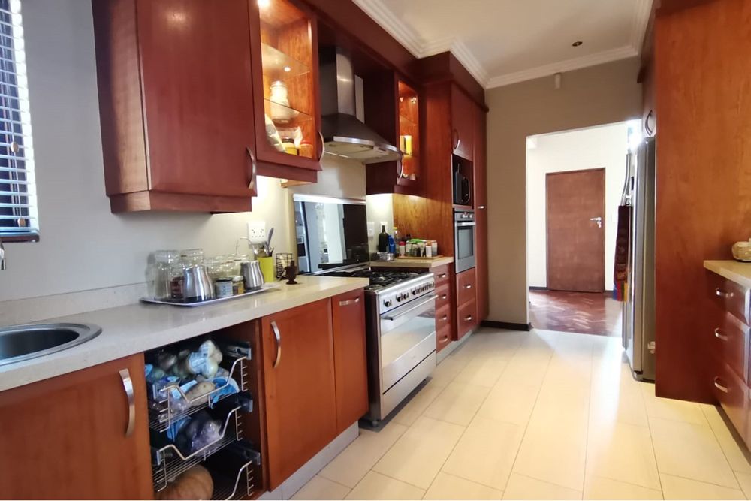
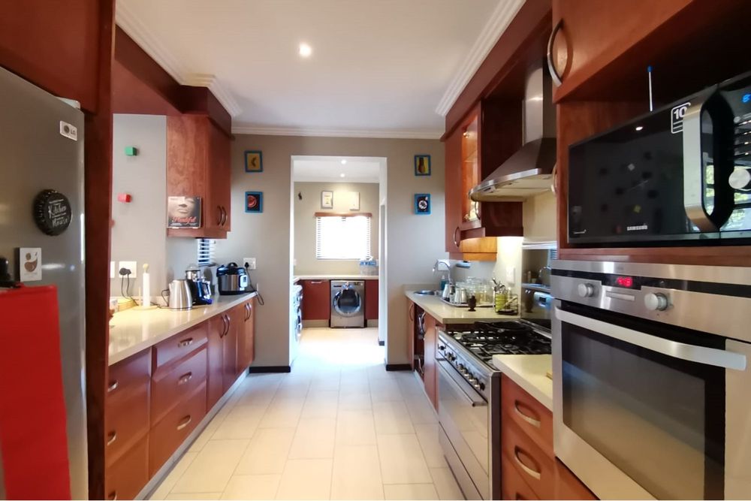
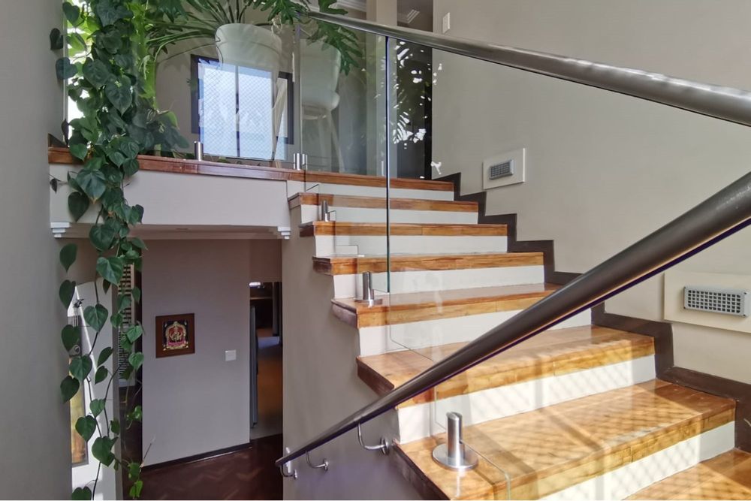


















































Explore the charm and elegance of this delightful home nestled in the heart of Bushwillow Park Estate.
Designed for seamless indoor-outdoor living, the open-plan layout creates a fluid connection between the living spaces. As you enter through the glass front door, you’re greeted by the warmth of Rhodesian Teak parquet flooring, setting a cosy tone. The lounge flows effortlessly onto a spacious indoor dining/patio with a built-in braai, perfect for all-weather entertaining. Large stack-back glass doors lead to a covered patio with drop-down sides, ideal for alfresco dining and overlooking the solar-heated pool. The well-equipped kitchen is a culinary delight, featuring Caesarstone countertops, a Smeg gas cooker, a breakfast bar, and a separate scullery.
Glass doors from the lounge open to the backyard, where a cosy fire pit offers the perfect setting for family evenings roasting marshmallows or enjoying the greenbelt’s birdlife.
Upstairs, three spacious bedrooms await. The main bedroom is a private retreat with a walk-through closet and a spa-like en-suite bathroom. The other bedrooms share family bathroom and a versatile playroom or PJ lounge. An open-plan built-in office on the landing adds practicality to the home.
This property comes complete with a solar-heated pool, a large generator, an inverter, and 3000-litre water storage tanks, ensuring both comfort and sustainability. Built on a robust 3-meter floating foundation, the home offers outstanding stability. A double garage with a drive-through, an outside toilet, and fibre connectivity round off this exceptional home.
Located within a secure estate, this home promises a luxurious lifestyle with peace of mind. Don’t miss the chance to make this charming residence your own.