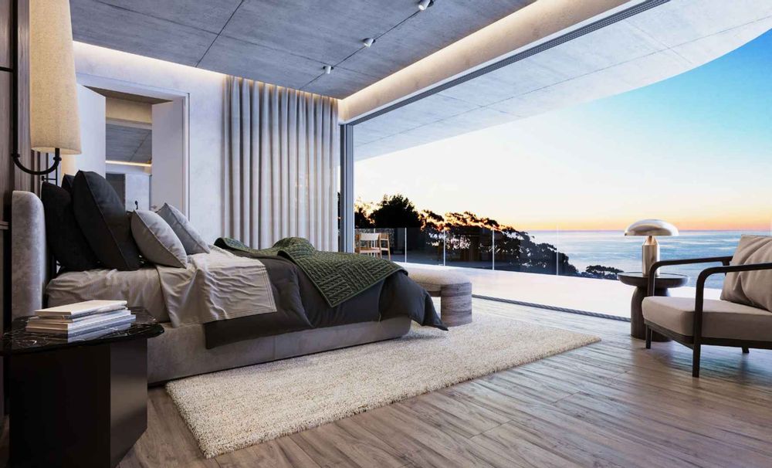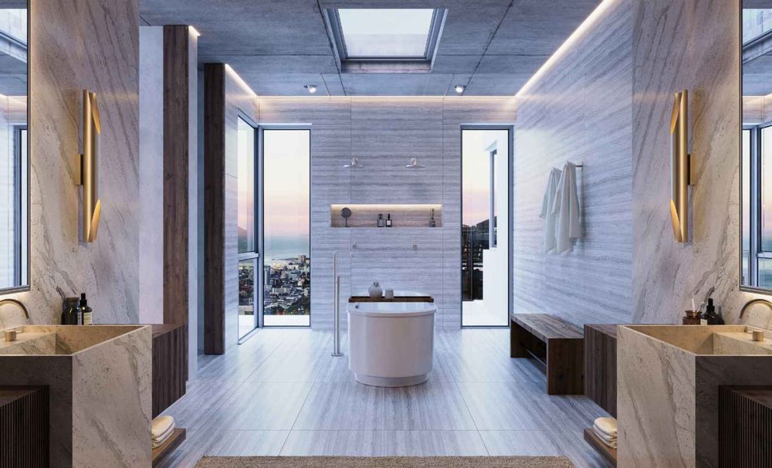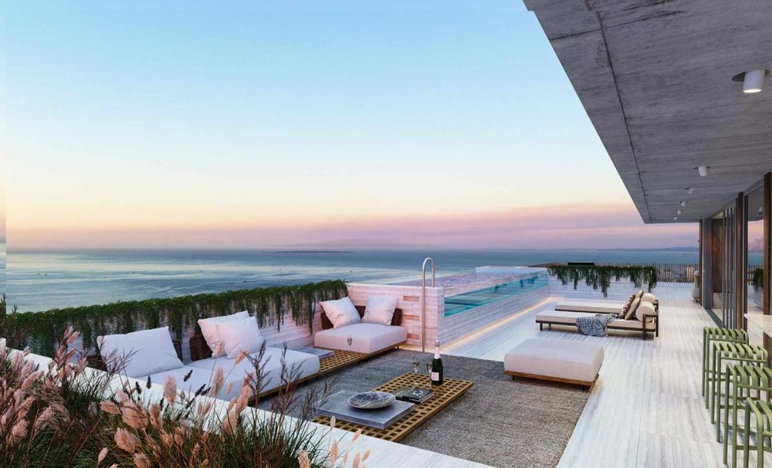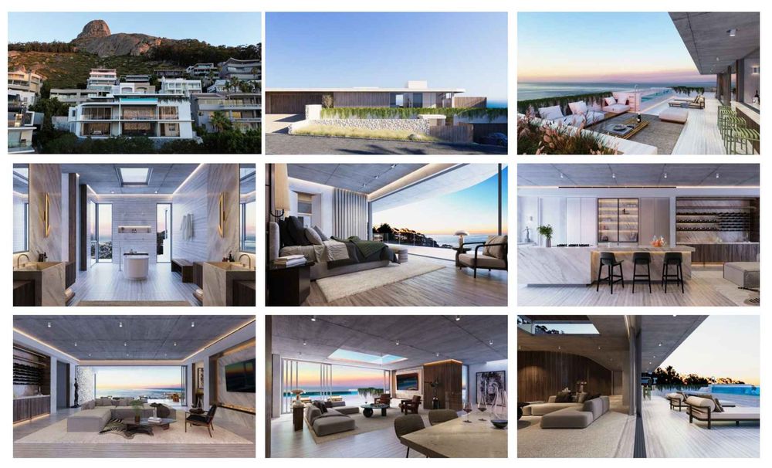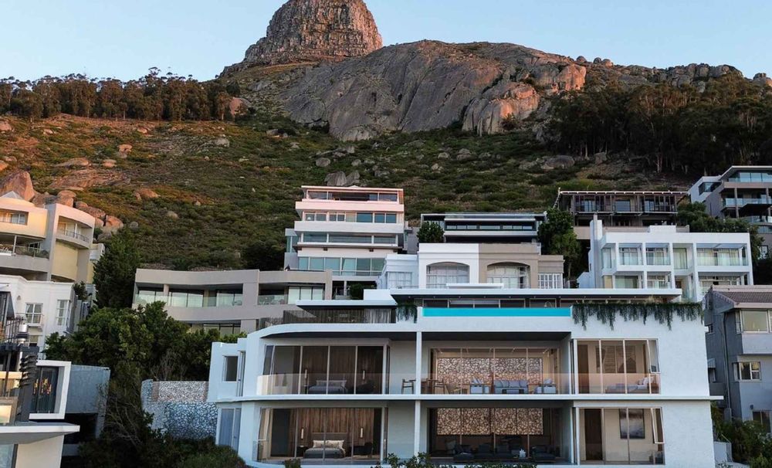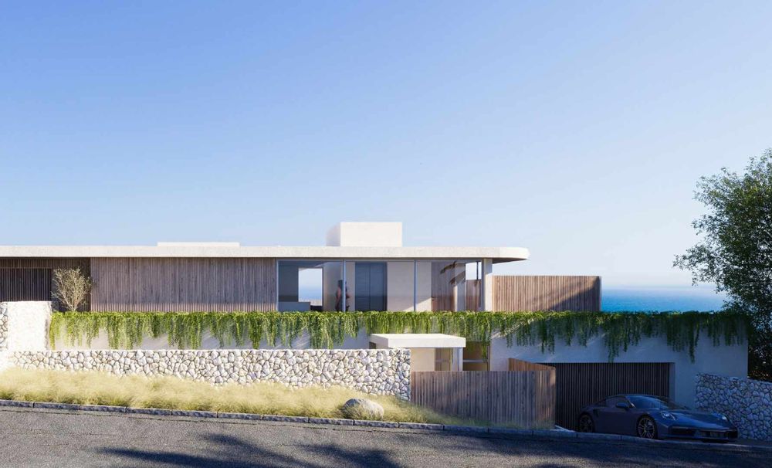

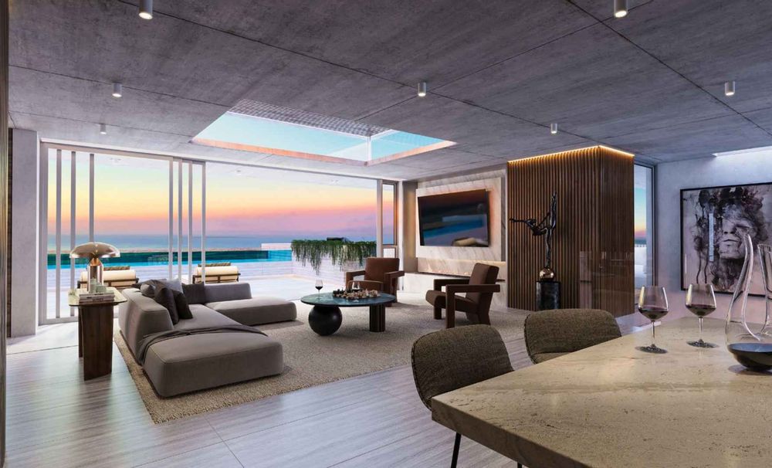
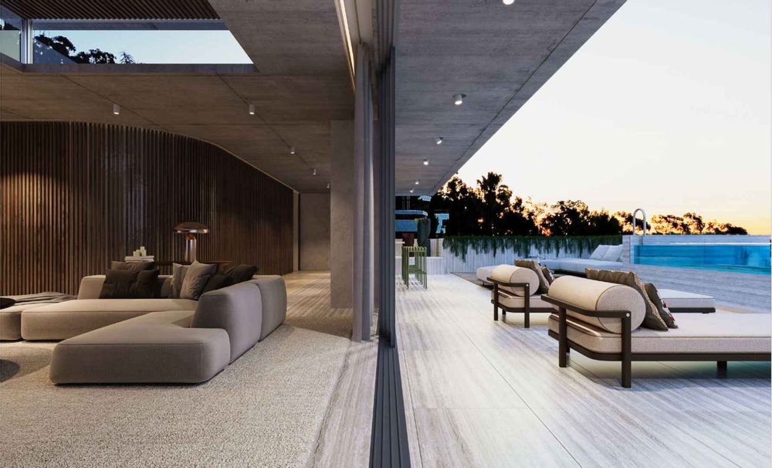
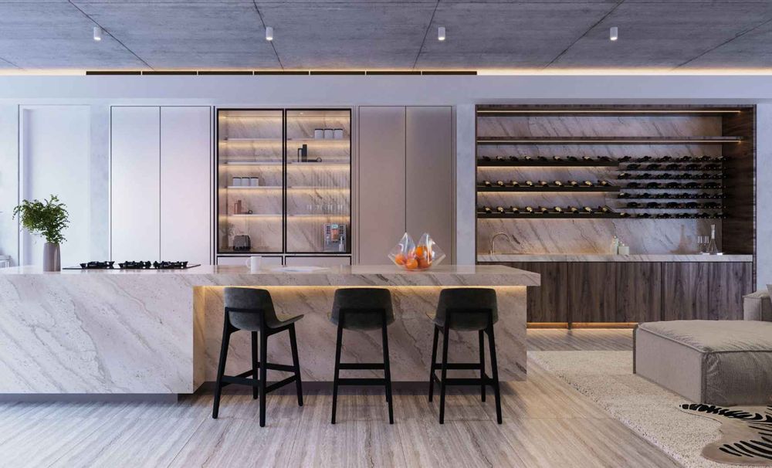
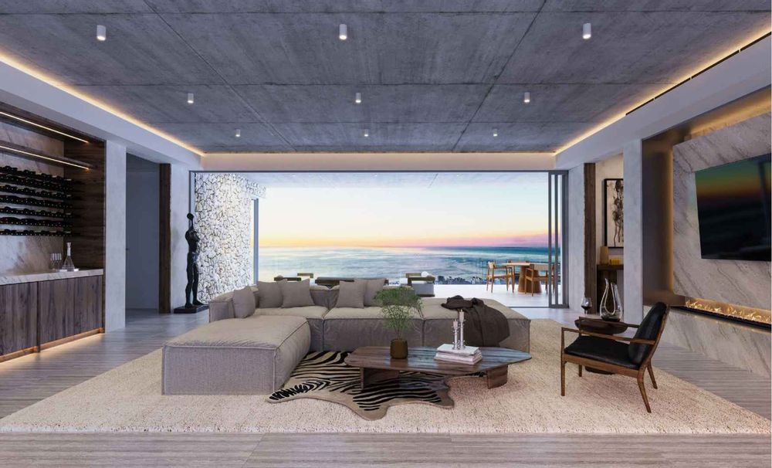






Sole, Exclusive Mandate: Exceptional Full Title Development with Breathtaking Ocean Views
Nestled on the slopes of Lion’s Head, in one of Cape Town's most sought-after addresses, this exclusive full-title development offers an exceptional opportunity for sophisticated living. Whether enjoyed as a luxurious single residence or subdivided into two individual dwellings, this elegant property embodies timeless design, impeccable craftsmanship, and an unmatched lifestyle.
The Penthouse (Main Residence)
Spanning across two expansive floors, the penthouse is a showcase of modern design, featuring clean lines, open spaces, and high-end finishes. The residence is oriented to capture sweeping north-facing views over the Atlantic Ocean, ensuring an abundance of natural light throughout the year.
First Floor:
- Three en-suite bedrooms, including a lavish main suite with a walk-in dressing room.
- A spacious dining room, TV lounge, and wine library—ideal for both intimate gatherings and larger celebrations.
- A full chef’s kitchen with an additional back kitchen, scullery, and laundry room, alongside a large covered terrace for seamless indoor-outdoor living.
Second Floor:
- A gourmet kitchen, dining room, TV lounge, and fully stocked bar, leading out to an open roof terrace with a raised swimming pool and expansive outdoor lounge.
- A cigar room, guest WC, and zen garden further enhance the serene ambiance of this floor—perfect for unwinding or entertaining.
Additional Features:
- Private access via a double garage with direct entry to the residence.
- A stunning wine library, multiple fireplaces, steam shower in the main bathroom, and ample storage.
- High-end finishes, air-conditioning, and a solar inverter system throughout.
Potential for Subdivision
This development offers the flexibility to be subdivided into two distinct sectional title properties, giving you the option to retain both residences or sell them separately, providing an ideal opportunity for discerning investors or buyers looking for versatility in their real estate portfolio.
Luxury Living, Secure and Private
The penthouse offers a private retreat with panoramic, unobstructed views of the Atlantic Seaboard and Signal Hill. Security is paramount, with 24-hour access control, a ground-floor lobby, lift access for guests, and dedicated staff facilities. Enjoy the peace of mind that comes with living in a secure, gated environment.
Location: The Best of Fresnaye
Fresnaye is renowned for its elevated position offering sweeping views of the ocean, the city, and the iconic Signal Hill. Within walking distance to the vibrant Sea Point promenade and the four famous Clifton beaches, this property provides the ultimate balance of tranquil living and easy access to the best of Cape Town’s amenities. The V&A Waterfront, world-class dining, art galleries, and museums are only minutes away, ensuring you’re never far from the city’s cultural heart.
Development Details:
- Estimated Development Timeframe: 15–18 months
- No Transfer Duty*| 15% VAT Applicable
- Flexible Financing Options: Building package finance available through South African banks, with progress payments based on construction milestones. Alternatively, for cash purchases, funds are managed by Quantity Surveyors and paid through a trust account.
- Customisation: Upscale interior finishes and the option to add bespoke furniture and soft furnishings.
- Security and Amenities: 24-hour security, private garage, and elevator access.
A Unique Opportunity
This prestigious development offers a rare opportunity to invest in one of Cape Town's most coveted locations. Whether you're looking for an extraordinary family home, an exclusive investment, or a blend of both, this property is a true masterpiece—tailored for the discerning buyer.
Contact Juanita today to arrange a viewing or learn more about this extraordinary property.


















