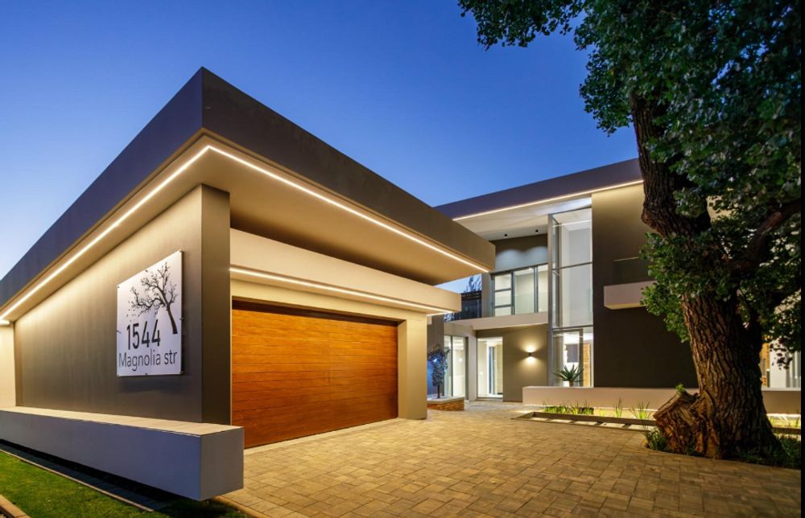

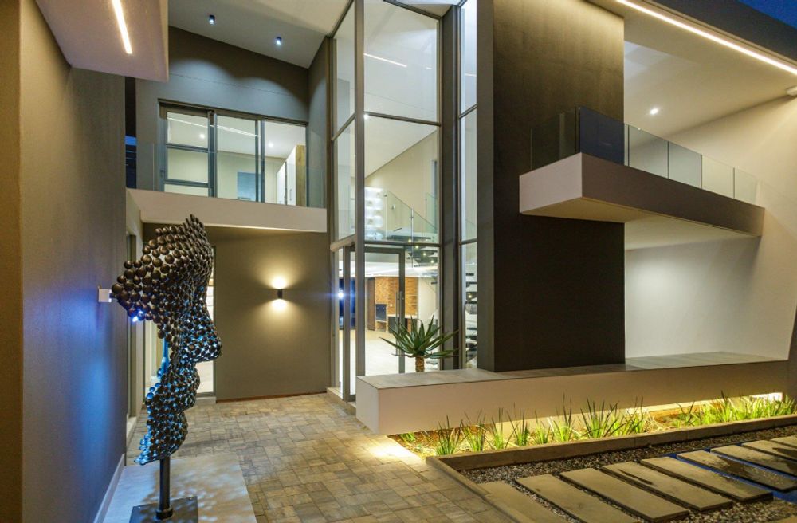
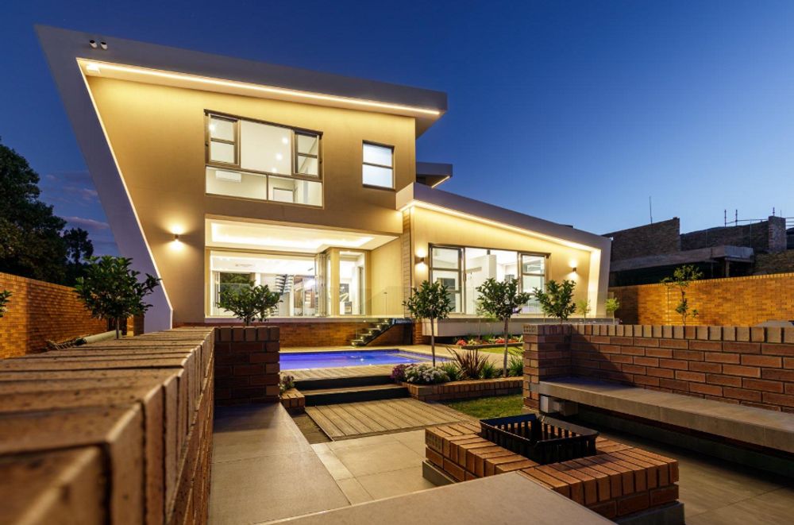
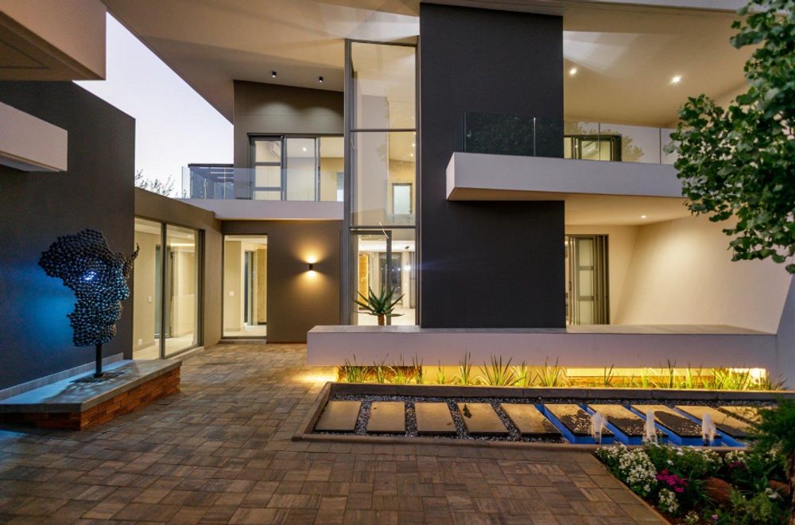






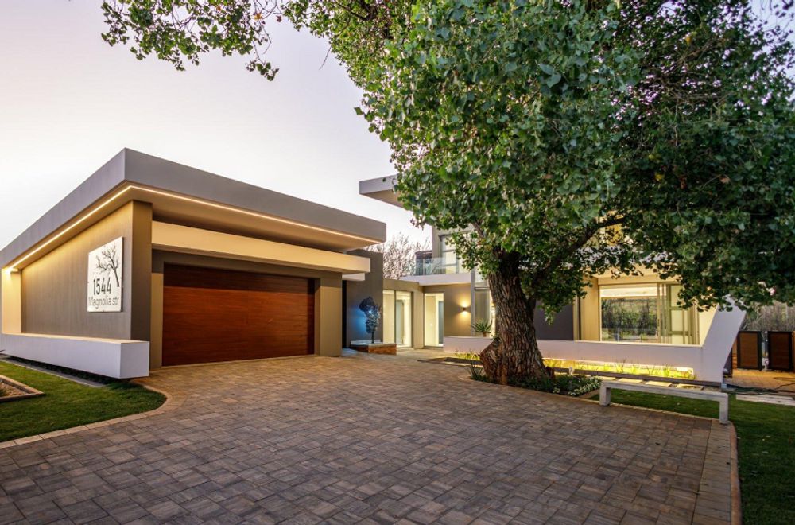
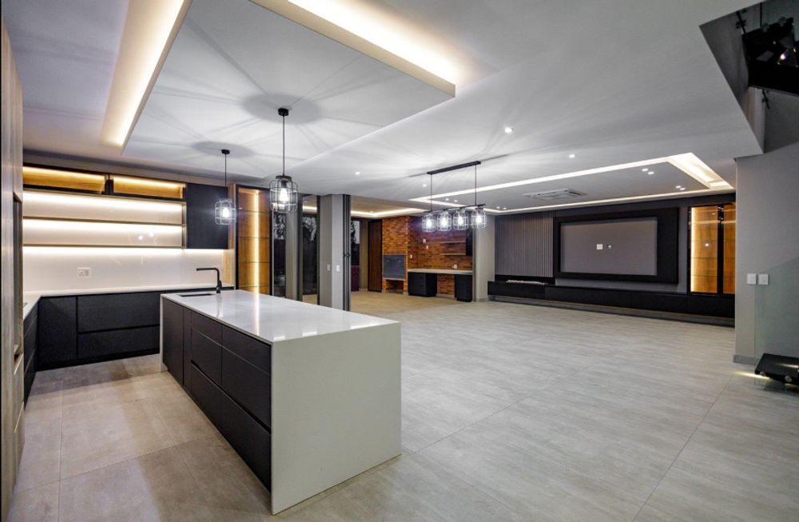
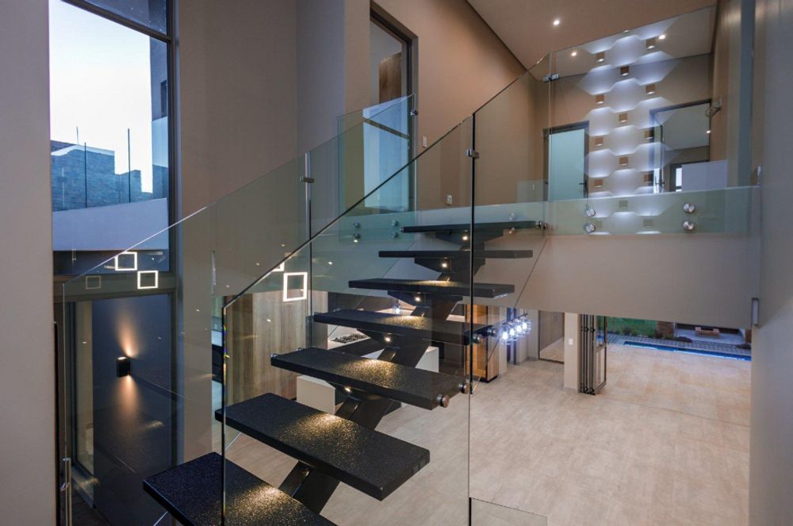
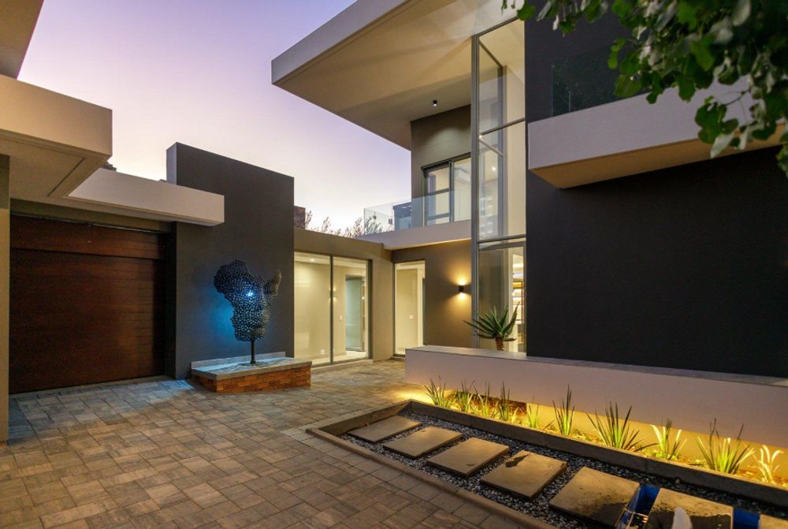
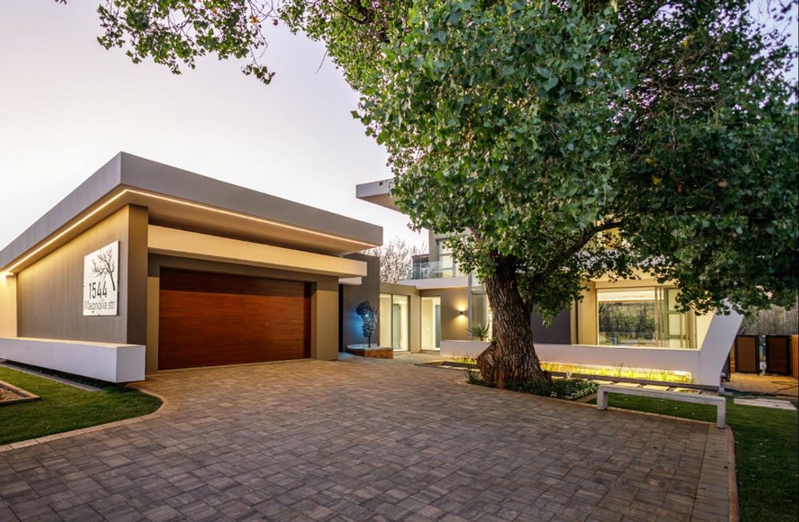












































































Nestled within the prestigious Eye of Africa estate, a short stroll from the Clubhouse and Deli, lies an extraordinary family home that stands as a testament to architectural brilliance and impeccable craftsmanship. Dominating the landscape with its striking 72° leaning concrete wall supporting a soaring slab, this residence is undeniably one of the most captivating and meticulously designed homes in the area.
Boasting a total expansive stand of well over 1000m2, this remarkable property offers an open-plan living space of 140m2, elegantly adorned with high-end finishes and enhanced by sophisticated lighting that transforms the home into a distinguished spectacle come nightfall. Two covered patios offer breathtaking views of the pristine South African landscape to the west and the meticulously maintained golf course to the east, providing the perfect setting for relaxation and entertainment.
The heart of this exceptional home is its sprawling 65m2 main bedroom, complete with an open-plan bathroom, which overlooks a private Greenbelt while offering panoramic views of the yard and pool. Accompanying this master suite are three additional bedrooms, each equipped with en-suite bathrooms, and two tranquil balconies that face the golf course, along with a communal PJ Lounge spanning 131m2.
Practicality meets luxury with extensive garage space for cars and a golf cart, as well as full staff quarters and a scullery/pantry area, bringing the total floor area to an impressive 438m2.
Designed by the renowned Coenbuild construction company, this home stands out with hidden supporting walls and angled cantilever slabs that give it a floating appearance above the ground.
Whether admired during the day for its unique architectural features or at night for its captivating lighting, this one-of-a-kind property is not just a home but a distinguished and unforgettable presence in the community, offering a special living experience in a truly special location.
Contact us for an exclusive viewing of this property.