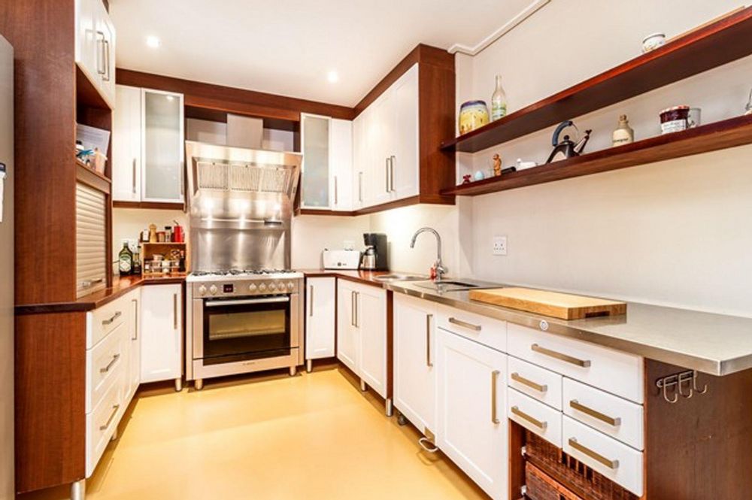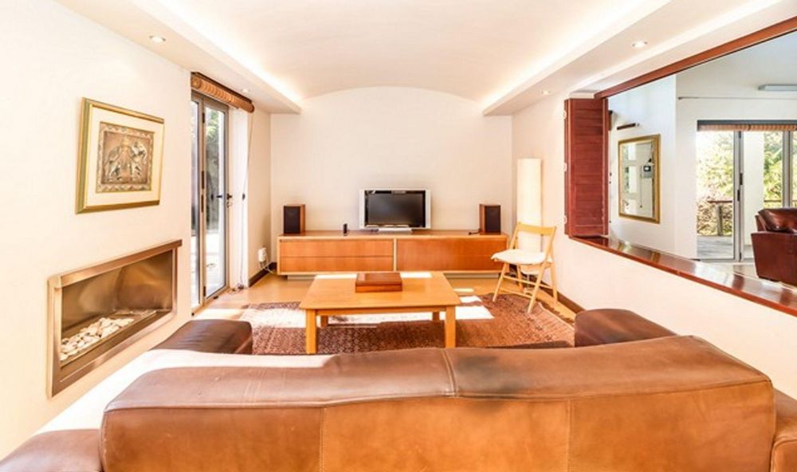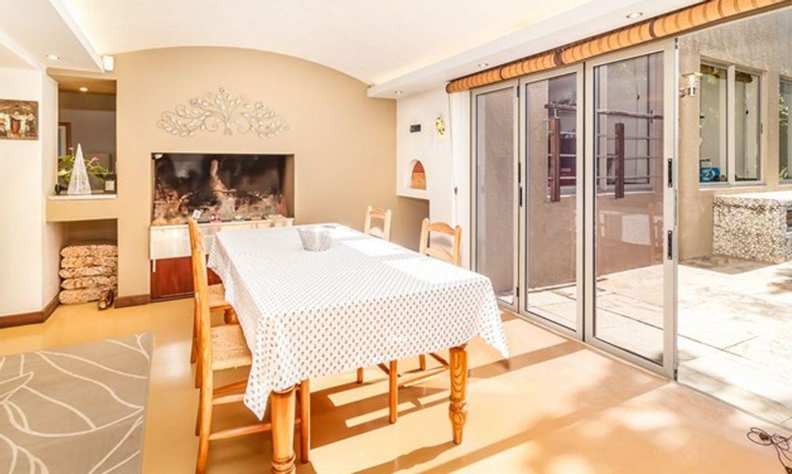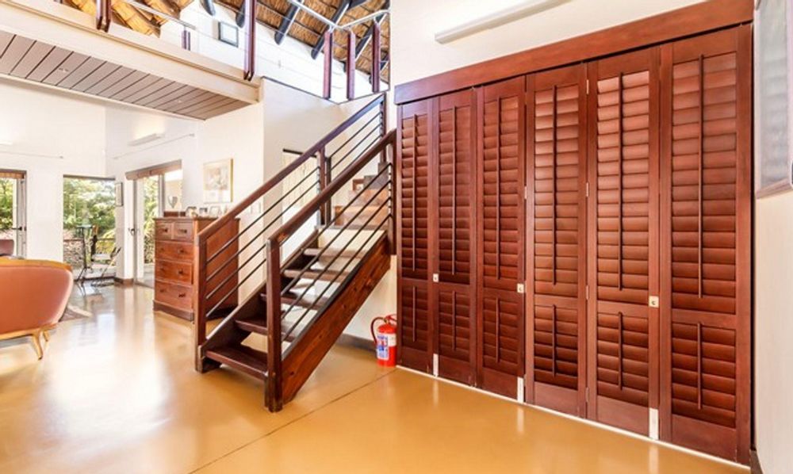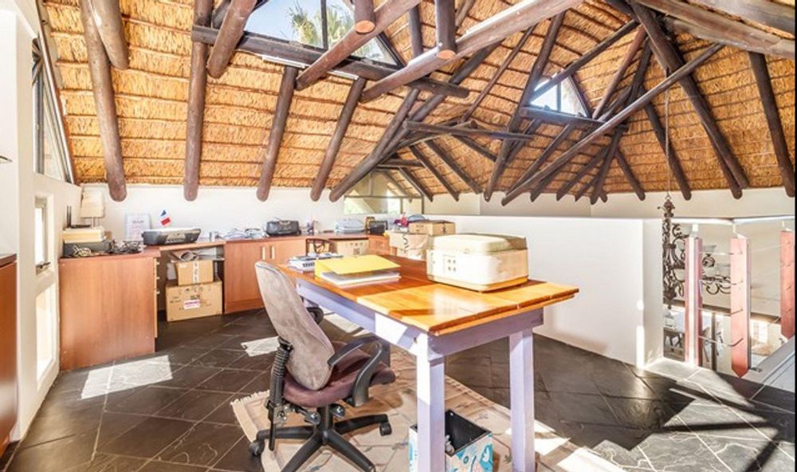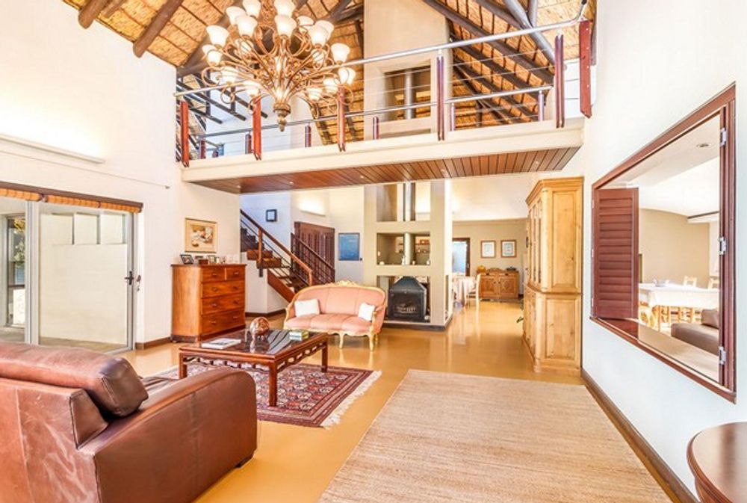

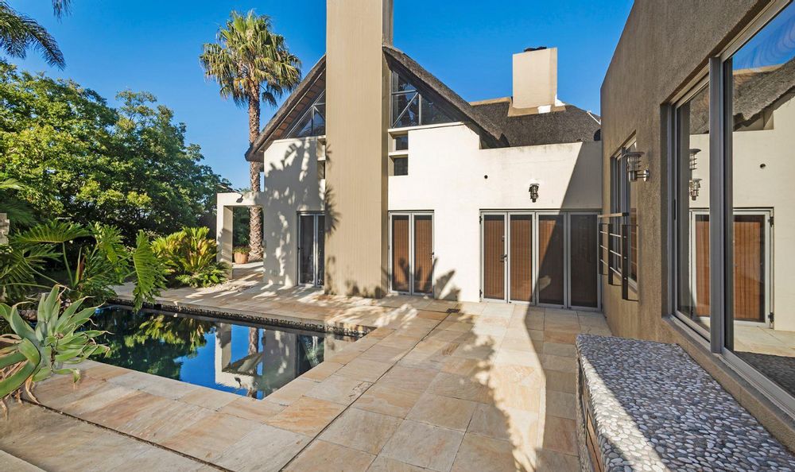
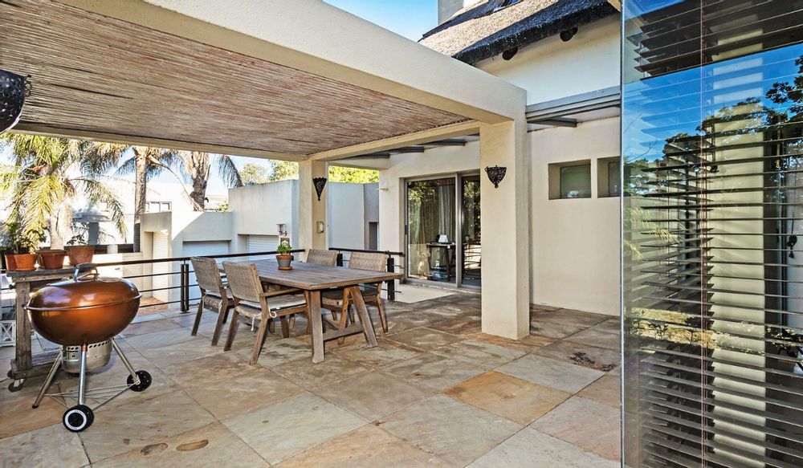
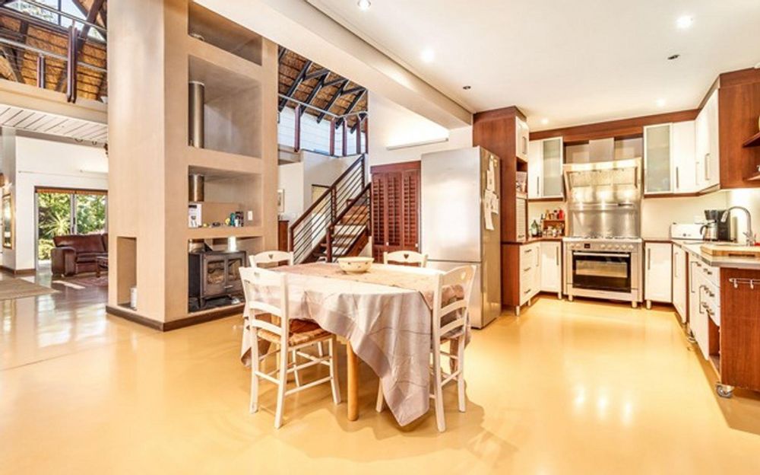
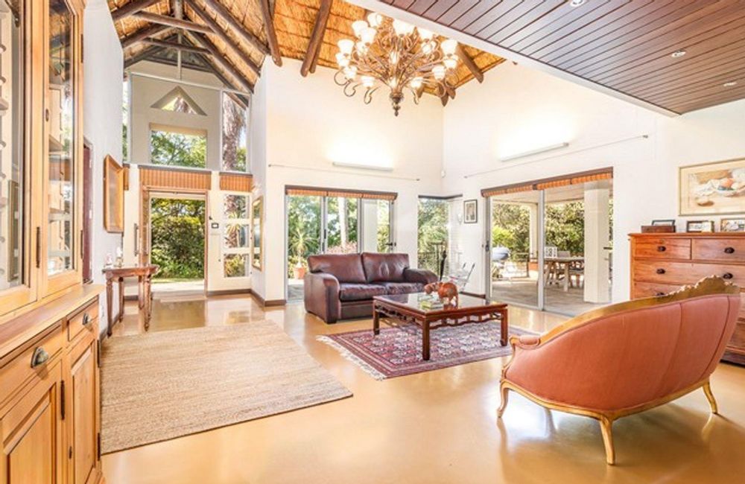






Exceptional North-Facing Home in Prime Everglen Cul-de-Sac
Discover this stunning residence, expertly designed by a renowned architect, situated in the highly desirable heart of Everglen. This north-facing gem is perfectly positioned in a tranquil cul-de-sac, offering a serene retreat while being conveniently close to all amenities.
As you step into the grand entrance hall, you'll be greeted by a soaring double-volume ceiling adorned with a magnificent chandelier, setting the tone for the elegance that awaits throughout this beautiful family home. The warmth of dual back-to-back wood-burning fireplaces creates an inviting ambiance, naturally dividing the lounge, dining area, and the well-appointed kitchen, which features a built-in stove and hob. The addition of a scullery and walk-in pantry ensures that this space is as practical as it is stylish, perfect for both entertaining and everyday culinary adventures.
The family room is a true highlight, boasting a stunning domed ceiling, a gas fireplace, and built-in braai and pizza oven. This space seamlessly opens onto a wrap-around paved patio, where an inviting heated pool awaits, providing the ideal spot for relaxation and leisure.
Retreat to the luxurious main bedroom suite, complete with a spacious dressing room, en-suite bathroom, and direct access to an undercover patio. Three additional bedrooms, a full family bathroom, an extra bathroom with a shower, toilet, and basin, and a study area complete the picture-perfect accommodation. Notably, two of the bedrooms offer direct access to the pool and patio area, perfect for those hot summer days.
Ascending upstairs, you'll find a private study overlooking the open-plan lounge and dining area below. Adjacent to this is a versatile space that could serve as a playroom or additional TV room, accompanied by a bathroom with a toilet, basin, and shower. This area offers endless possibilities for customization to suit your lifestyle needs.
This exceptional home also boasts:
- Three garages with additional storage space in one garage.
- Staff quarters complete with a bathroom featuring a bath, basin, and toilet.
- A well-established garden.
- Aluminium windows and doors.
- A borehole with a submersible pump, water tank, and surface pump.
- A sprinkler system for effortless garden maintenance.
- New gutters and two new Kwikot geysers.
The unique roof design combines 40% thatch and 60% Chromadek metal, adding to the home's distinctive charm.
Every detail of this residence has been thoughtfully crafted to create a haven of comfort and elegance. Don’t miss the opportunity to make this exceptional Everglen home your own.




















