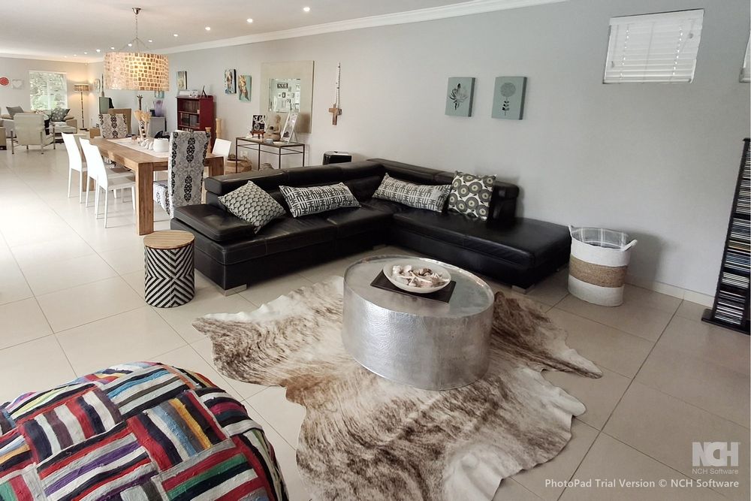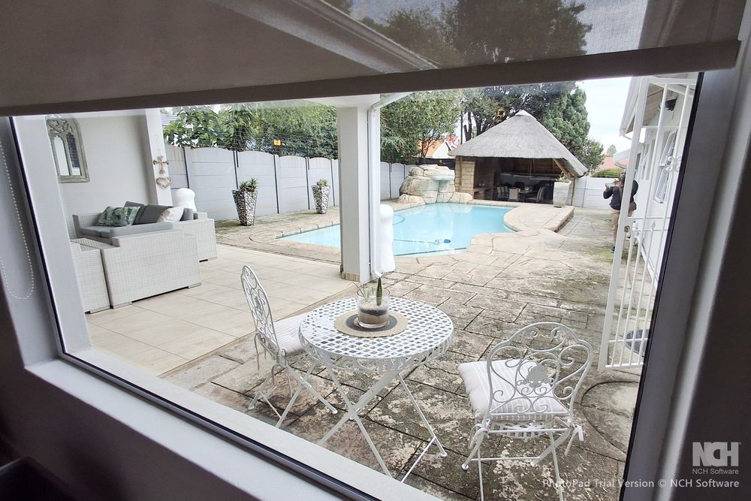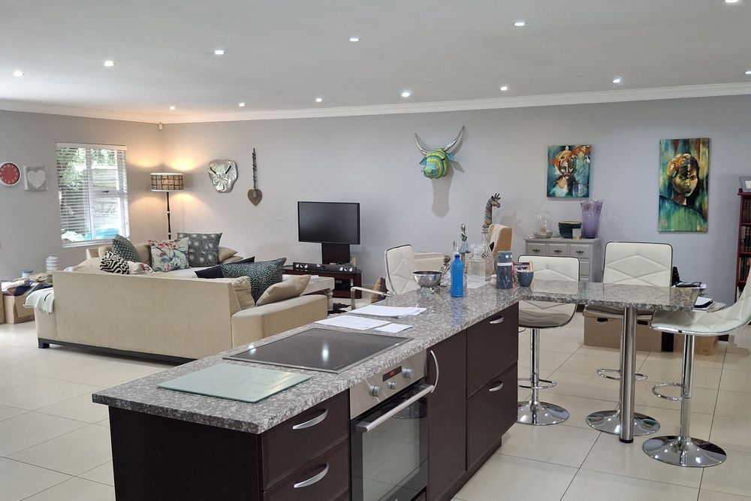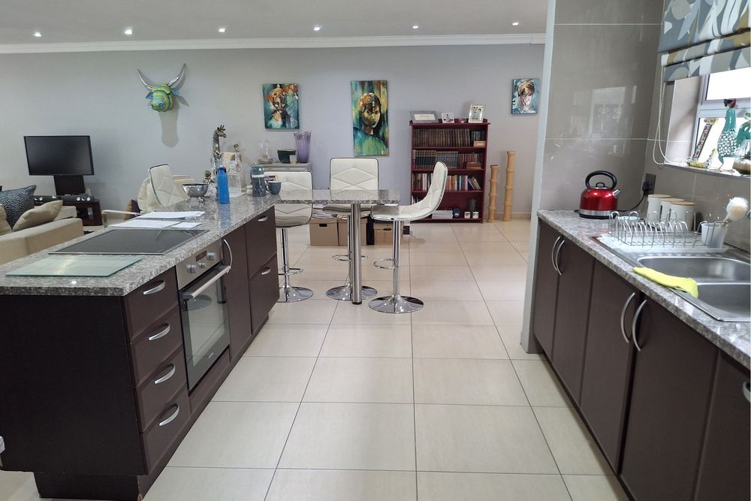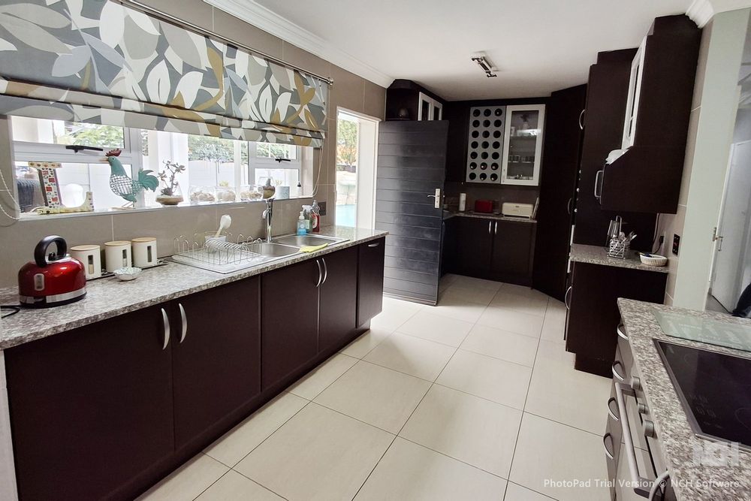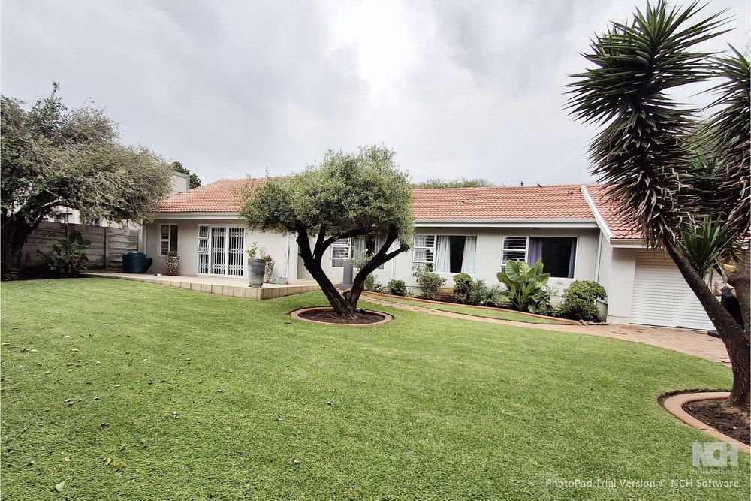

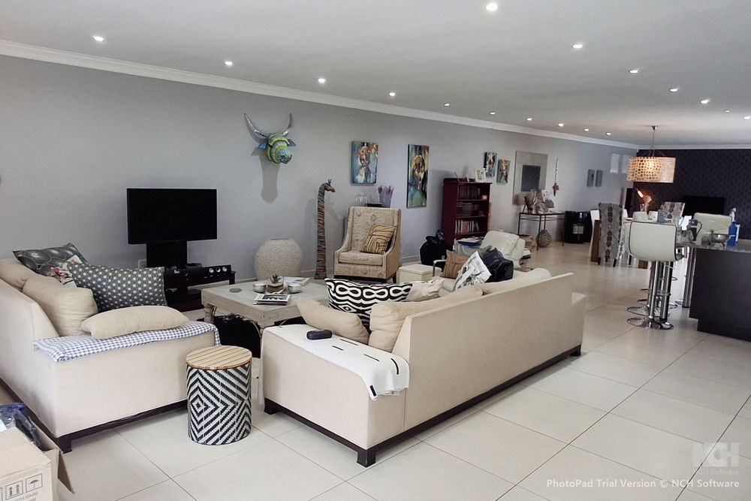
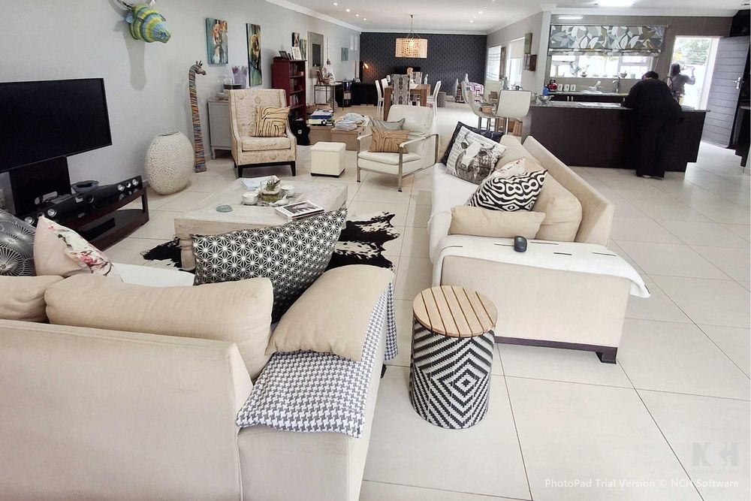
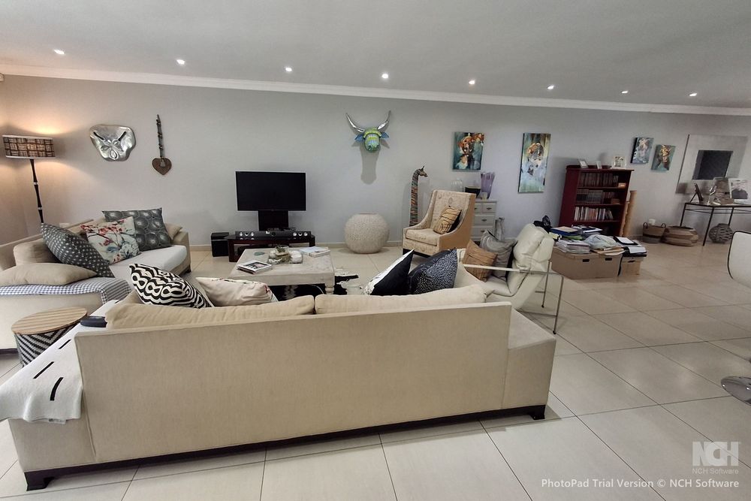
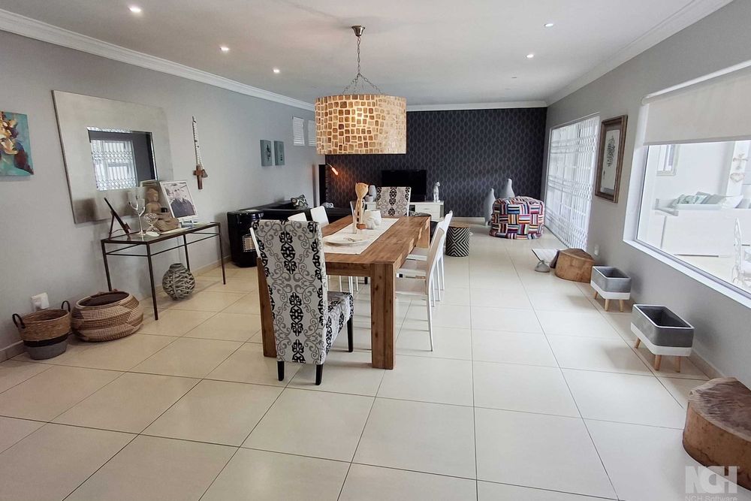






This is a beautiful home!! An expansive manicured front lawn is the taste of what is to come. As you walk inside the front door you are greeted by an enormous open-plan living area from the front to the back of the house. This area encompasses the lounge, dining room and chill-out seating area as well as the kitchen. Beautiful pale porcelain tiles throughout this area.
The chill out area had doors leading out to a tiled covered patio overlooking the private back yard and swimming pool. The kitchen has an abundance of mahogany cupboards with silver grey granite tops. The centre-island holds prime position with a gas hob and a gas stove. There is space for the dishwasher and fridge at the far end of the kitchen.
The whole interior is painted in a neutral warm grey colour with white accents. The passage leading to the bedrooms and laundry room is a laminate wood, also neutral and continues into the bedrooms. Two family bedrooms, with built in cupboards share a charcoal tiled full bathroom, with a bath and shower. The main bedroom is a really great size with a walk-in wardrobe and a sumptuous bathroom. A corner bath and shower with off white tiles complete this main suite.
The laundry is a small room off the passage. Big enough for the washing machine, tumble dryer and space for ironing and folding.
To the very back of the back garden is the perfect thatched lapa, for those lazy Sunday afternoon braais.
A staff room and toilet are to one side of the double garage which is at the top of the long driveway. Plenty of space for off-street parking for guests.
This home is situated in the desired Eden Glen boomed area. Safe and practicle. Close to highways, shops and excellent schools.
Don’t miss out on this modern and beautiful family home.































