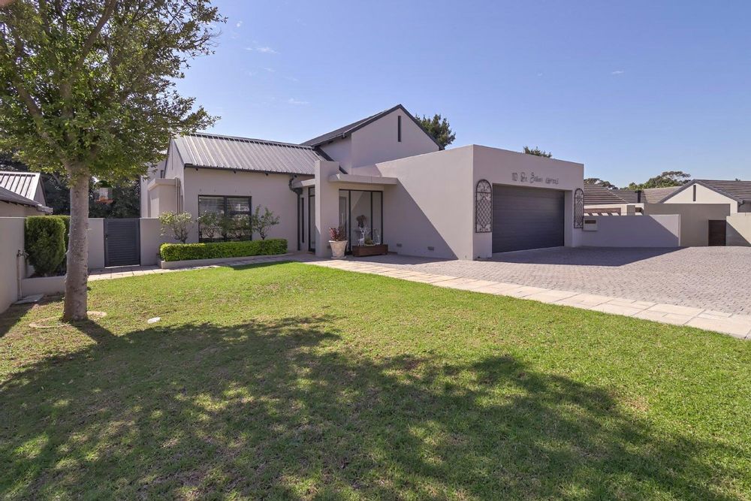

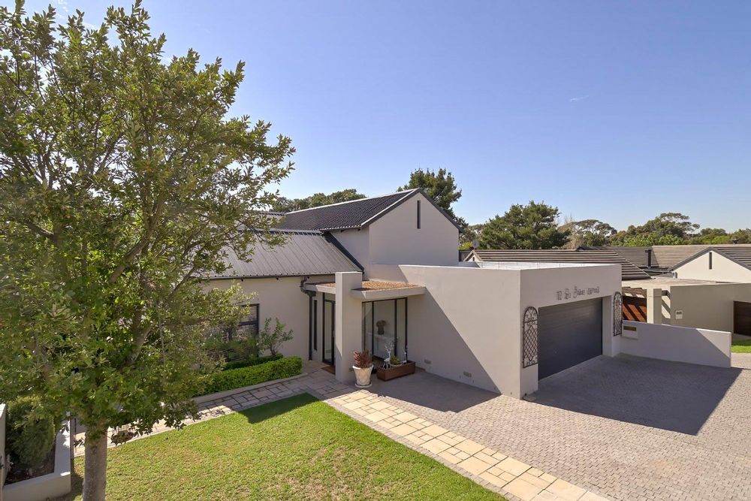
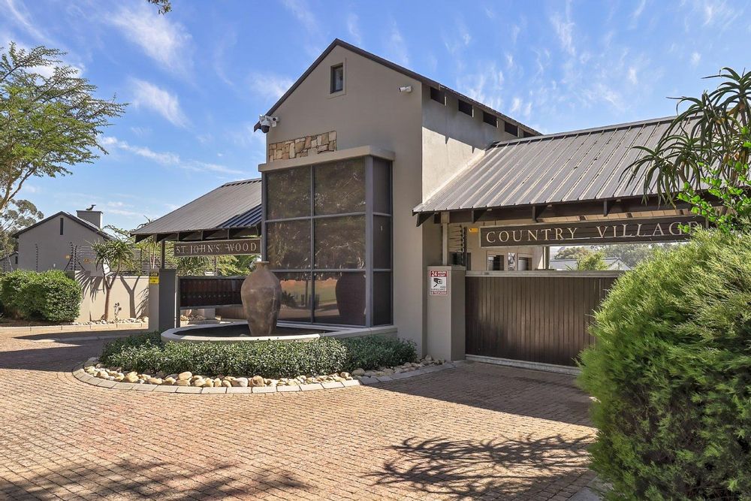
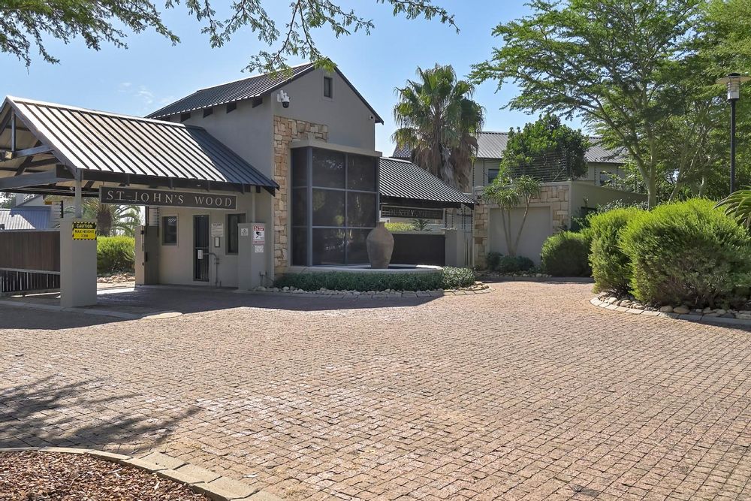
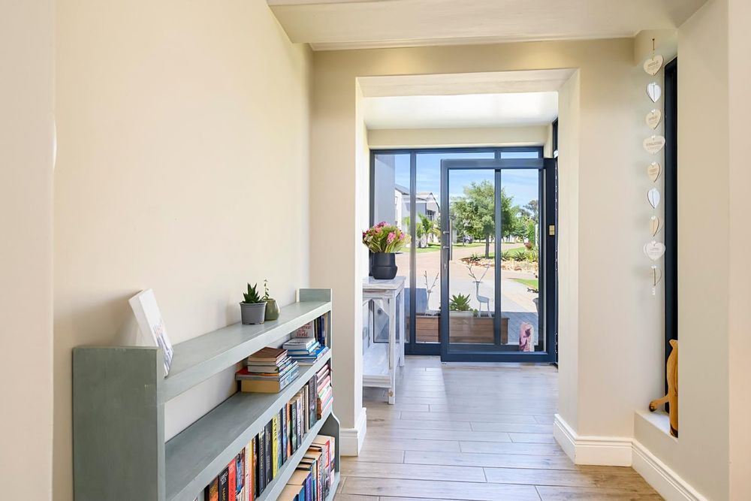





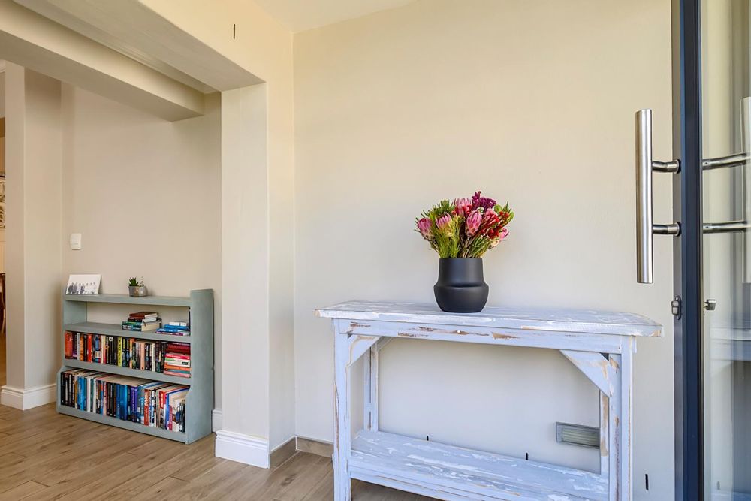
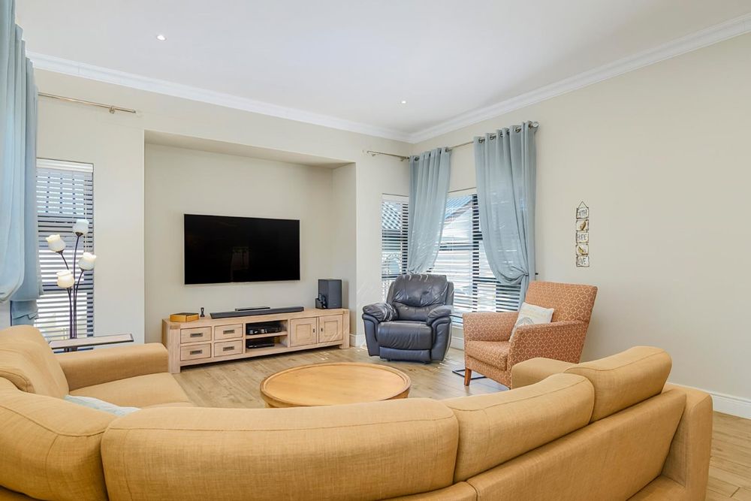
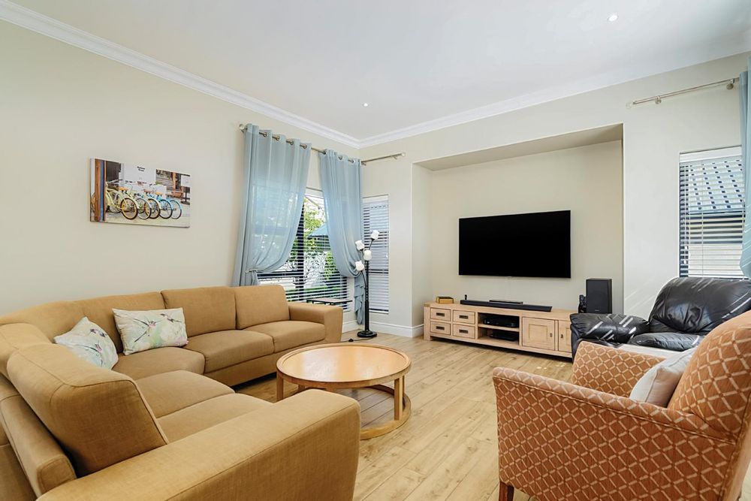
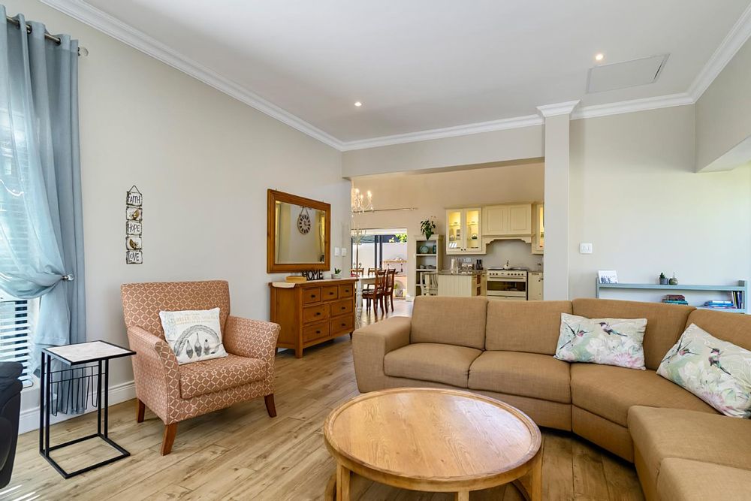
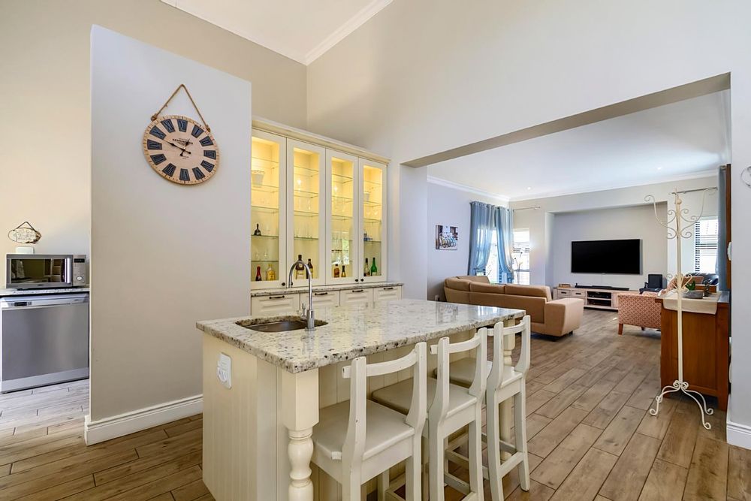


















































































This unique and pristine two-storey property can be used as a typical four-bedroom, four-bathroom home with four living rooms, or it may be used as the ideal dual-living space.
The residence was designed to be split-level. Allow me to take you on a tour so you can choose how best this gorgeous property can meet your needs.
The house has a light, bright, and inviting entry. As you continue you are welcomed into a formal lounge area. The country-style feel open-plan kitchen and dining space with double-volume ceilings is accessed from the lounge area.
The kitchen features a large free-standing Smeg oven with a gas hob, elegant granite countertops, and plenty of store space. A center island in the kitchen is perfect for intimate family get-togethers. A spacious pantry and a separate scullery with direct access to the automated and tiled garage, with extra built-in cupboards, is also a feature.
With its open layout to the kitchen, the dining area has ample room for a large table ideal for gatherings. The sunny family room offers stacker doors that open to a charming splash pool.
There are two staircases from the dining room area, one going up and the other down. Continuing further, we reach a study area overlooking the dining room and kitchen from above. You have two spacious bedrooms down the passage. The first bedroom features an abundance of built-in cupboards, space for a double bed, and an en-suite bathroom with a shower, toilet, and sink.
The second floor also accommodates the master bedroom. Attractive with ample space for a king-size bed, with a full en-suite bathroom. Additionally, the main bedroom's cupboards are situated in the en-suite for added convenience.
As you head downstairs from the dining space, there's a laundry room, continuing to a spacious open-plan living and kitchen area, with a built-in oven and hob, sink, and ample cupboard and counter space. A sliding door divides the downstairs space from the upstairs space. Therefore, this section may be utilised as an apartment or as a bonus, it could serve as a convenient entertainment area of the main home with a fully equipped kitchen, to facilitate entertaining downstairs.
This level also accommodates bedrooms, three and four. Two double beds may fit in these rooms. Both of these bedrooms have sliding doors that offer easy access to the low-maintenance backyard. These bedrooms each have a private bathroom complete with a shower, toilet, and sink.