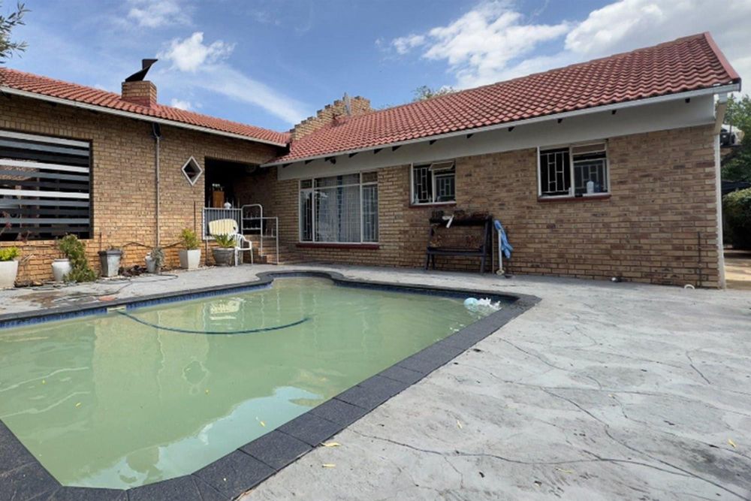

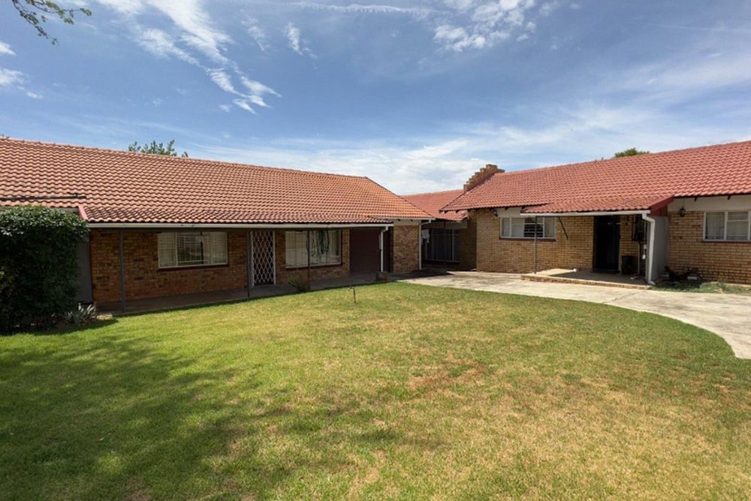
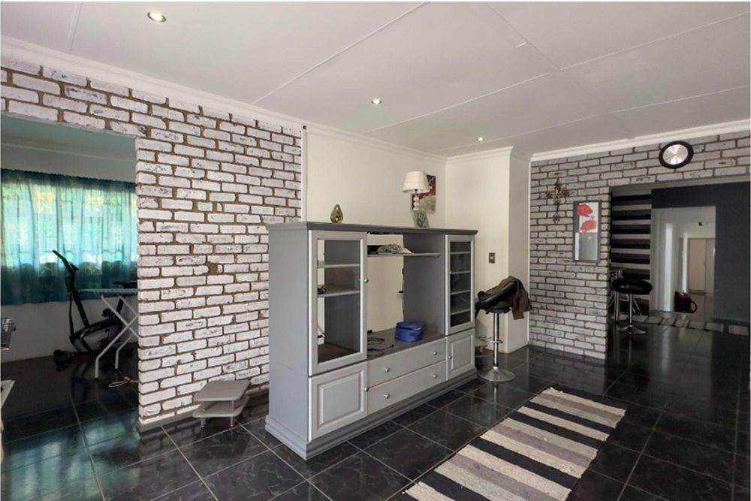
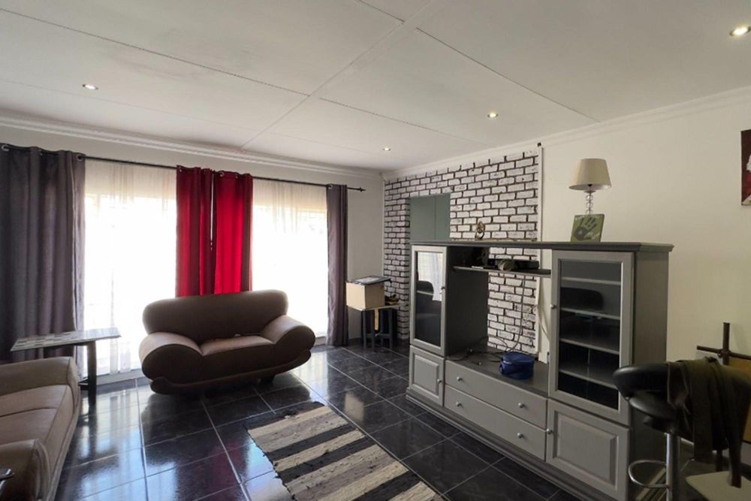
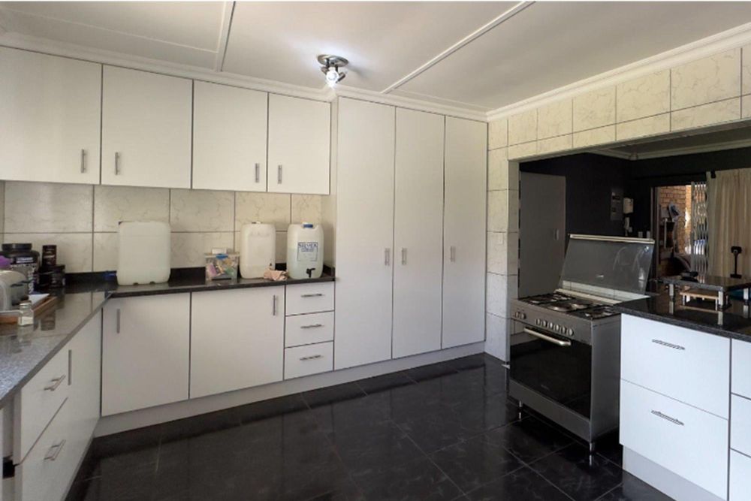





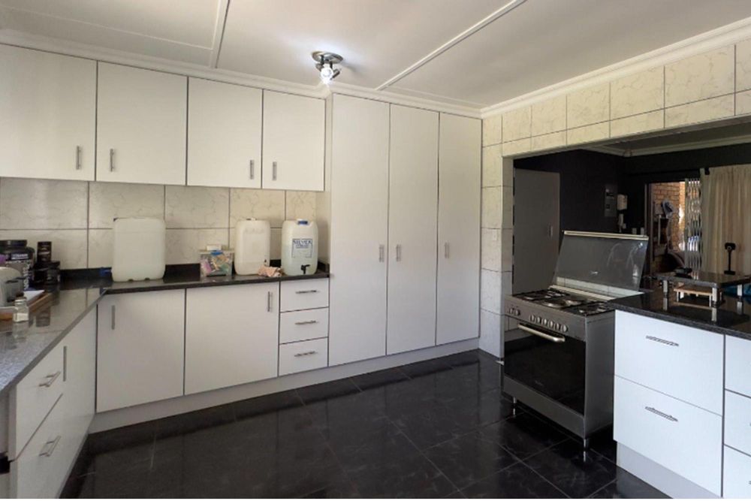
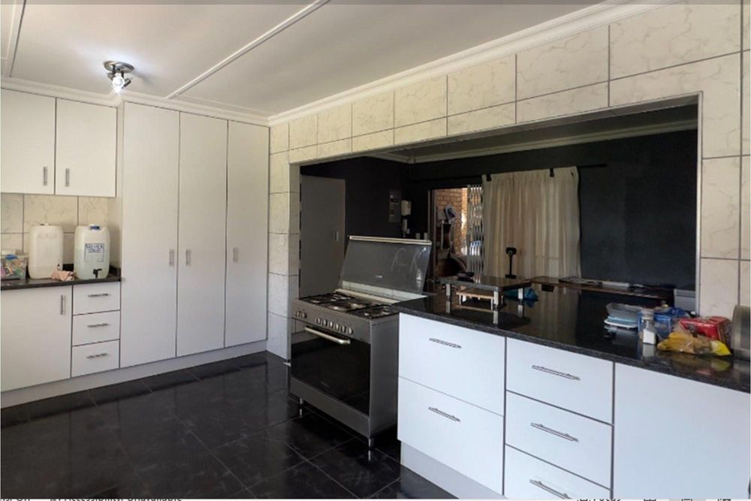
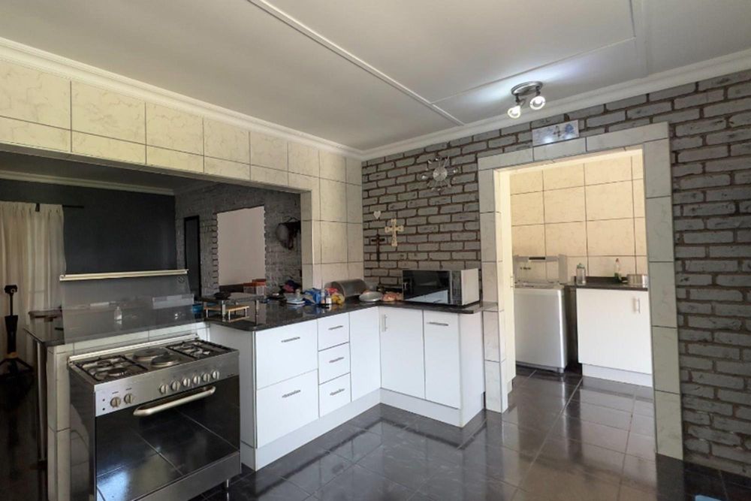
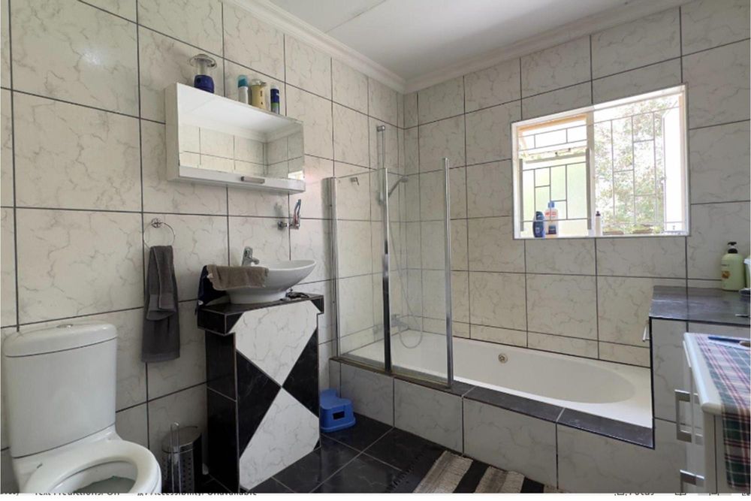
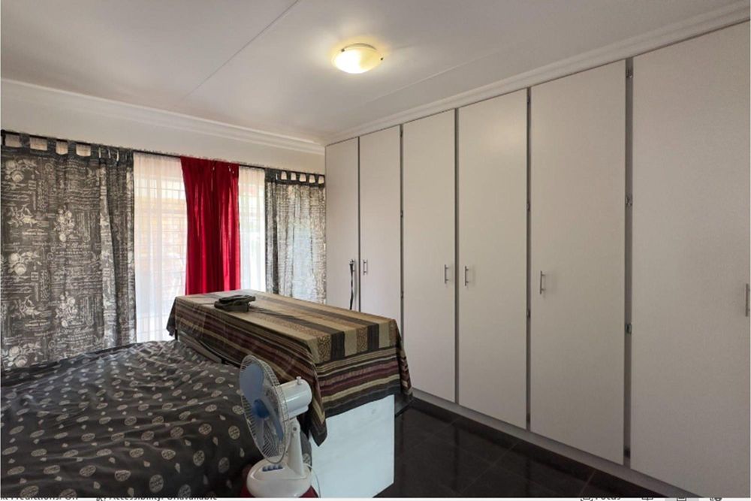


























Discover a unique living experience with this exceptional property in Klerksdorp, featuring two stunning houses nestled on a generous 1069m2 lot. Perfect for extended families or as an investment opportunity, this property combines modern elegance, ample space, and versatile living arrangements.The main house spans 280m2 and welcomes you with an open-plan design that seamlessly integrates the lounge, study, dining room, and kitchen. Elegant tiles adorn the entire space, creating a modern and inviting atmosphere. The well-appointed kitchen boasts granite countertops and a gas oven, catering to both aesthetics and functionality.Bedrooms: 3 spacious bedroomsBathrooms: 2 contemporary bathroomsLiving Spaces: Expansive lounge perfect for relaxation and entertainingDining: Ideal for hosting gatheringsKitchen: Granite countertops and gas ovenParking: 2-car garage and 2-car carportOutdoor: Refreshing pool, perfect for warm daysThe second house, covering 150m2, offers a charming and functional living space. The cozy lounge and versatile TV room, which can be converted into an extra bedroom, provide flexibility for various needs. The practical kitchen and two bedrooms ensure comfort and convenience, making this home an ideal secondary residence.Bedrooms: 2 bedroomsBathroom: 1 well-designed bathroomLiving Spaces: Cozy lounge and convertible TV roomKitchen: Practical and functional layoutOutdoor Paradise
The sprawling yard surrounding both houses offers endless possibilities for outdoor activities, gardening, and entertainment. Whether you envision a lush garden, a children's play area, or a space for social gatherings, this expansive outdoor area can accommodate it all.
This dual-residence property in Klerksdorp is more than just a home; it's a lifestyle opportunity that combines elegance, comfort, and versatility. Don't miss the chance to make this extraordinary property your own.