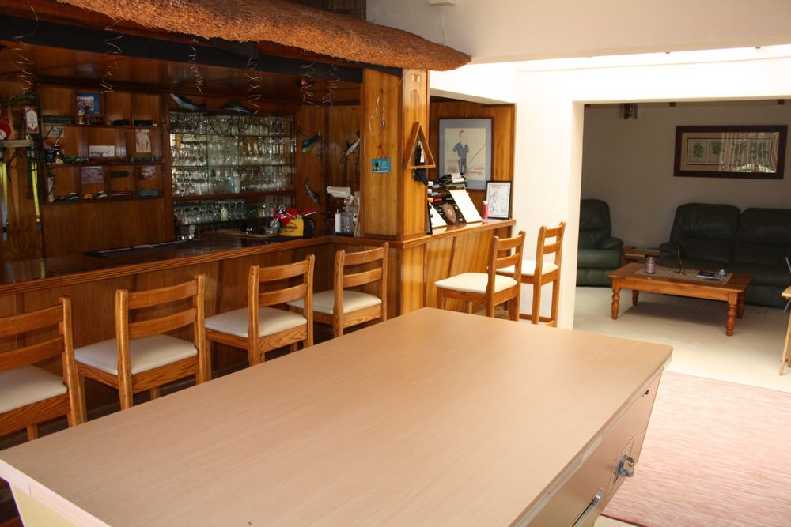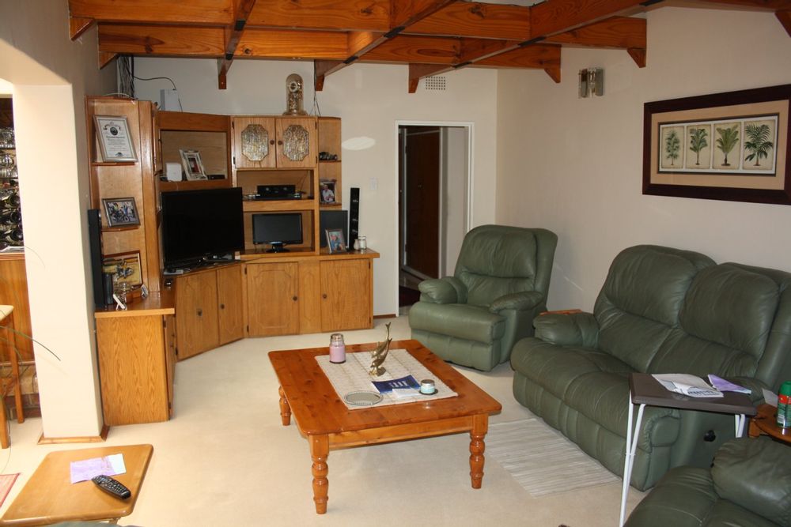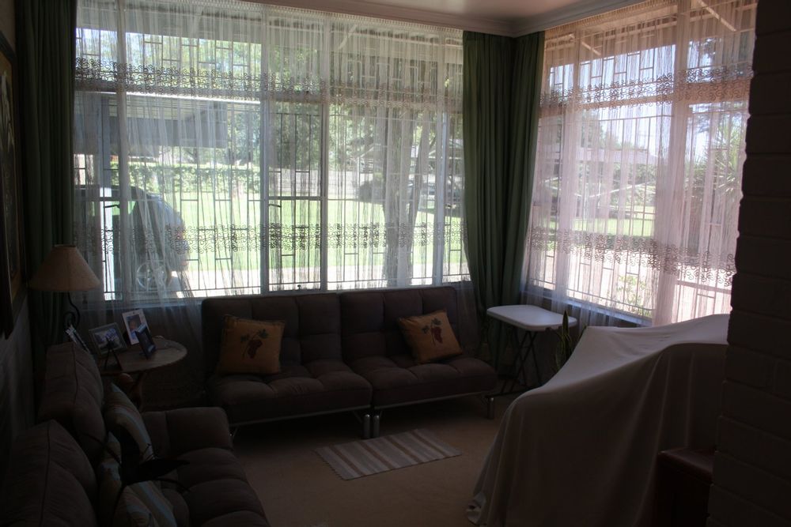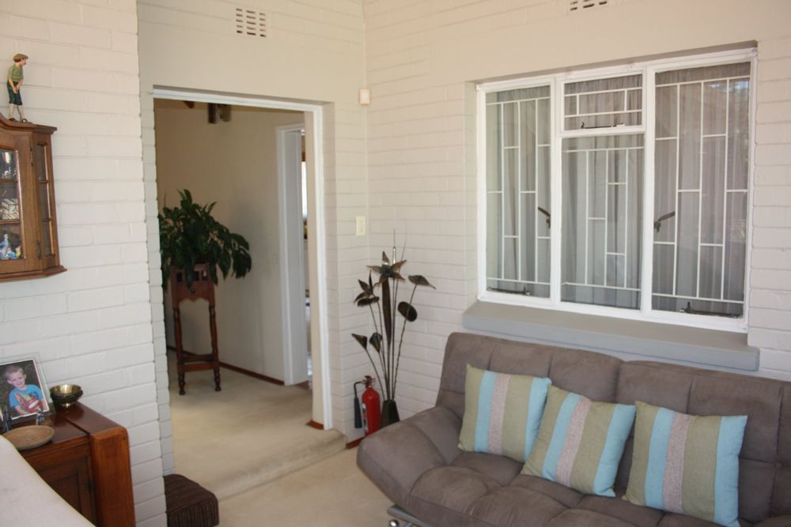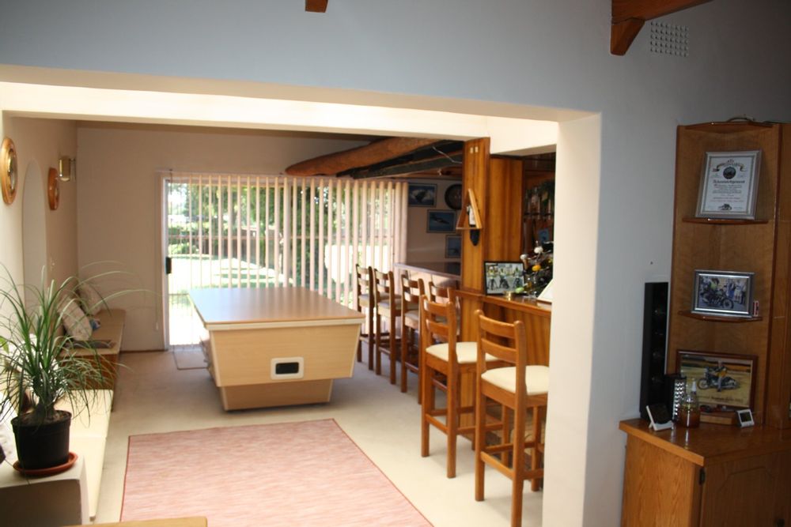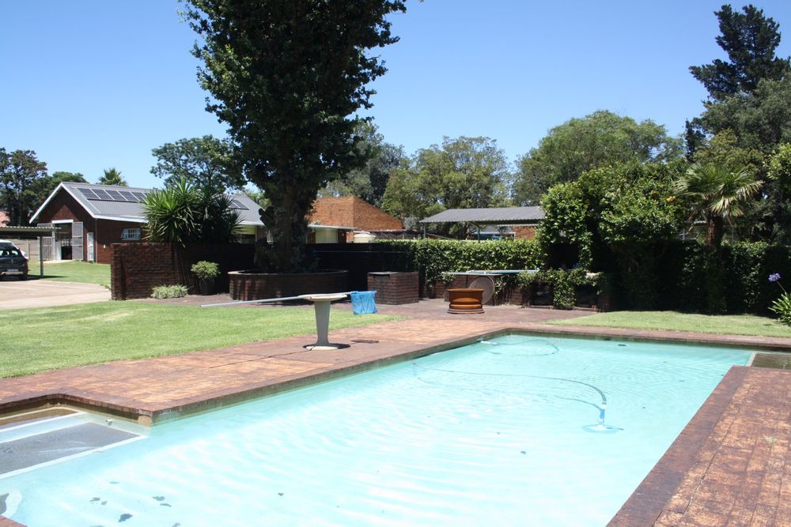

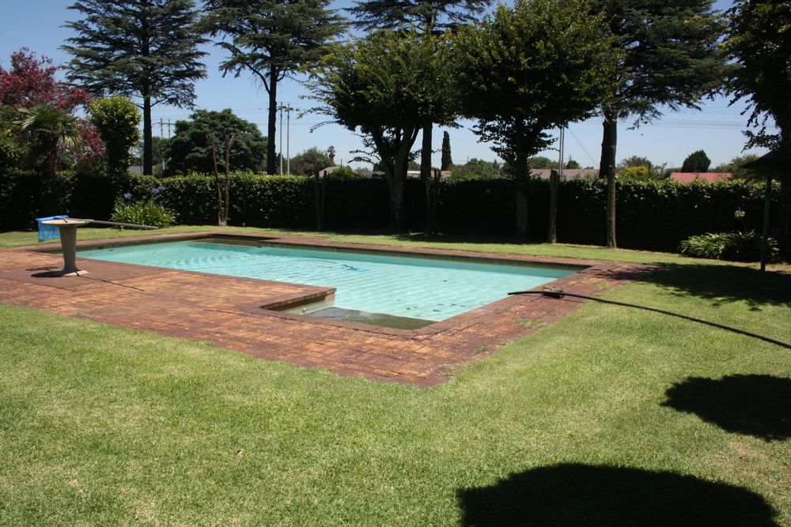
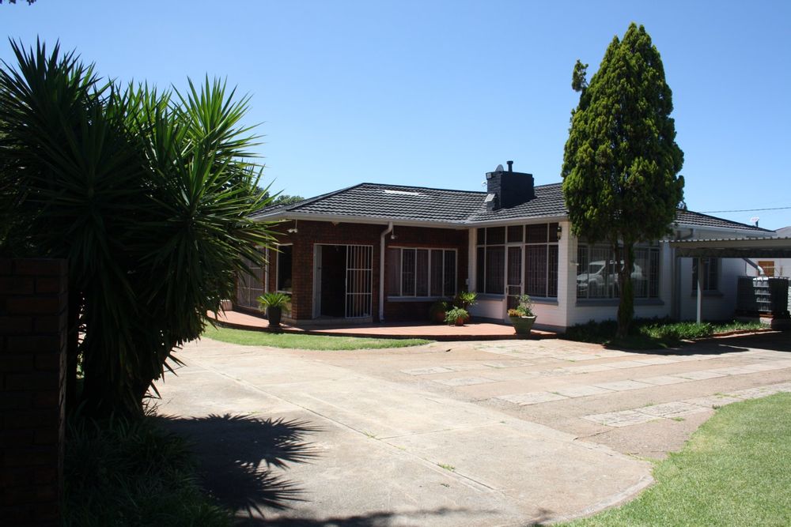

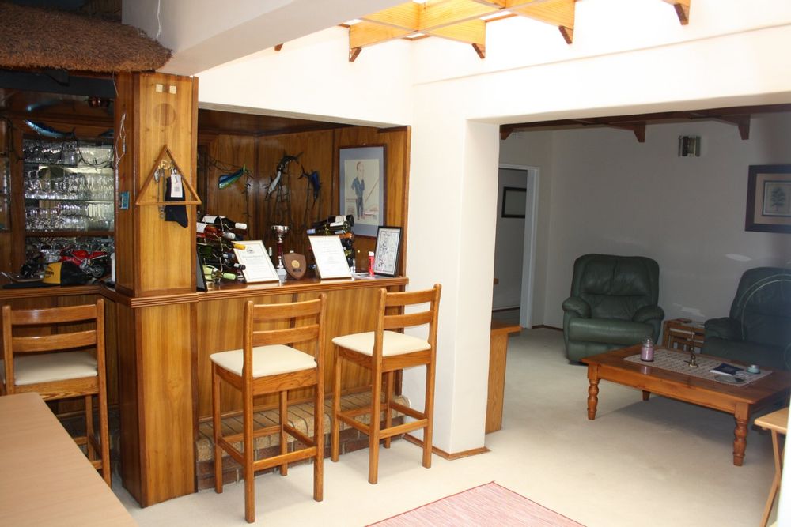






Nestled just a stone throw away from Springs Mall, you will find this gem in a cul-de-suc up for grabs to the discerning buyer.
This expansive property of 8272m2 with 716m2 under roof has business rights and offers a multitude of options
House:
Expansive entrance hall with skylights, built-in benches for added storage and fully fitted bar.
Formal dining room and additional sunroom or family room
4 Bedrooms of which the master has en-suite full bathroom with tiled floors, linen closet and floor to ceiling built-in cupboards
Each guest bedroom has a hand wash basin.
Guest bathroom with double sized shower, basin and toilet, and separate guest toilet
Study is fully fitted with built-in cupboards and ample shelving and can be utilized as a 5th bedroom
Fully fitted oak kitchen cupboards with granite tops, breakfast nook, double eye level oven and counter top gas and electrical hob and separate scullery
This house is carpeted throughout
Additional features are;
Sauna room
Double automated garage
Undercover parking for 4 vehicles
Single bedroom guest flat with fitted kitchen and full bathroom
Workshop is 310m2 under roof and has double sized roller shutters with additional 4 door entrances
Overhead crane of 3m with 1 ton capacity and can manoeuvre from front to back of the workshop
Compressor system that is outlined and connected
Hydraulic lift with a 4ton capacity
Ample built in shelving for tools
Mezzanine level for extra storage capacity
3 Phase (380V) and Single Phase (240V) electricity with Eskom power
14 Solar Panels with inverter and lithium batteries makes for an off the grid living of 12V Battery backup system
Generator for back up power
Water storage for back up water - 2 x 6000lt and 8 x 1000lt
Borehole
Irrigation system around the house
Solar geyser
Sparkling pool with newly fitted pool pump
Storage shed for garden tools
Motion sensors all around the house and workshop
Security CCV cameras all around the house and perimeter
Contact your listing agent today for an exclusive viewing!











































































