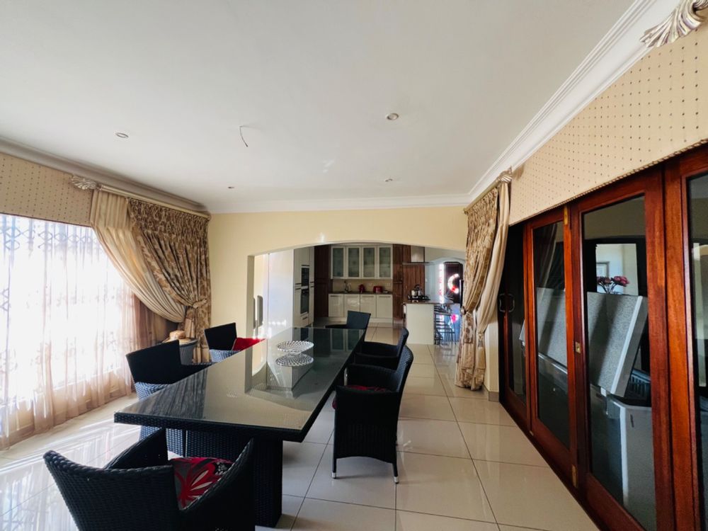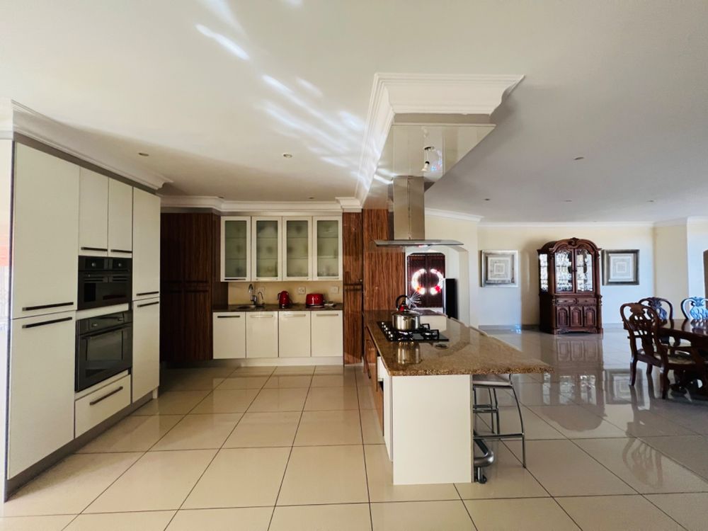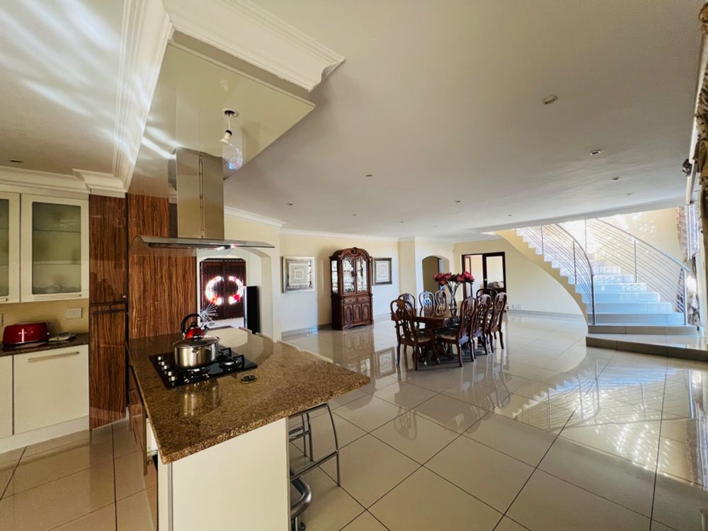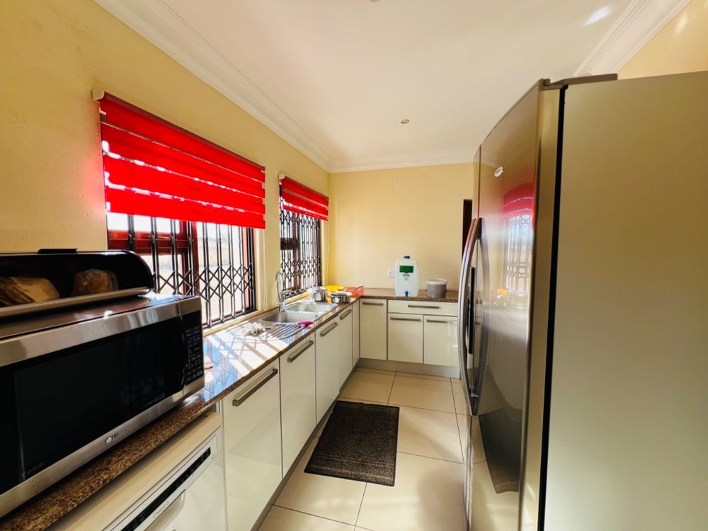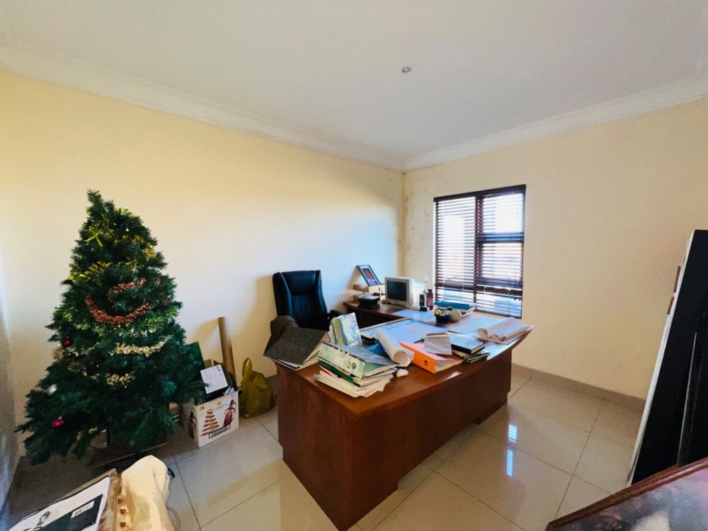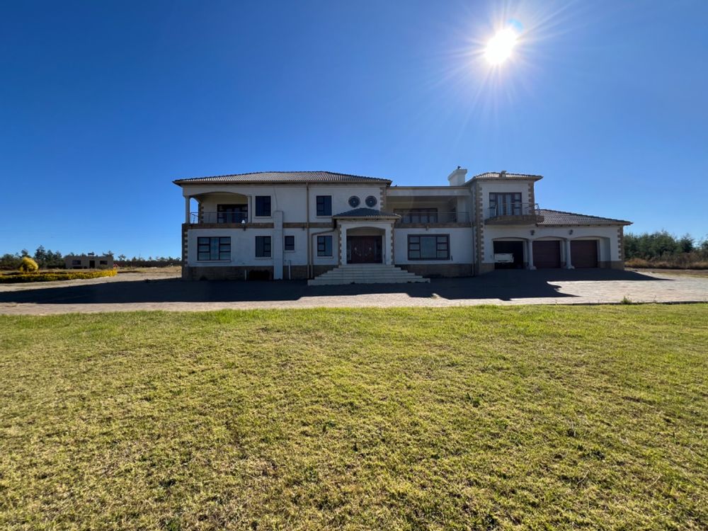

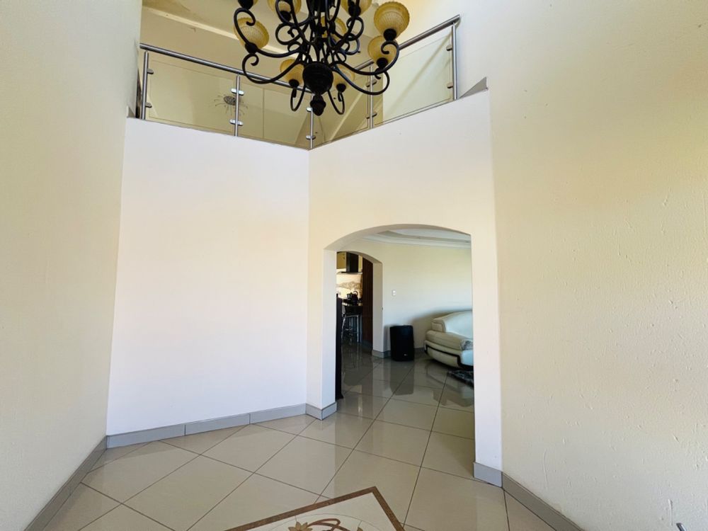
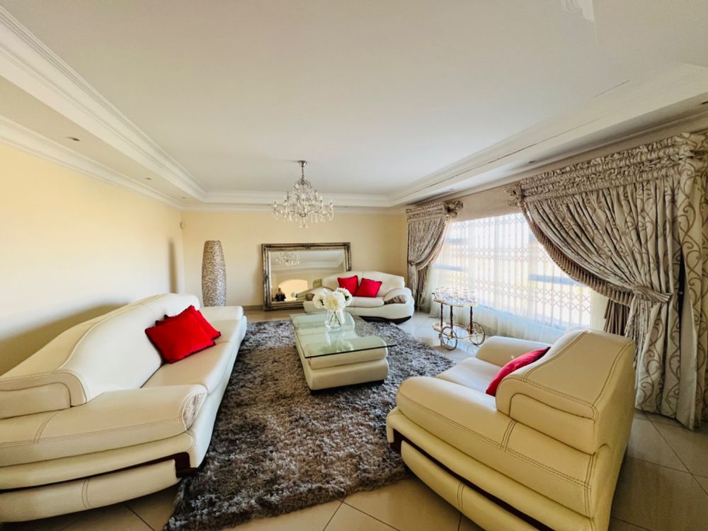
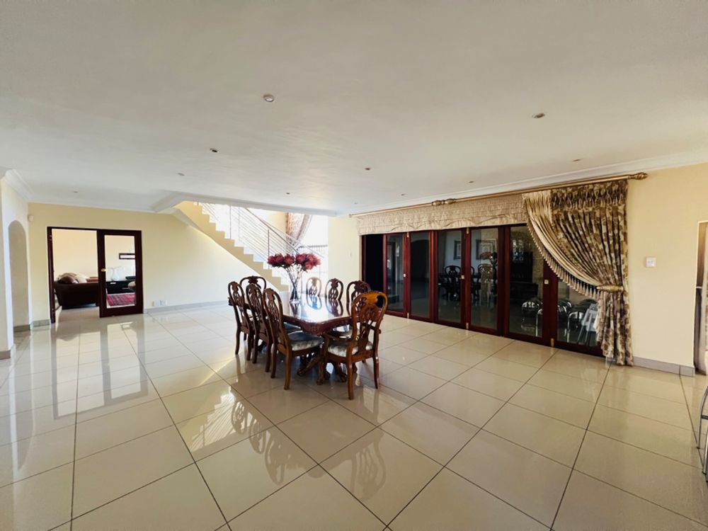
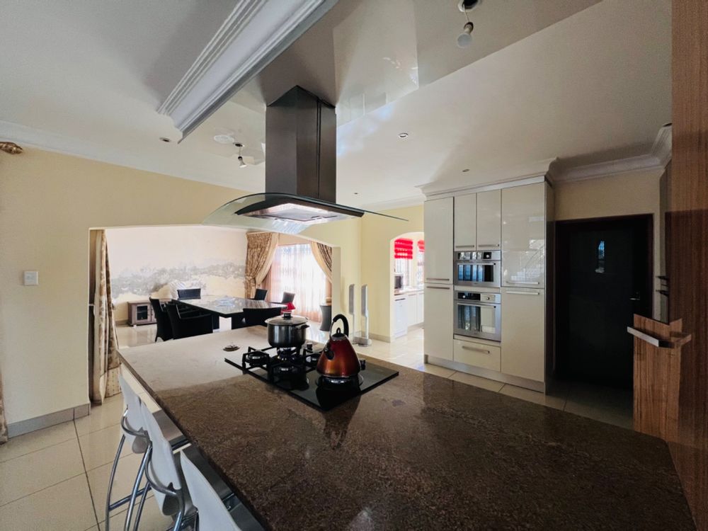






This 43-hectare property offers a picturesque country lifestyle between Rayton and Bronkhorstspruit, accessible from the R104. Approximately 30 hectares are suitable for farming.
Key features include:
A modern family home with plans for expansion, including a flatlet suitable for office space for a chicken business, along with additional outbuildings.
Approval for 12 chicken houses, each capable of housing 40,000 chickens, totaling 480,000 chickens once constructed. Environmental Impact Assessment (EIA) approval has been obtained but construction has not yet begun.
Approval for an abattoir, also awaiting construction.
A silo for storage.
Water rights with access to two boreholes.
Infrastructure including solar panels, a converter, batteries, and a connection point to Escom. Additionally, there's a generator switch over if required.
The main house is a double-story structure with three garages and a well-maintained garden with a fountain. It includes:
Ground Floor:
Entrance hall
Large sunny lounge and additional television room
Dining room with ample space for a 20-seater table, plus a secondary dining room
Well-equipped kitchen with eye-level oven, built-in microwave, electrical hob, walk-in pantry, and scullery with solar storeroom
Guest bedroom and bathroom
Study
First Floor:
Three spacious bedrooms with balconies
En-suite main bedroom with a sizable walk-in closet
Pyjama room (lounge)
Indoor cinema with seven leather seats and carpeting for comfort










































