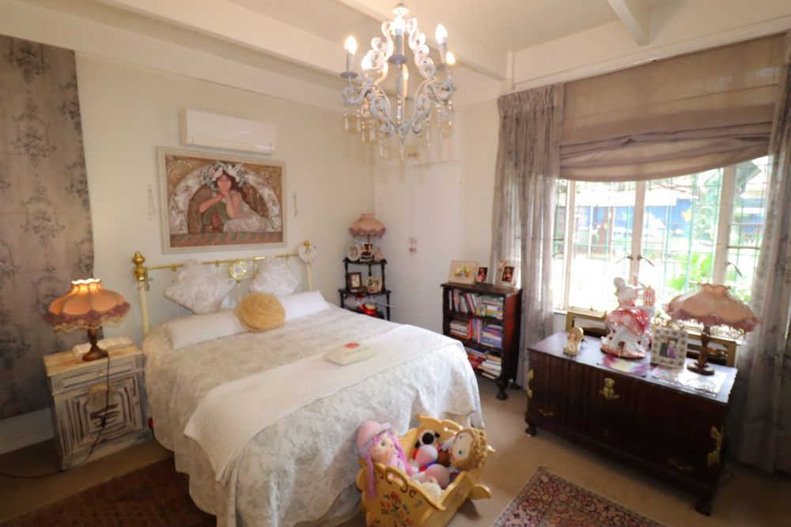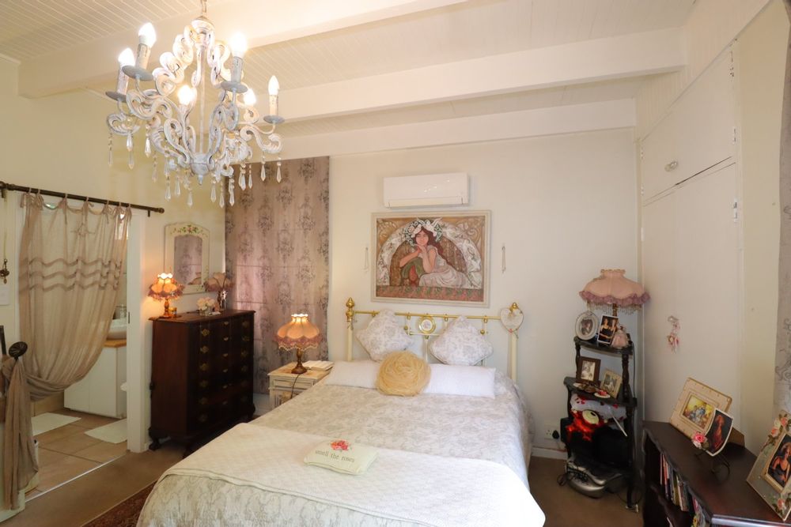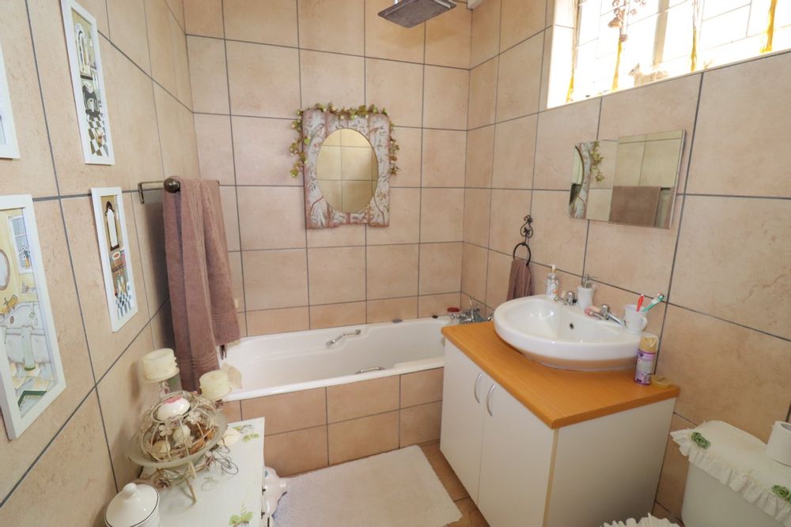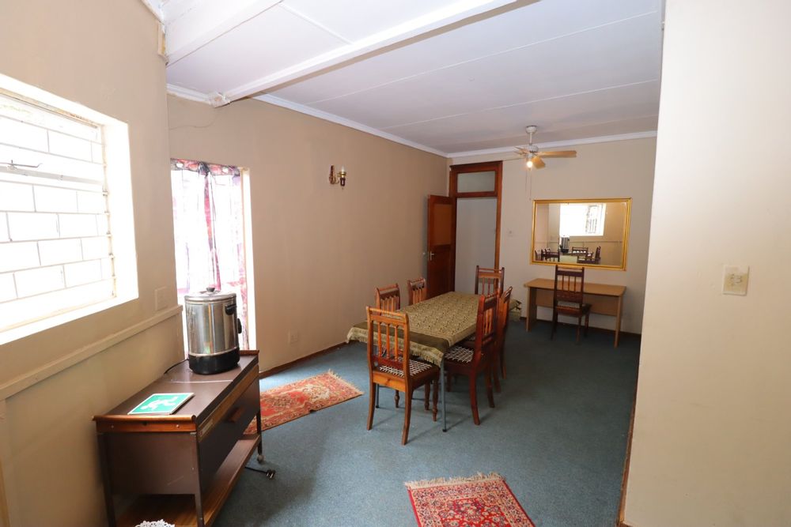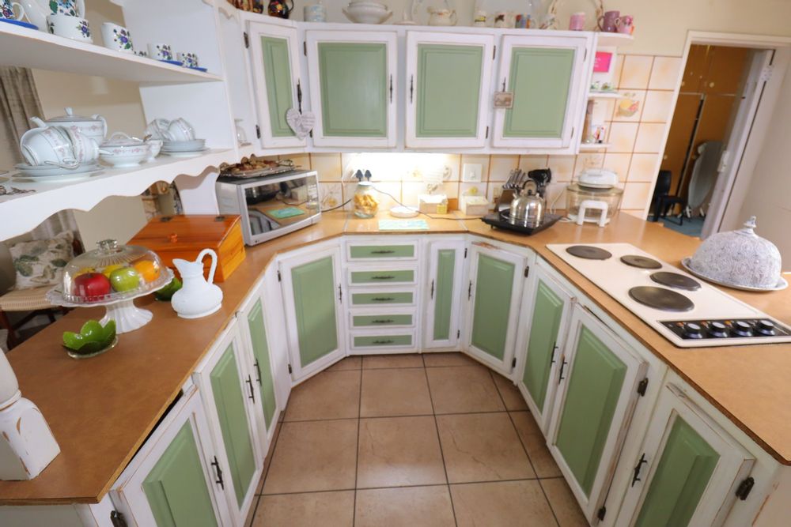

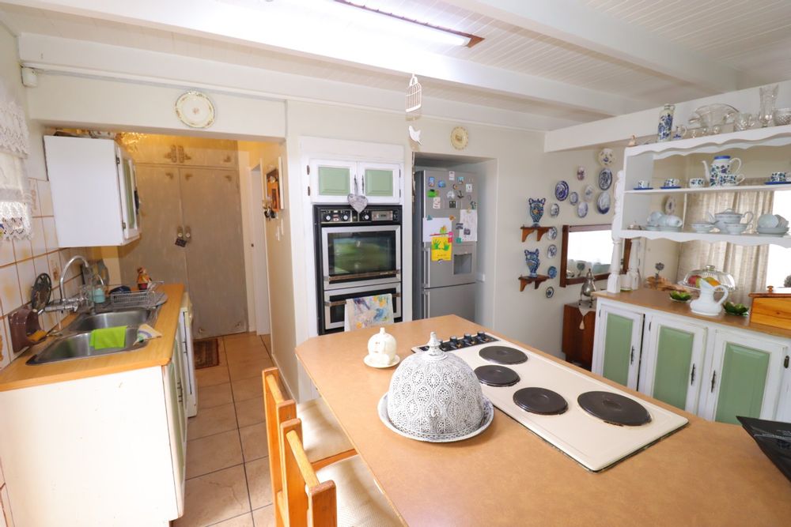
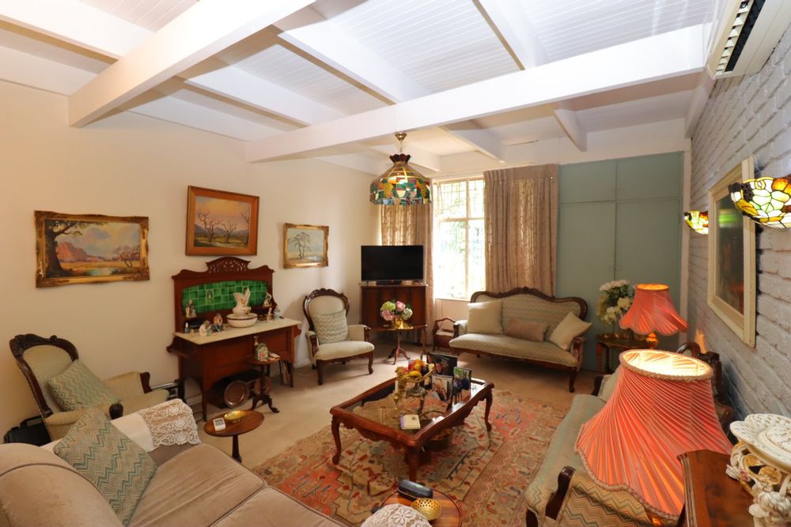
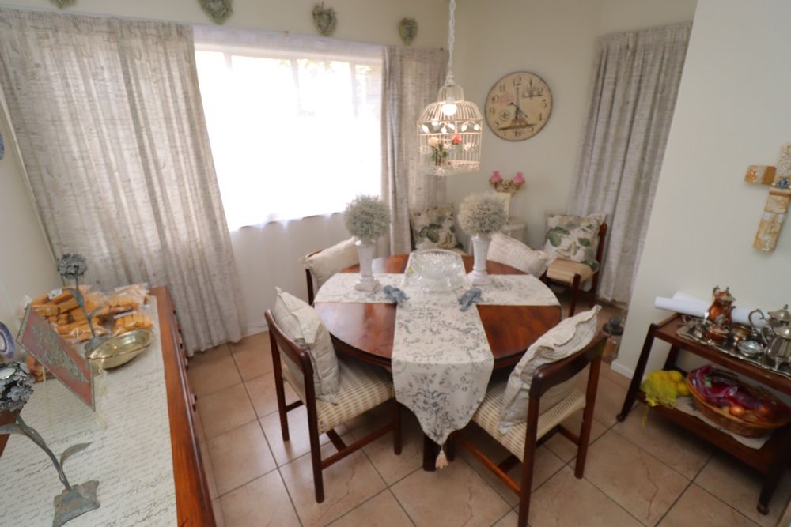
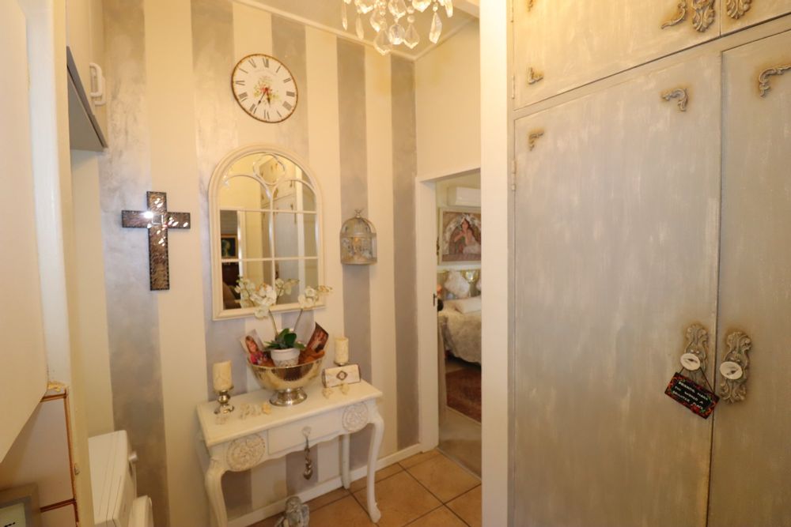






Unlock the potential of this spacious and versatile property in Colbyn, a standout opportunity for developers, investors, and homeowners alike.
NO LOADSHEDDING
With its expansive zoning features and prime location, this property is a canvas for either a grand family residence, a mixed-use development with approved consent use, or a high-return investment venture.
Property Highlights:
Main Residence: A substantial 5-bedroom, 3-bathroom home, perfect for large families, or adaptable into a 4-bedroom house with two separate 1-bedroom flatlets for rental income.
Additional Amenities: Includes an outdoor kitchen, staff quarters, and latrines.
Versatile Zoning Options:
Tailored for developers and investors, the property’s zoning supports diverse possibilities:
This property offers a rare chance to capitalize on Corbyn’s growing demand, with flexible zoning primed for residential projects, commercial ventures, or mixed-use developments. Whether you’re crafting a family haven, generating rental income, or building a profitable enterprise, this is your opportunity to shape a high-value asset in a sought-after area.
Residential: Guest house, Backpackers, Commune, or Retirement Center.
Commercial/Institutional: Child Care Facility, Place of Worship, Social Hall, or Institutional Space.
Specialized: Sports/Recreation Hub, Veterinary Clinic, or Telecommunication mast site.
Connectivity: Minutes from the Gautrain station and bus routes.
Education: Close to University of Pretoria, Loreto Private School, Eduplex, and Queenswood Primary.
Amenities: Near Colbyn Driving Range, Queens Corner, Queenswood Medical Centre, and Queenswood Galleries.
All documentation is at hand for further inspection. Building Plans are included, with added permissions granted to build up to three storeys in height by way of Town Planning Permissions as shown in the photos.
Don’t miss out—contact me today to explore this unique Colbyn property and schedule a private viewing!

































