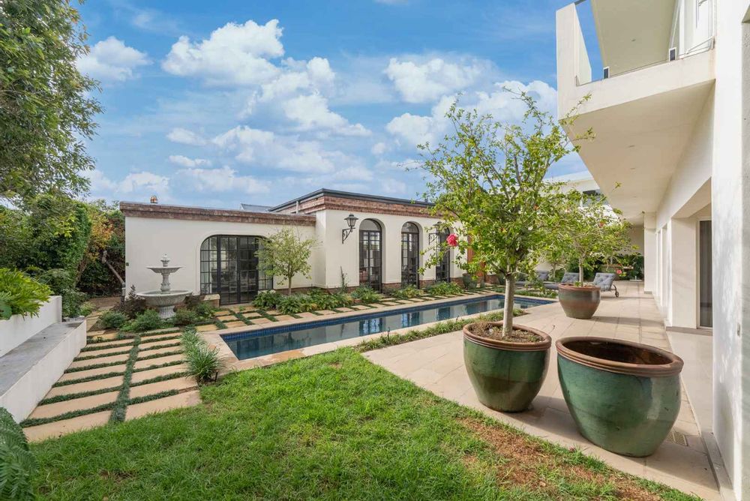

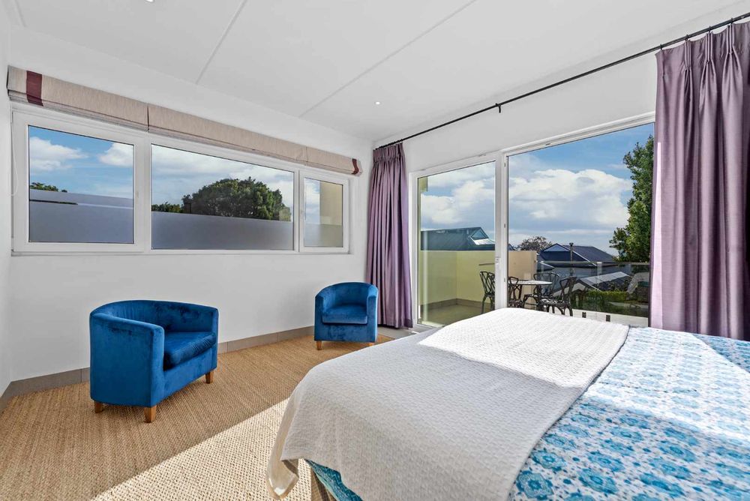
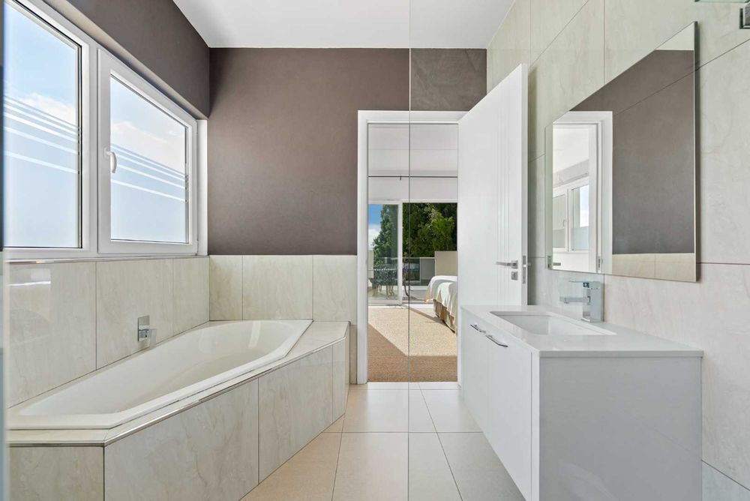
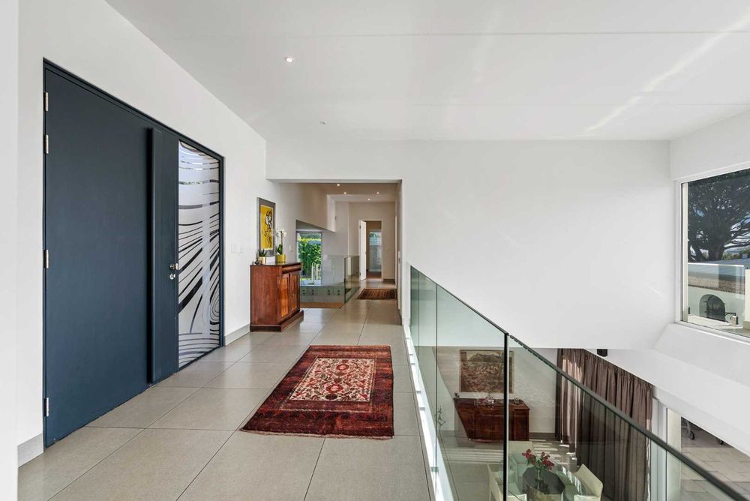
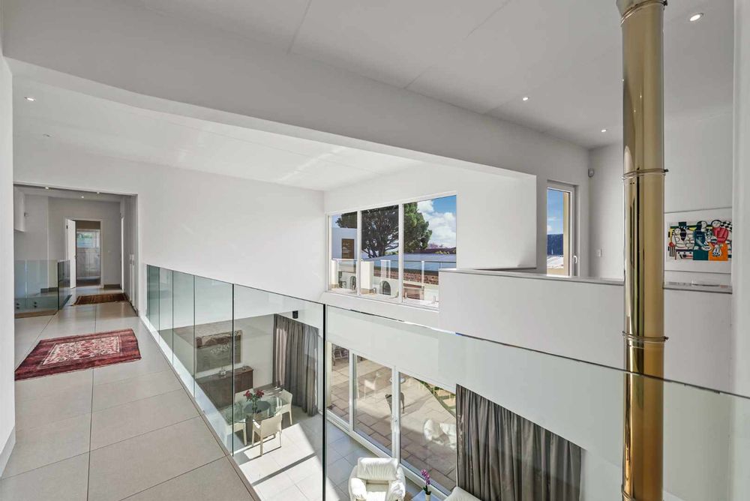





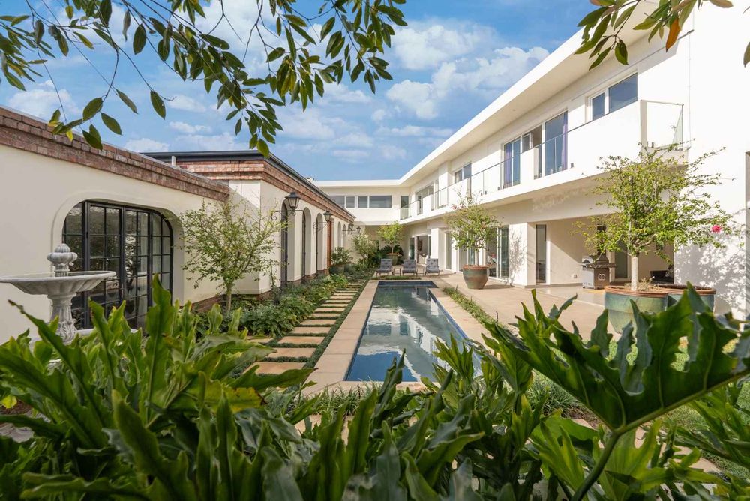
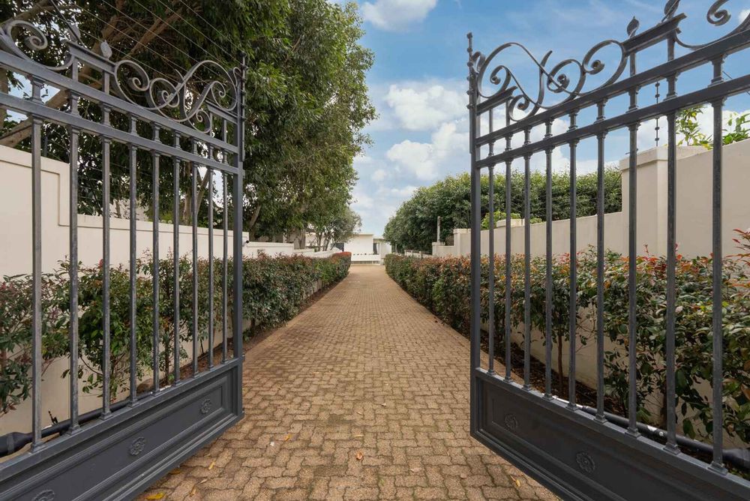
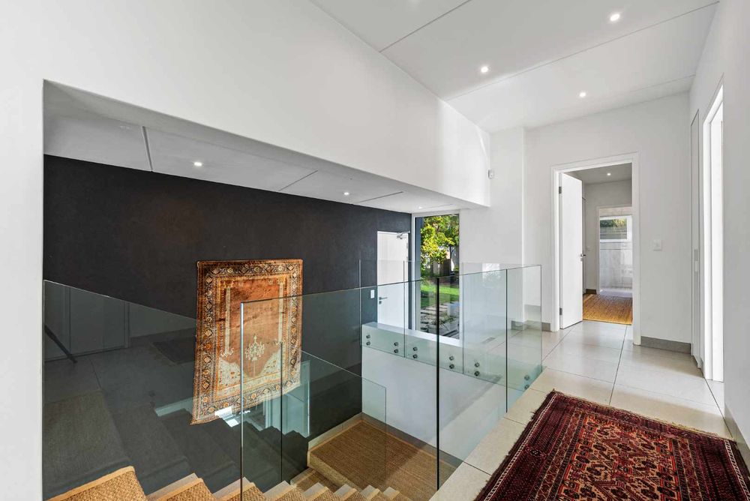
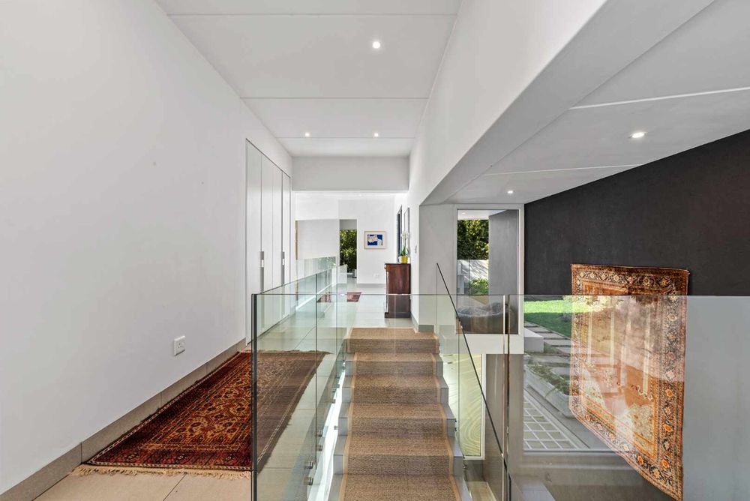
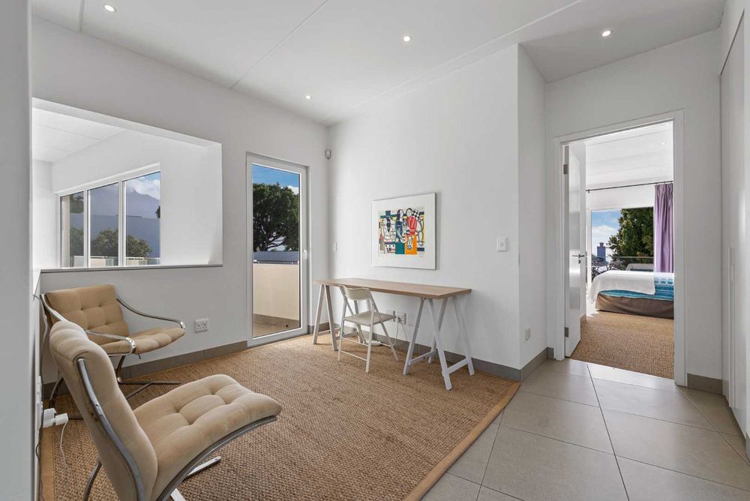
































































A remarkable offering blending contemporary elegance with classic Italian design and attention to detail. The property comprises a modern four-bedroom home and a beautiful Italian-designed house with a spacious lounge and living area and qas two well-appointed bedrooms. This provides a unique living arrangement perfect for a large family or a separate entertainment area. The configuration offers the flexibility to work from home, accommodate extended family or for a private retreat.
Main Four-Bedroom Home
Ground Floor Features:
Living and Dining Spaces: The light-filled open-plan, double-volume lounge, dining room, and kitchen are equipped with high-end Smeg appliances, including a hob, integrated coffee machine, microwave, warmer drawers, a stand-alone island with a hob, prep bowl and serving bar.
Scullery: Enclosed with a preparation area, sink, dishwasher and generous cupboard space.
Laundry: Separate room with a laundry chute from the bedrooms above.
Vacuflo Cleaning System: Integrated system servicing the entire home.
Large Fireplace: Newly installed, large imported fireplace.
Imported Double Glazed Argon Filled Sliding Doors: Open to the pool area and a paved, sunny courtyard.
Entertainment Area: A side door leads to a covered space ideal for social gatherings, braais and pool parties.
Pool Facilities: Separate outdoor toilet and shower facilities for poolside convenience.
Bedrooms:
Main Bedroom: Wake up to inspiring sunrises and drift off to sleep to the sounds of nature. Imported sliding/tilting windows and doors lead to a glass balcony overlooking the pool, courtyard with mountain views.
Dressing Room: Contains his and hers cupboards. Air conditioning.
En-Suite Bathroom: Stand-alone bath, glass shower, Giberet toilet and bidet, elegant washbasin cabinets and heated towel rail.
Second Bedroom: En-suite bath, glass shower, washbasin cabinet, sliding/tilting windows, and doors to the glass balcony overlooking the pool with mountain views.
Third Bedroom: Sun filled with views and a private balcony and en-suite bathroom.
Fourth Bedroom: Situated downstairs with glass doors that open onto the pool area. Includes an en-suite bathroom.
Italian Designed Home
Directly across the pool and courtyard from the main house is a unique Italian-designed propertty. The juxtaposition offers both privacy and easy access to the main home.
Entrance: Via grand double, wooden antique, three-metre-high doors imported from Italy, complete with the original key.
Versatile Space: Perfect for a work-from-home setup, accommodation for retired parents, a games centre, yoga, art or cooking classes or professional home offices.
Key Features
Property Size: 1501 m2
Home Size: +- 524 m2
Italian Style Second Dwelling: +-190 m2
6 bedrooms: All en-suite, as well as a guest cloakroom.
Double Garage: 33 m2
Additional Single Covered Parking: 15 m2
Entrance: Beautiful, automatic wrought iron gates, ample parking and turning space in the front courtyard area.
Grand Entrance: Solid, 2 metre wide door opens to a view over the double-volume glass balustrade to the open-plan living area below.
Positioning: All rooms are designed to capture optimal seasonal warmth and light.
Construction: Built with imported insulated AAC blocks, ensuring warmth in winter and coolness in summer.
Windows and Doors: Imported German external PVC windows and doors with a 5-core framework and multipoint locking system, double glazed with argon gas.
Interiors: High-end Italian imported cupboards throughout.
Energy Efficiency: Solar-assisted hot water system.
Solar Power with Battery Storage: Recently installed state of the art system means no load shedding power interruptions.
Convenience: Laundry chute from upstairs, Vacuflo cleaning system for the entire home.
Outdoor Spaces: Tranquil secluded internal courtyard next to a good sized salt water chlorinated lap pool.
Established Landscaped Garden: Including a water feature and fed by rain water or borehole.
Security: Recently upgraded armed response alarm system, surveillance cameras, electric fence, beams, video LCD, and personal internet-monitored surveillance.
Water Supply: Borehole plus five rainwater tanks, discretely housed to the rear of the property holding well over 20,000 litres of water.
Additional Space: Spacious garden shed for additional storage.
Additional Dwelling
Originally built for a wedding, this space is generous with:
Open plan living and dining area: Accessed via French doors and a magnificent imported antique wooden double door complete with oversized antique key.
Two Fireplaces: One wood-fired and one pot-belly stove.
Kitchen and Two Bedrooms: With an en-suite bathroom and a guest cloakroom.
Location
Upper Claremont is well situated for:
Excellent Schools: Cape Town International School, Western Province Prep, SACS, Bishops, Rondebosch, Wynberg, Herschel and others.
University: University of Cape Town (UCT).
Shopping: Cavendish Square, a five-minute drive with over 200 outlets including major retailers, boutiques, restaurants, cinemas and banks.
Business Precinct: Claremont Business Precinct.
Nearby Gym: Virgin Active Gym
Sports Venues: Newlands Cricket and Rugby stadiums.
Recreation: Kirstenbosch Gardens.
Accessibility: Cape Town CBD is a 20-minute drive; nearby are two golf courses (Steenberg and Westlake), seven vineyards and stunning beaches.
This unique combination of properties offers a secure, luxurious and versatile living space in a prime location, perfect for a large family or business professional.
Sole Mandate.