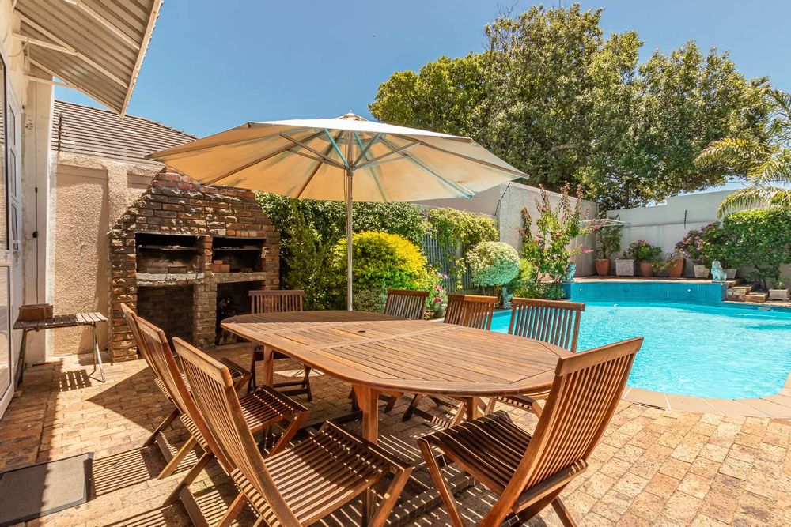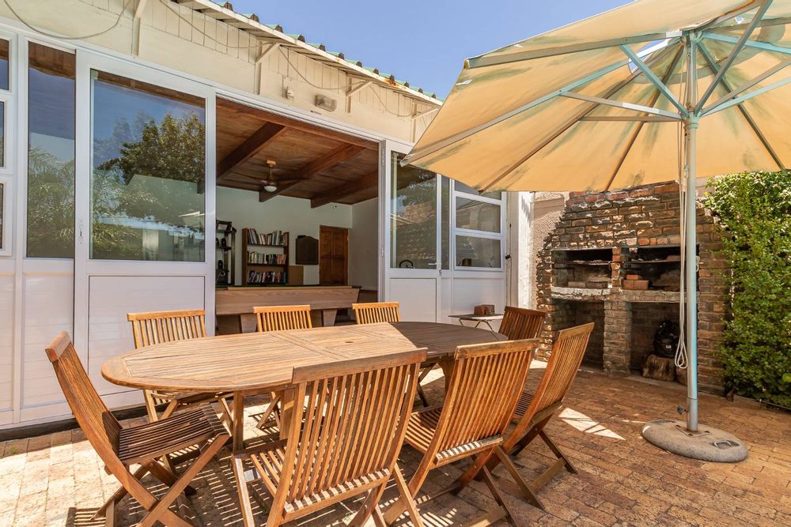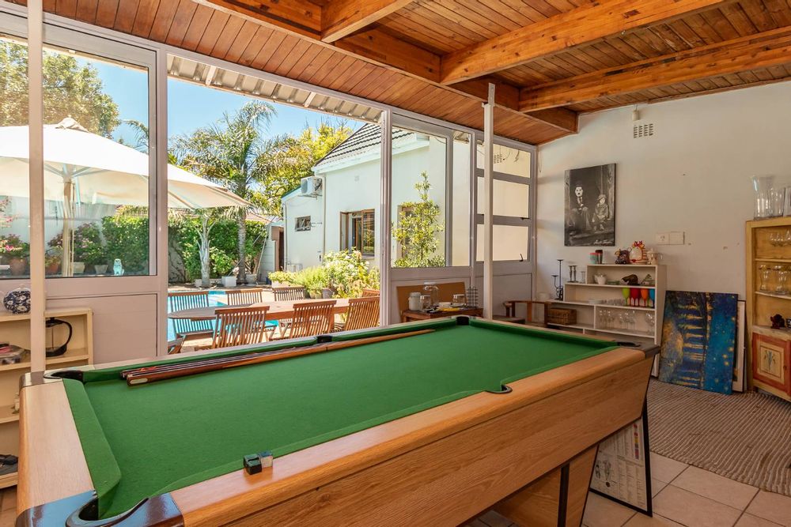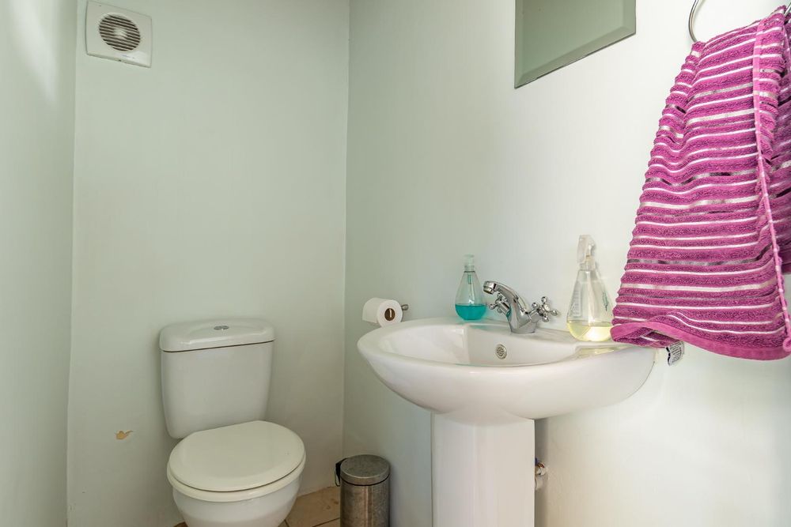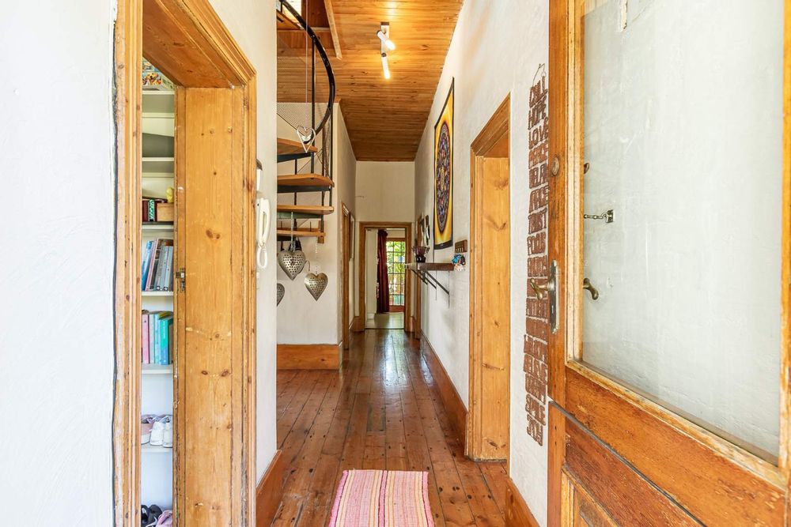

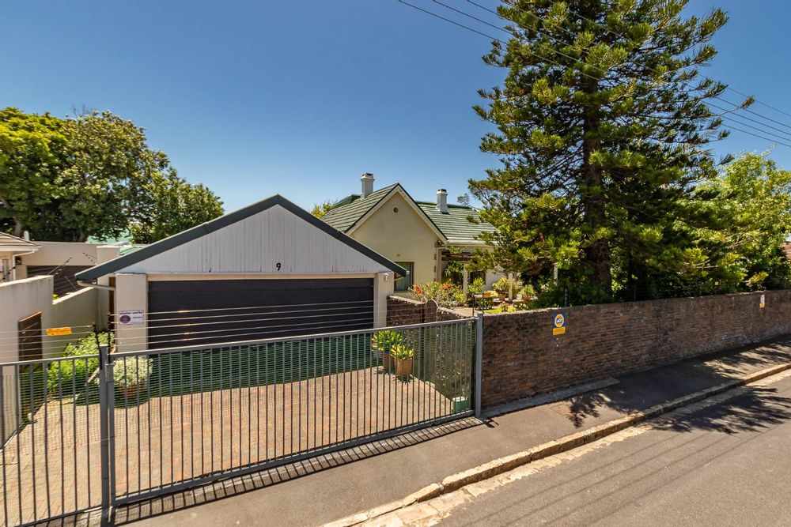
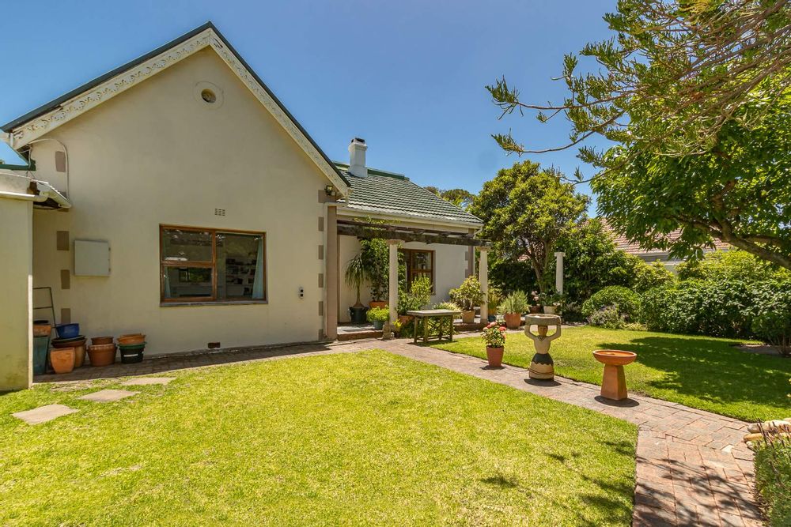
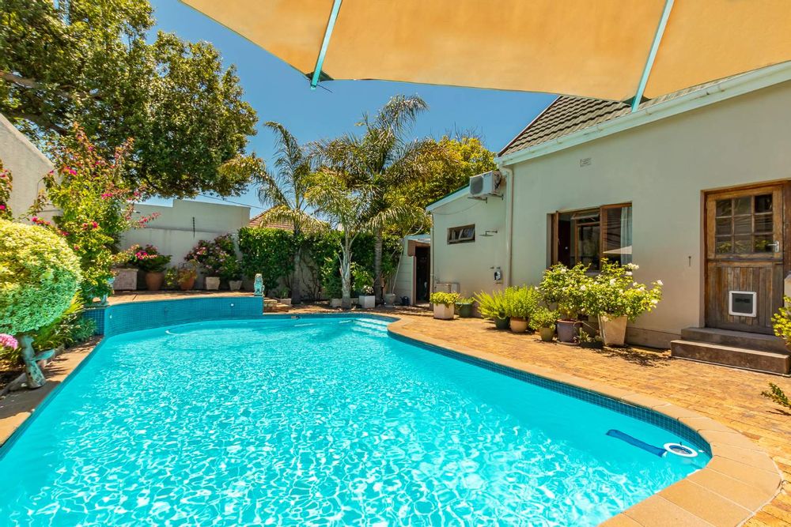
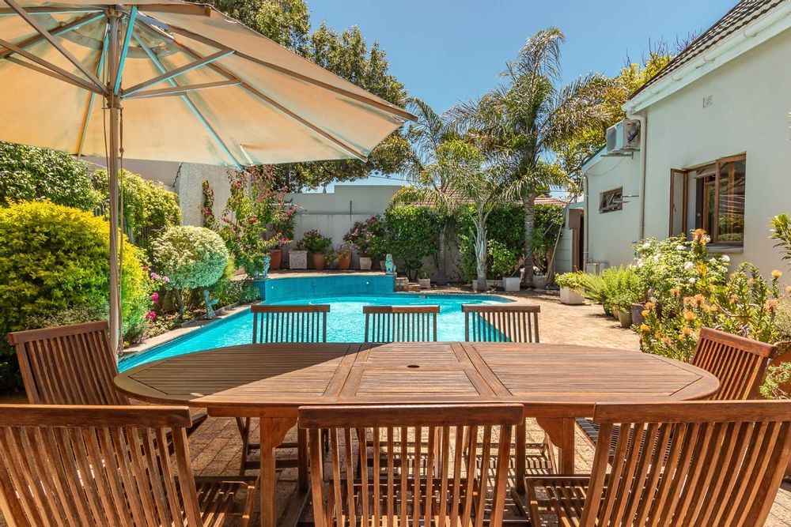






Nestled in the sought-after suburb of Lynfrae, this warm and inviting 3 bedroom, 3.5 bathroom home is designed for modern family living.
Located in a prime location, within walking distance of Palmyra Junction, top schools, shopping centers, parks, boutique shops, Claremont’s vibrant café scenes as well as easy access to major roads. This property is ideal for families seeking space, convenience, and versatility with the most fantastic outdoor spaces for family activities or entertaining.
A beautifully landscaped, spacious front garden perfect for children to play or family gatherings.
At the back of the property lies a large sparkling pool surrounded by lush greenery and paving with a built-in braai area and large entertainment room including a private toilet and basin. This room is the perfect size for a pool table if that is in your interest and has sliding doors opening up onto the braai area perfect for socializing.
Downstairs:
This property boasts a charming dining room bathed in natural light, with views of the lush front garden. The dining area seamlessly transitions into a cozy lounge, complete with a stunning fireplace that provides warmth and creates a welcoming ambiance, perfect for enjoying the colder months.
The kitchen is modern and thoughtfully designed to overlook the lounge over a spacious breakfast bar, ensuring you're always part of the conversation and never miss a moment while preparing meals.
The kitchen has a separate pantry with plenty of storage space. There is a separate guest toilet and basin conveniently located off the kitchen.
The home also features a versatile office space that can easily transform into a guest bedroom. Additionally, an open-plan library flows seamlessly out to the pool area, offering a perfect spot for relaxation or entertaining.
Bedroom 1:
Spacious and private, featuring a bathroom with a toilet, shower, and bath. This bedroom has beautiful light overlooking the front garden.
Bedroom 2:
Includes a bathroom with a toilet, bath, and shower over the bath.
Upstairs:
Main Bedroom:
The main bedroom is impressively spacious, offering a generous retreat with a modern en-suite bathroom that includes a large bath, a separate expansive shower, toilet, and basin. This private sanctuary is equipped with air-conditioning, exclusive to this level, providing a cool and tranquil atmosphere for ultimate relaxation.
The Flatlet:
The self-contained flatlet is perfect for hosting guests, accommodating live-in family members, or generating rental income. It includes:
Garage:
The property has a double garage and space for at least another 2 vehicles in front of the garage behind a secure gate off street.
Electric Fence:
There is an electric fence around the whole property and a passive beam covering the whole front garden.
This stunning home is bound to be snapped up quickly, so don't wait! Contact me soon to arrange a viewing, and Christmas could come early for you!
Christine Munro is a representative of Real Estate Power CC, T/A RE/MAX PREMIER, an Independently Owned and Operated franchise of RE/MAX SA




































