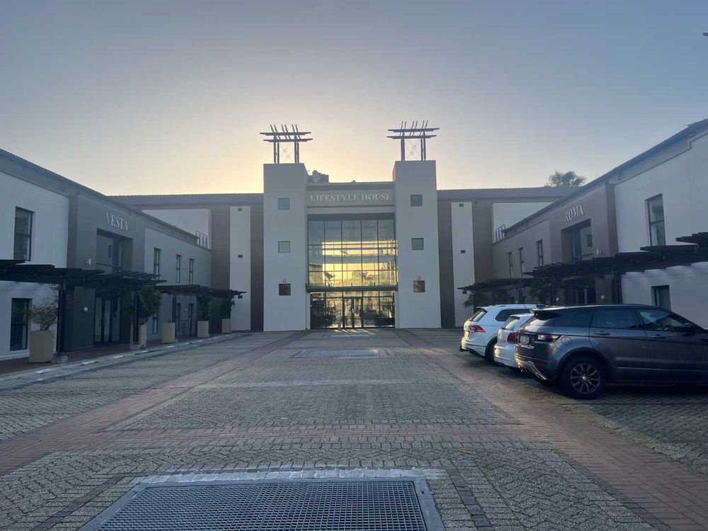

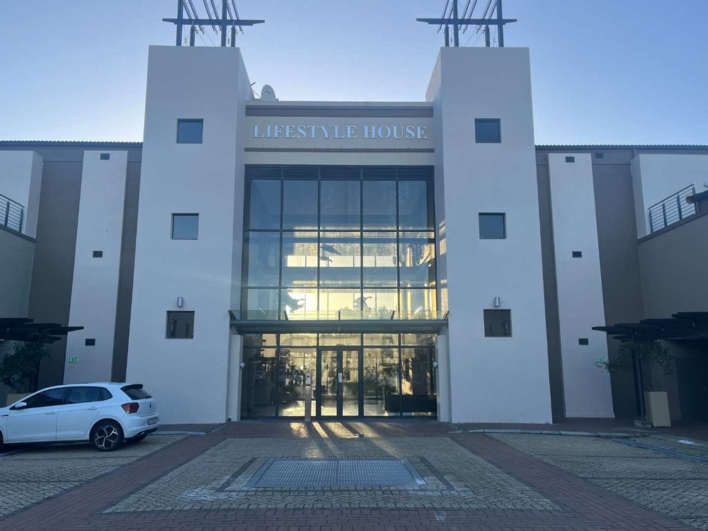
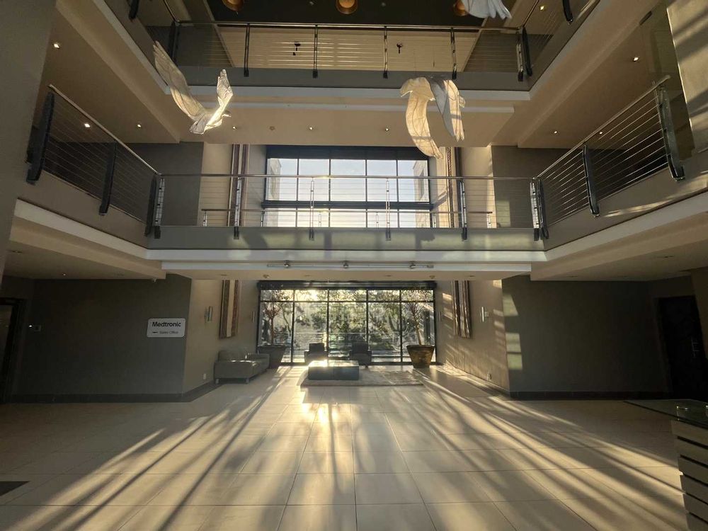
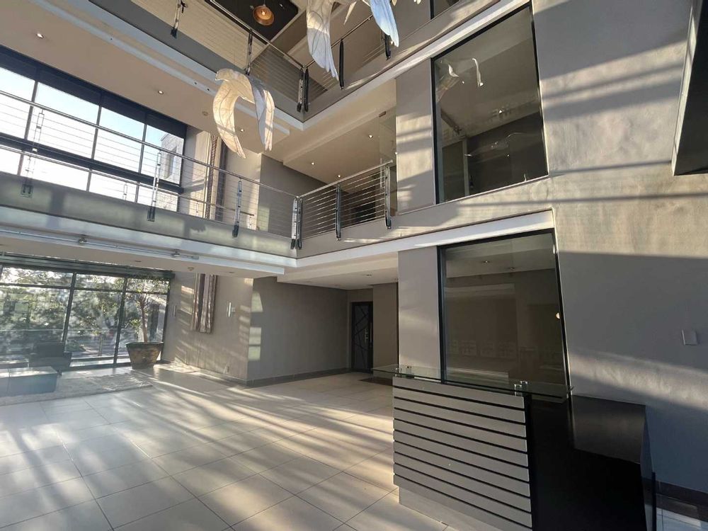
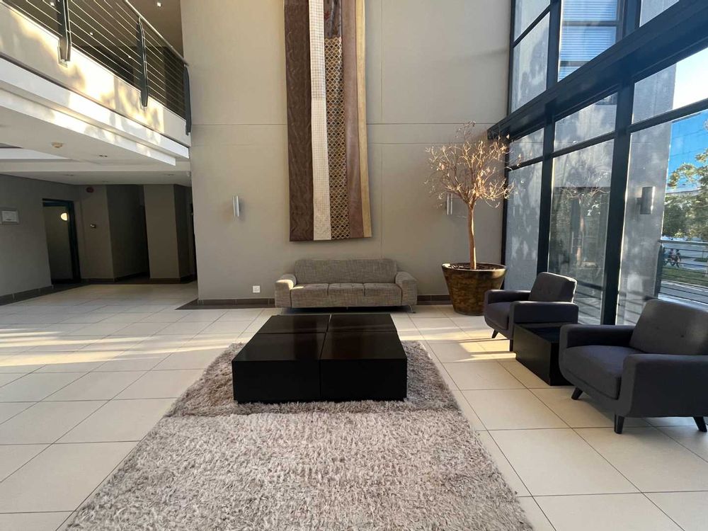





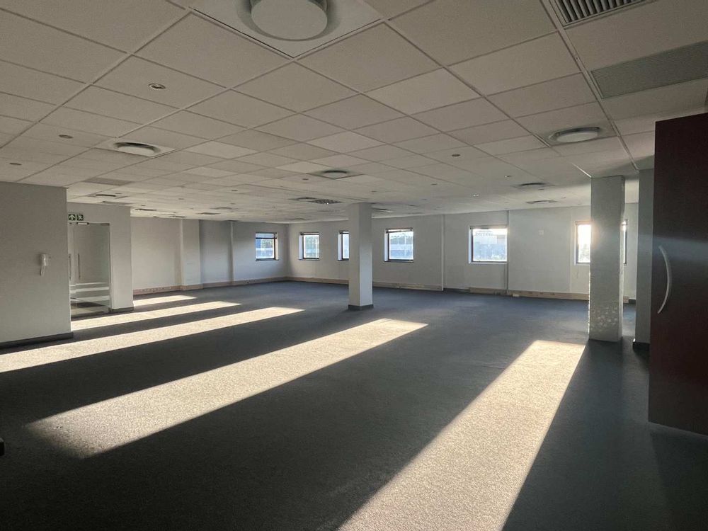
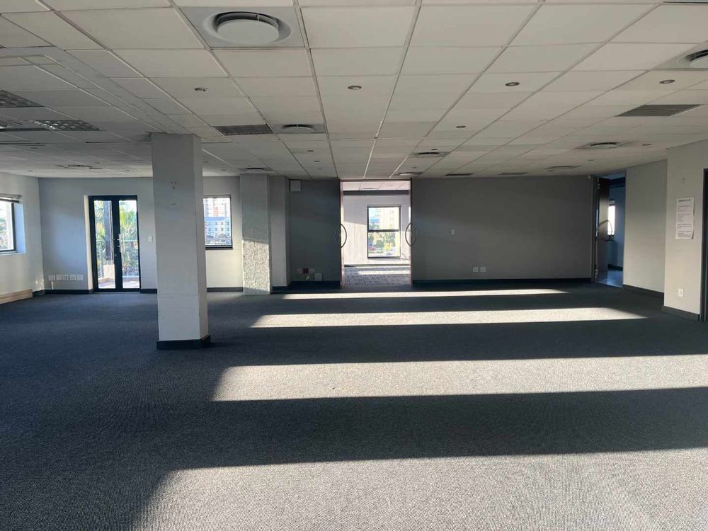
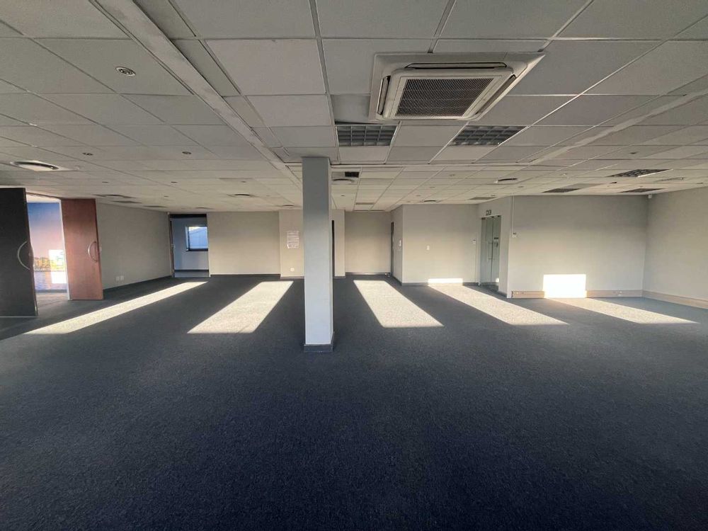
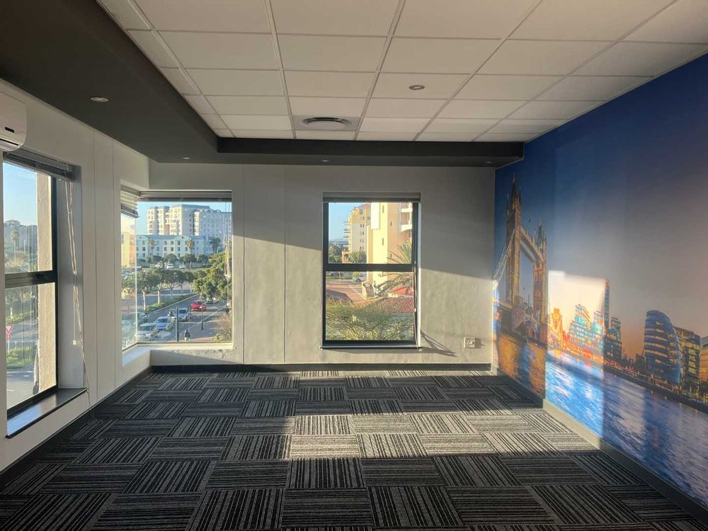
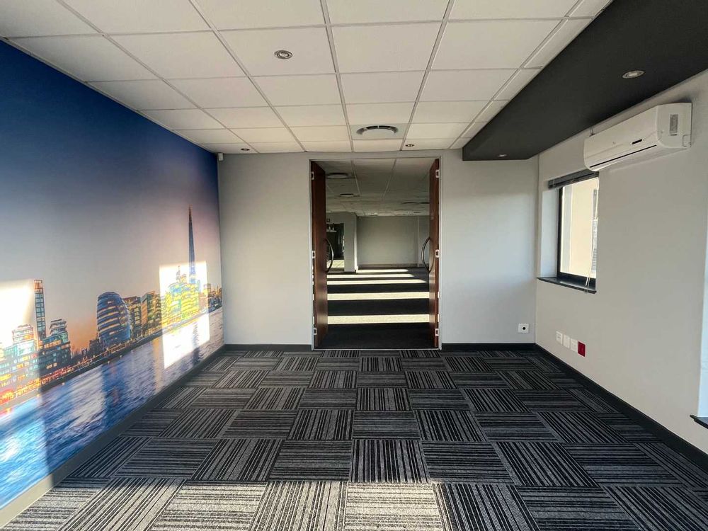




















































Situated on the Ground and 2nd floor of the Lifestyle House at the Forum in Century City.
The 1 044 m2 office is split into 3 office units:
Ground floor 312m2
2nd floor right wing 306m2
2nd floor left wing 426m2.
The offices boasts a versatile layout, each consist of a welcoming reception area, a professional boardroom, a convenient server/store room, executive offices, large open plan work area, and a well-equipped kitchenette. There is also a sought after balcony terrace which will allow staff to have smoke breaks and braais. Moreover, the building is equipped with a backup generator to ensure seamless operations during loadshedding periods. Renovations are allowed, allowing you to alter the layout to suit your requirements.
The Lifestyle House at the Forum is a meticulously crafted three-storey office complex with high-end finishes. Located in Century City, a bustling business and entertainment district in Cape Town, this building offers a prime address for companies seeking a vibrant workspace. Surrounded by scenic canal walkways, Century City has emerged as a desirable location for businesses looking to thrive in a dynamic environment.
Parking options are : 23 basement bays available at R 850 each, and 6 open bays at R 650 each. This office unit combines functionality with modern design in a prime location, making it an attractive option for businesses looking to establish themselves in a thriving business district. Tenant installation allowance/Beneficial occupation is on offer.
Terraces 1 – 26m2 @ R50/m2.
Terraces 2 – 16m2 @ R50/m2.
Terraces 3 – 27m2 @ R 50/m2.