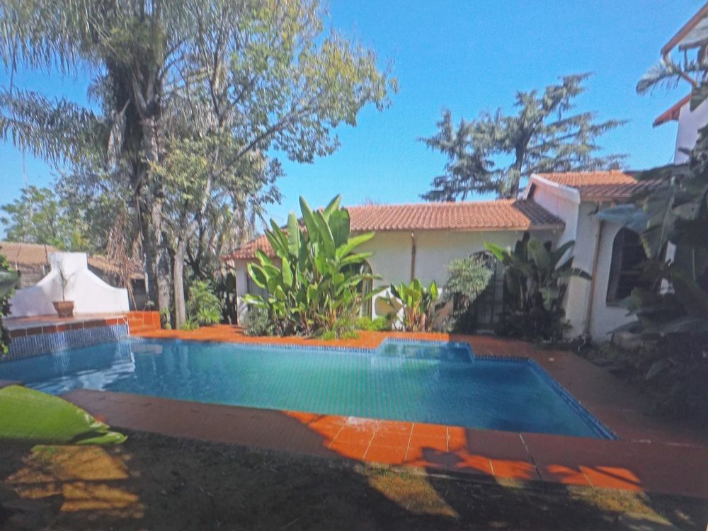

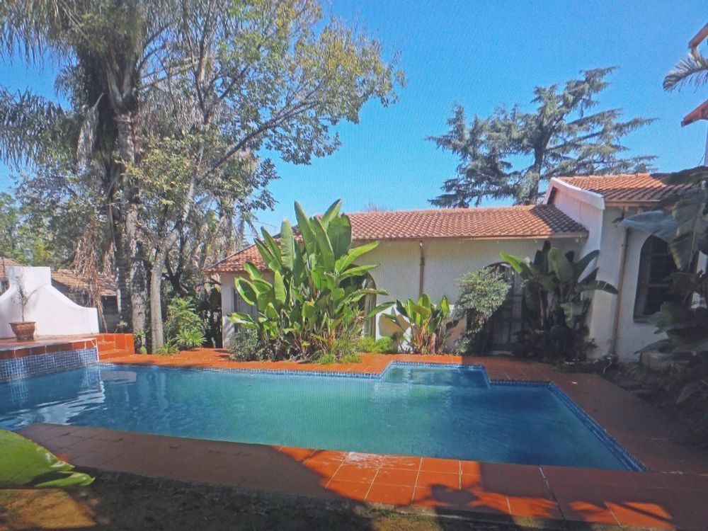
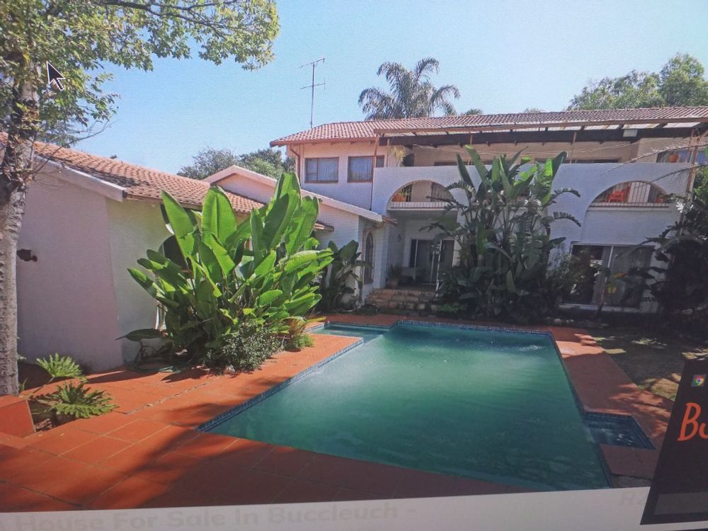
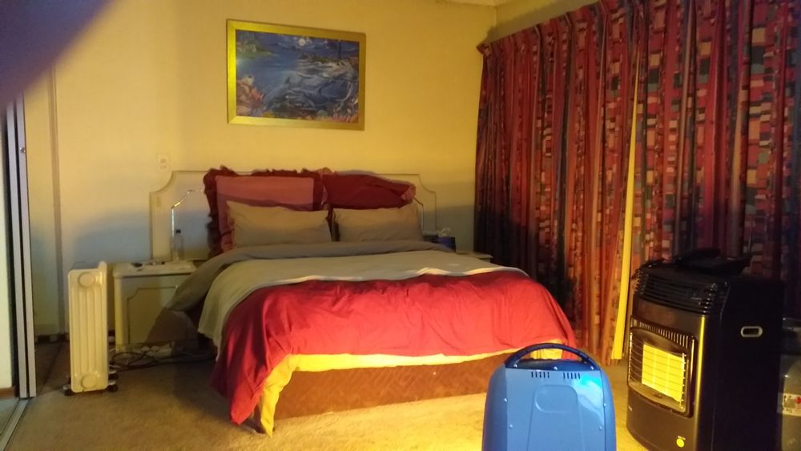
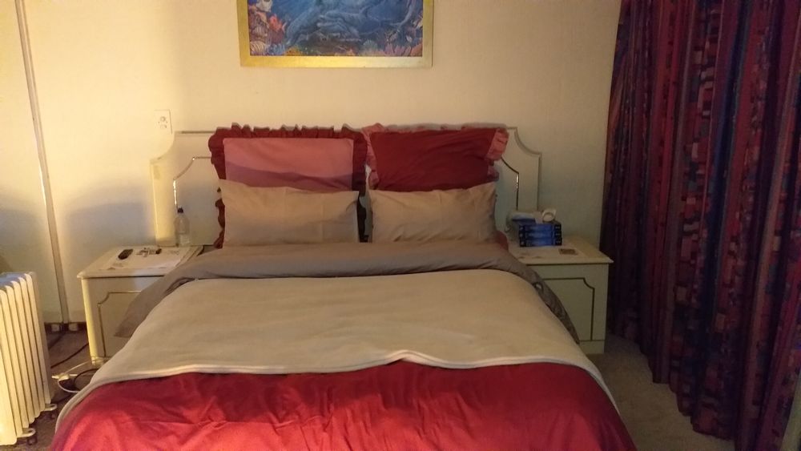





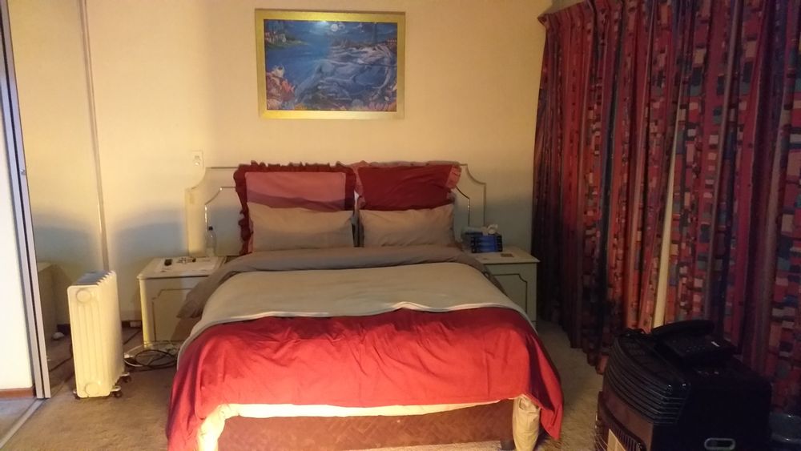
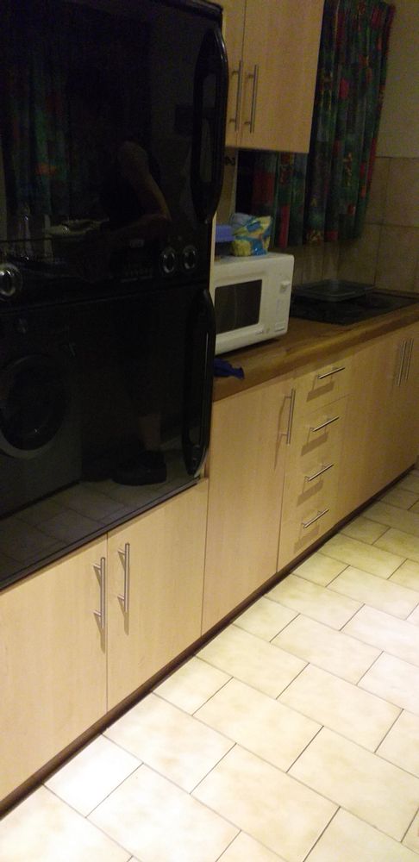
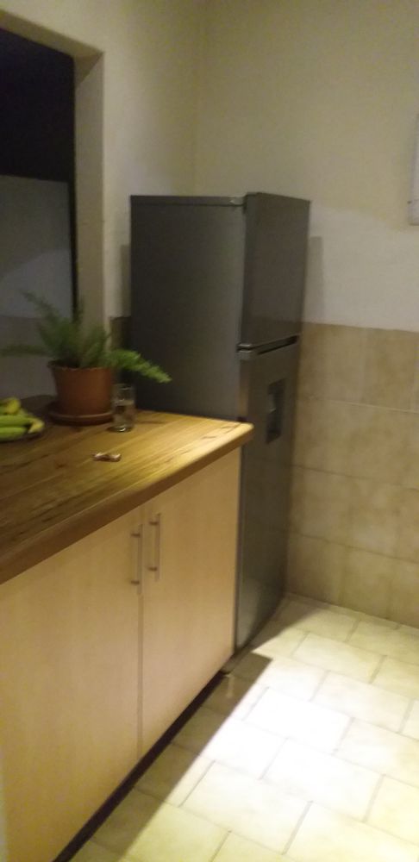
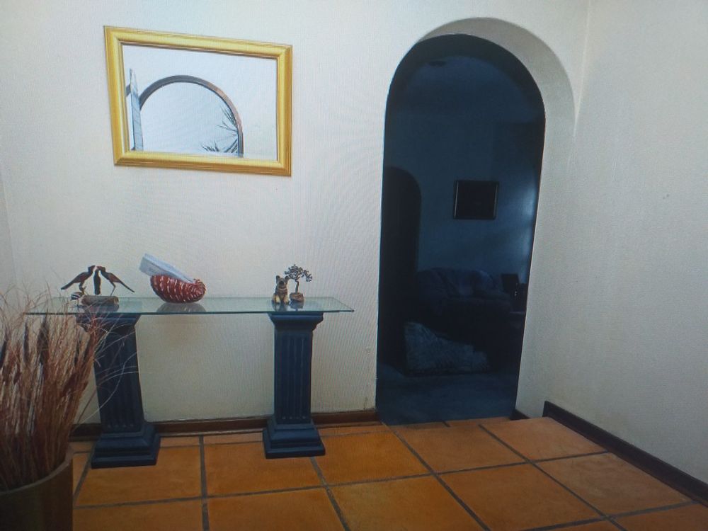
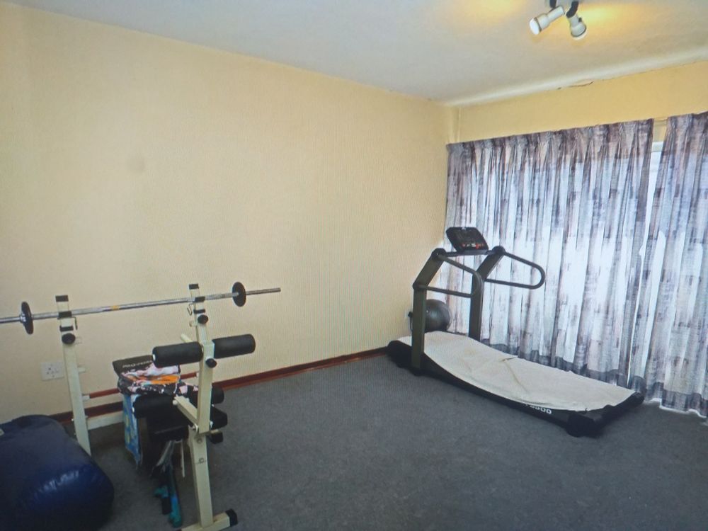






















Versatile 5-Bedroom Home with Pool, Tennis Court, Office, and Workshop Space – Endless Potential
This one-of-a-kind double-storey home is set on a sprawling 2251m2 plot, complete with a tennis court, a pool with a built-in bar, and a long, private driveway. Originally a 3-bedroom house, it has been thoughtfully extended into a maze of spaces, perfect for family living, entertaining, and even running a business.
Ground Floor Highlights:
Main bedroom ensuite with a walk-in closet and sunken design, opening directly to the pool through sliding doors.
Bright and sunny kitchen, dining area, and breakfast nook.
Large sunken lounge with a built-in bar, perfect for entertaining.
A separate gym room (or potential bedroom/office).
Guest toilet.
Upstairs Expansion:
Main bedroom with abundant mirrored cupboards, ensuite bathroom with corner bath and shower, plus a dedicated make-up/dressing area.
Second bedroom and office space with a walk-in safe, leading to a private balcony.
Two large rooms currently used as a workshop and boardroom, offering huge potential for a home business or additional living space.
Versatility & Opportunities: The home’s layout offers flexibility, with several spaces that could be converted into extra bedrooms, office areas, or even an extended kitchen. A wrap-around balcony on the upper level adds to the sense of space, with every room opening up through sliding doors.
Additional Features:
Electric fencing and a full security camera system for peace of mind.
The home needs some cosmetic updates (carpet removal and paint), but its structure and design provide an incredible opportunity for personalization.
Workshop and boardroom areas have separate access and could be ideal for a business owner or hobbyist.
This property is perfect for those seeking a unique and flexible space with endless possibilities for home living, entertainment, or business expansion.