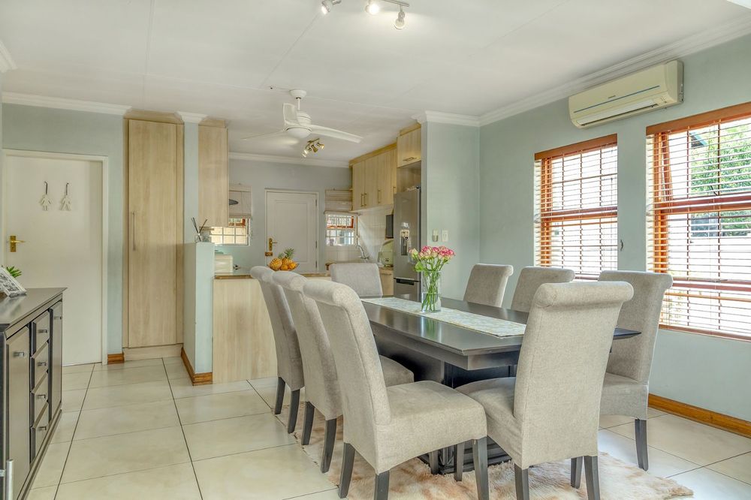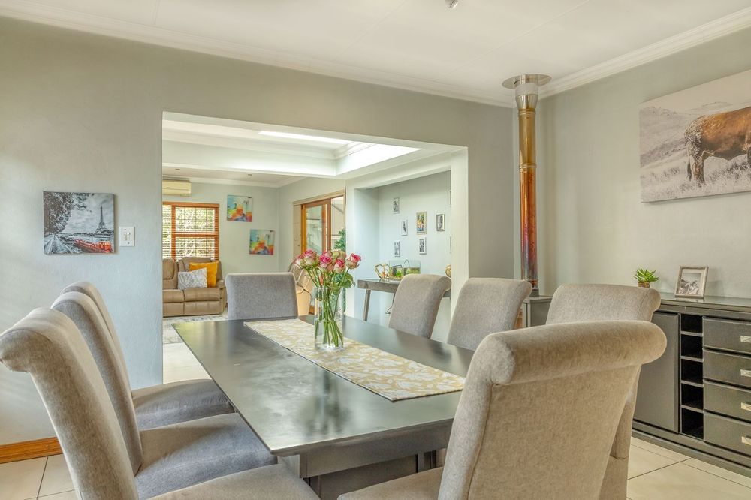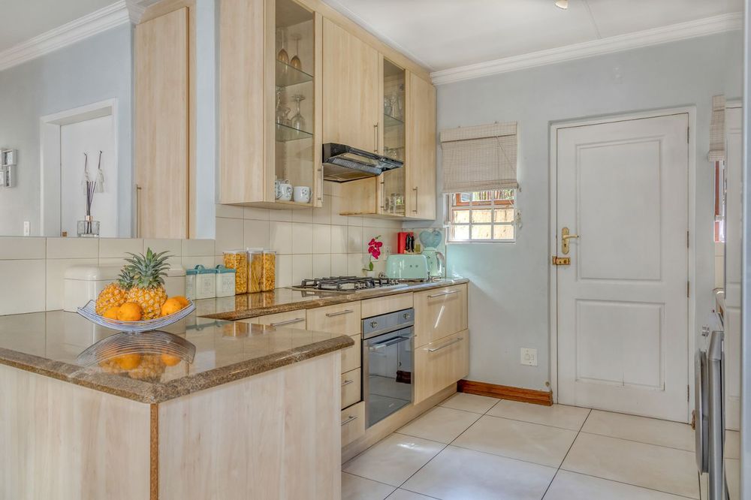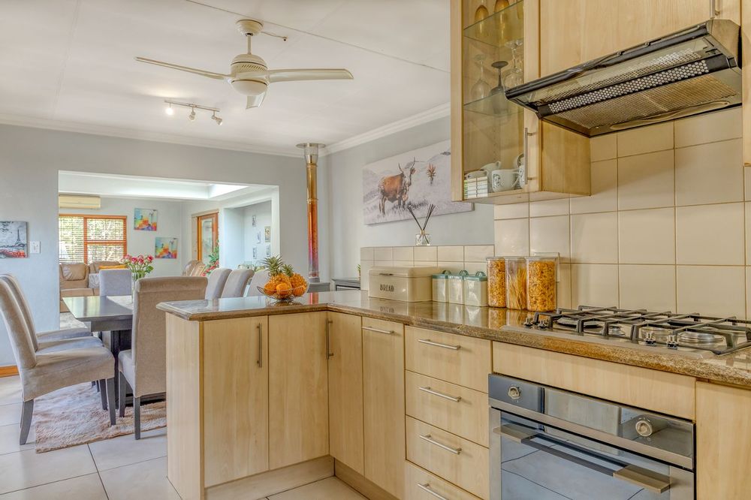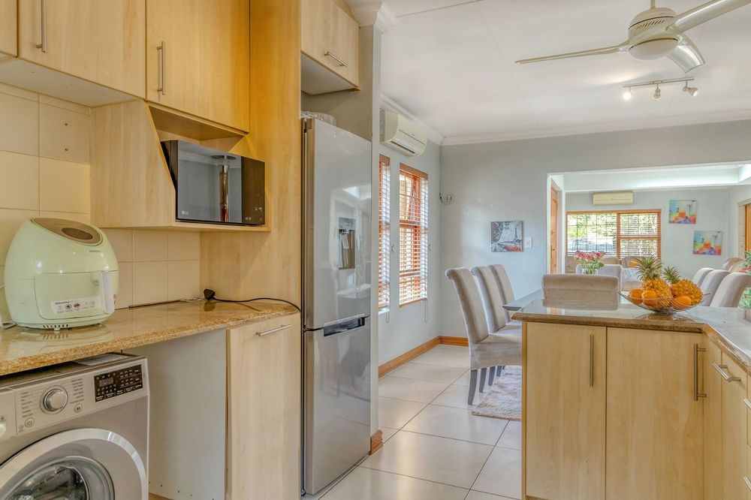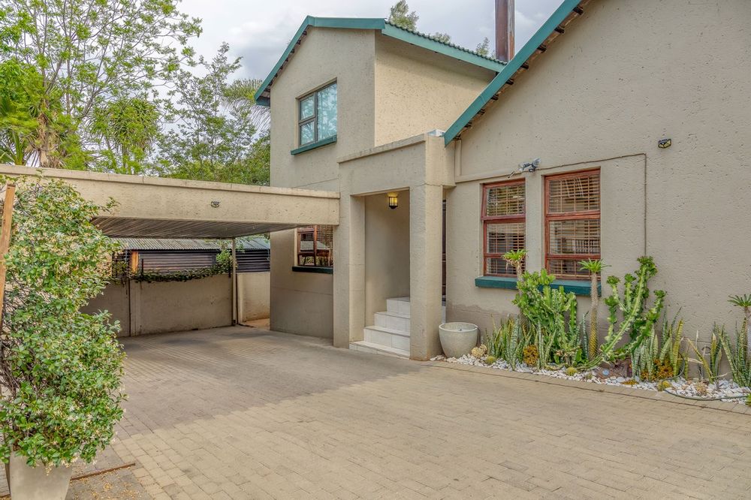

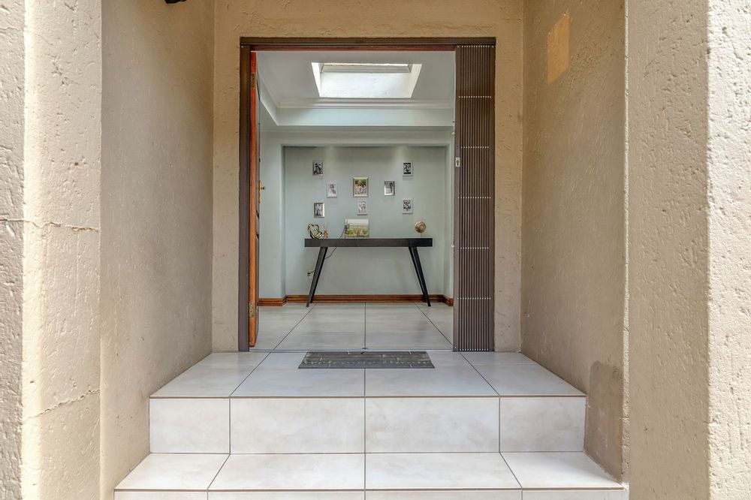
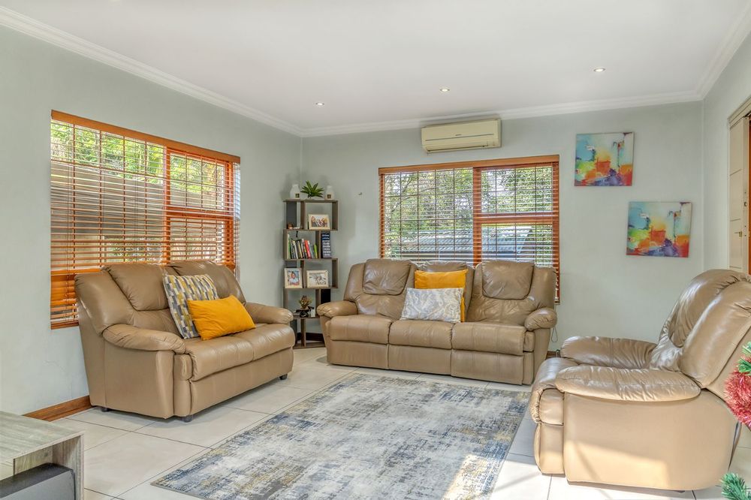
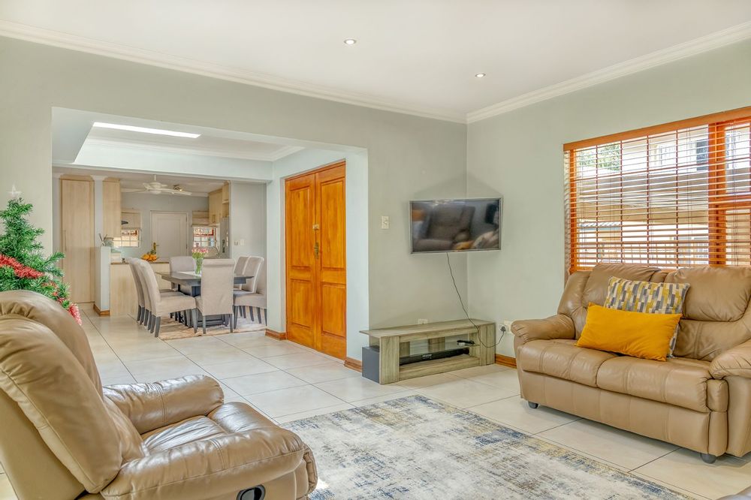
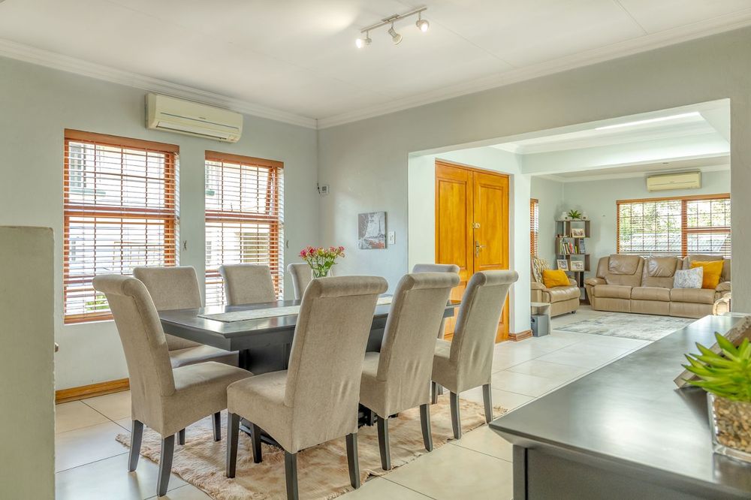






Sole Mandate!
Modern Living at Its Finest
Nestled within the picturesque Montego Blu Estate, this sophisticated Family Home epitomizes contemporary comfort and elegance, meticulously designed for seamless family living and effortless entertaining.
A Grand Entrance
Step through beautifully crafted solid wood double doors into a spacious open-plan haven. The thoughtfully designed lower level connects all living areas in a harmonious flow, perfect for family gatherings and cosy evenings alike.
Elegant Dining and Living Spaces
The generous dining room, ideal for cherished family meals, boasts a stunning wood-burning fireplace, adding an inviting warmth on cooler nights. An air conditioner complements the space for year-round comfort. Adjacent is a well-appointed kitchen, equipped with granite countertops, ample cabinetry, a gas hob, and an electric under-counter oven—everything you need for culinary creativity. There is space for two under-counter appliances and a single-door fridge, offering convenience and functionality.
Main Level Amenities
A guest bathroom with a bath, basin, and toilet is strategically placed to serve both the main living areas and two of the bedrooms on this floor. For remote work, there’s a dedicated home office with built-in cupboards and a nearby laundry store room for added convenience. Spacious Bedrooms Three of the four bedrooms are located down the passage, all featuring laminated wood flooring and built-in cupboards for a sleek, organized look. The master suite, overlooking the garden, offers a private retreat complete with an en-suite bathroom, double vanity, walk-in shower, and separate toilet, exuding luxury and tranquillity.
Entertainment Hub
To the left of the entrance hall, illuminated by a skylight, lies the family/TV room, a spacious area designed for relaxation and quality time. Just beyond, a stylish patio with a built-in braai and bi-fold glass doors opens up to a sparkling pool and lush garden, blending indoor and outdoor living beautifully. It’s the perfect setting for summer relaxation or intimate gatherings with loved ones.
A Hidden Gem Upstairs
From the patio, ascend a modern staircase to an elevated haven. This versatile space serves as an additional living area, TV room, or pyjama lounge and includes a bar counter with room for a bar fridge—ideal for a coffee or drinks station. Here, the fourth bedroom awaits with built-in cupboards and an en-suite bathroom with a shower, basin, and toilet. Plantation shutters provide privacy, making this a potential luxurious master suite.
Additional Features
• Parking: Double undercover carport
• Storage: Wendy house for added storage
• Security: 24-hour access control and perimeter electric fencing
Prime Location
Conveniently located close to top shopping centres, malls, reputable schools, private institutions, and healthcare facilities, with easy access to major highways.
Financials
• Levies: R 550.00
• Security Levies: R 646.18
• Rates & Taxes: R 1,416.65
• Refuse Removal (Pikitup): R 492.20
Don’t Miss Out! Make this dream home your reality.
Contact Jeane-Pierre Jelliman today to schedule your exclusive viewing.
View by Appointment and on Scheduled Show Days!


































