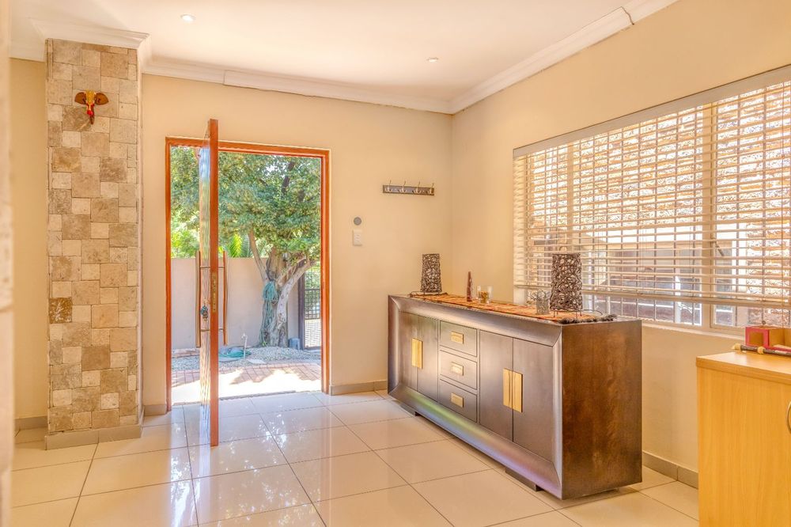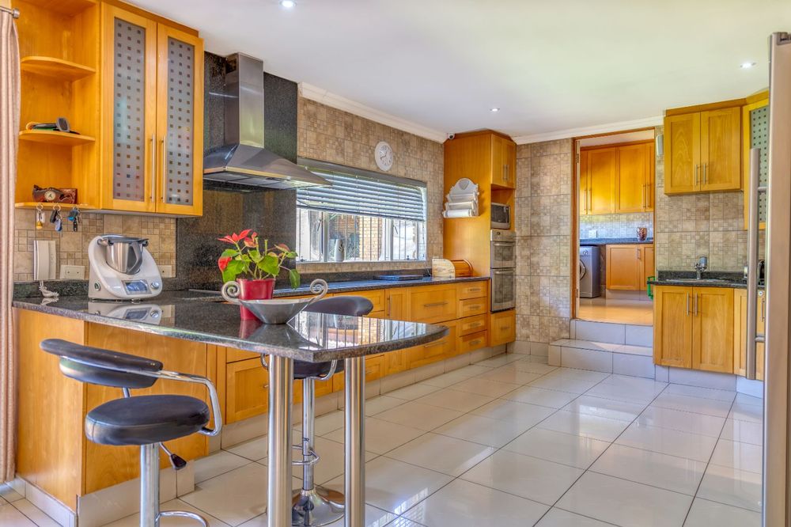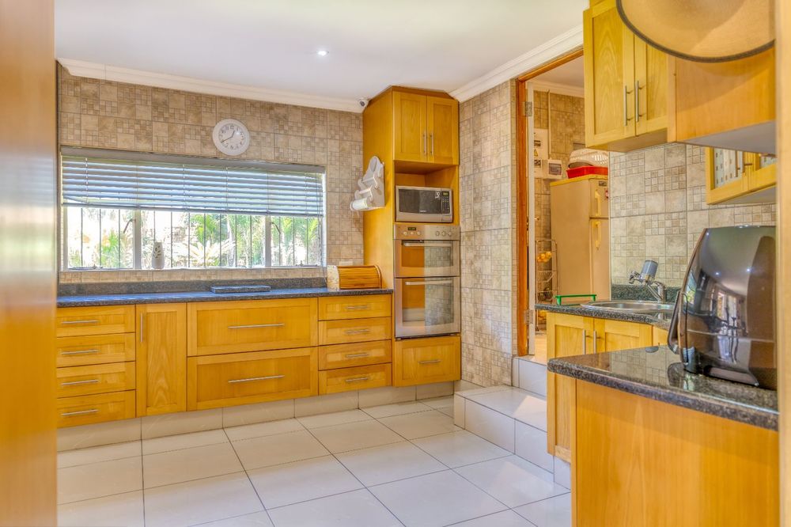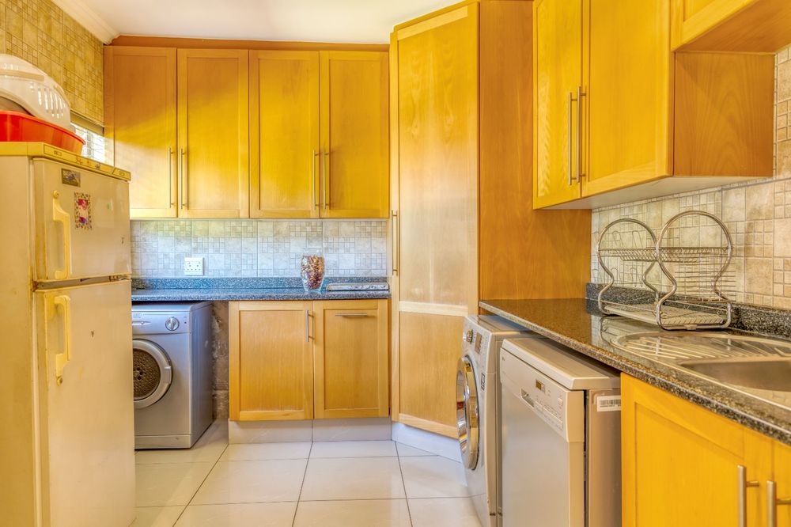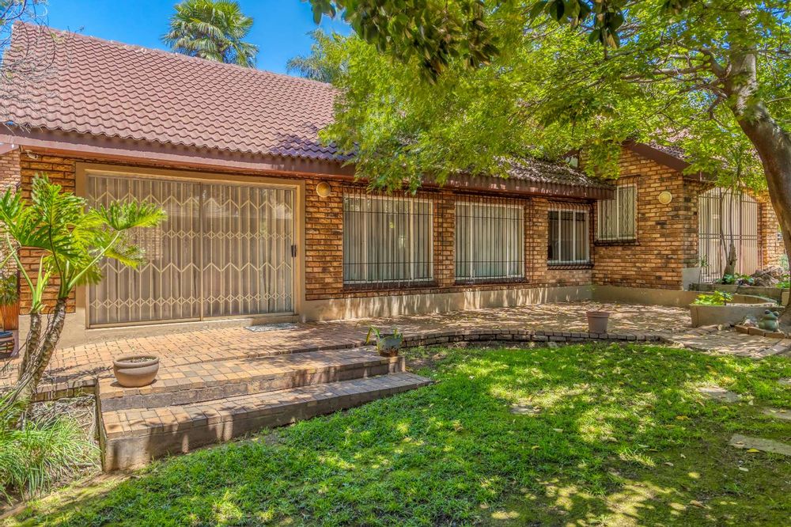

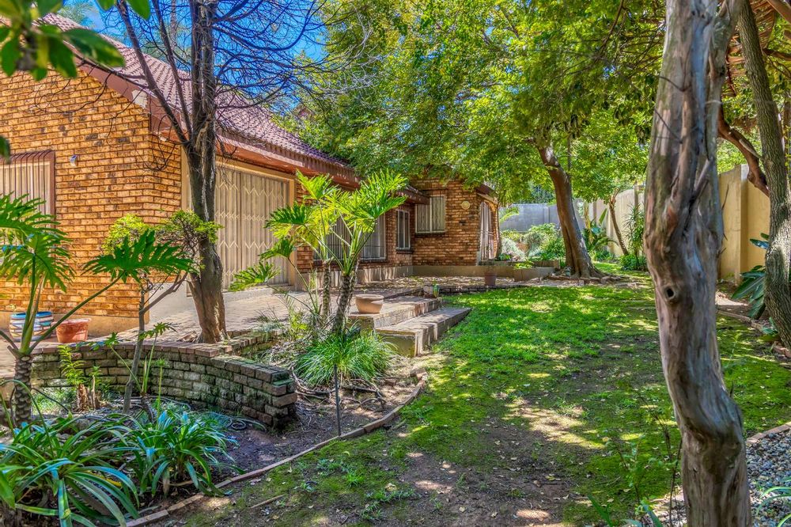
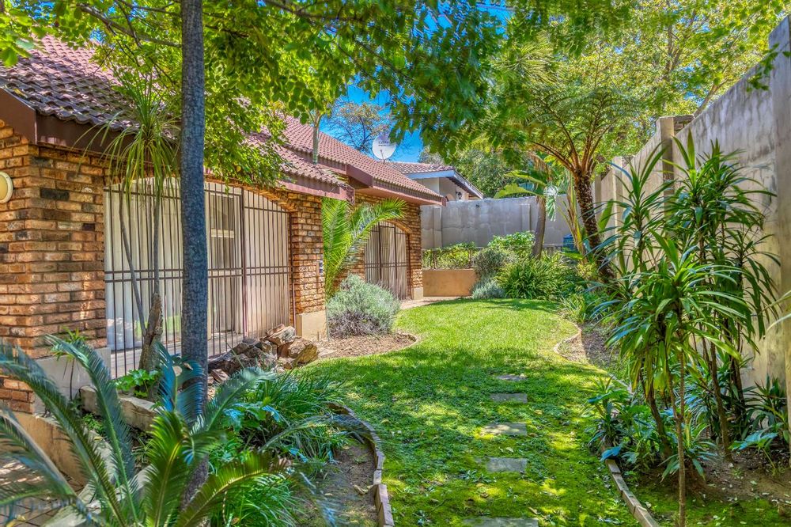
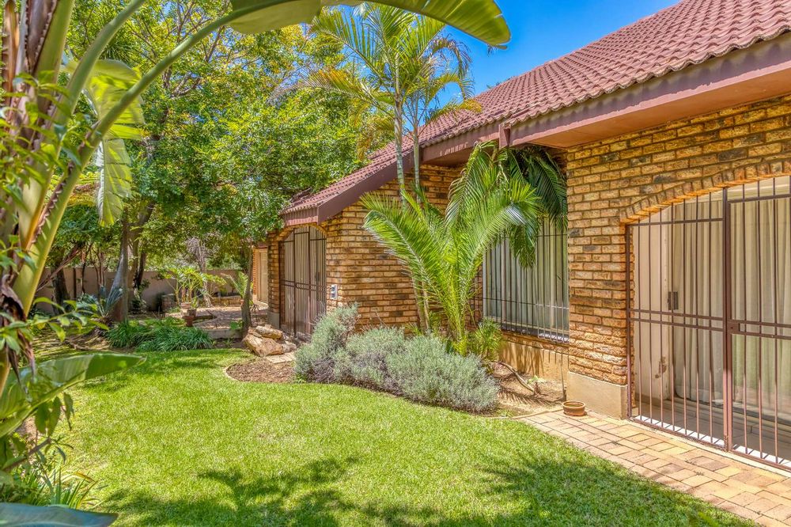
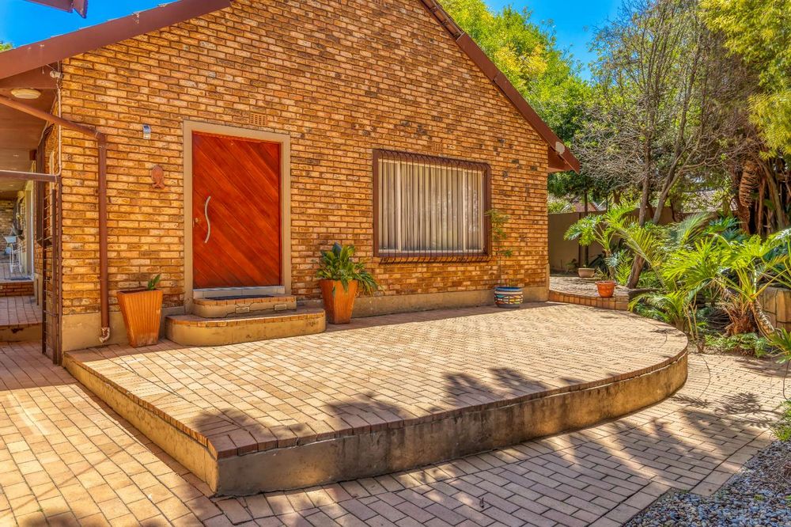






Spacious Family Home in the Prestigious Boomed-Off Enclave of Boskruin
A rare opportunity to own a sophisticated, low-maintenance facebrick residence, offering the perfect balance of elegance, comfort, and effortless entertaining. Nestled in the heart of Boskruin’s sought-after boomed-off enclave, this home invites you to embrace a lifestyle of tranquillity and refined living.
A Grand Welcome
Step through the entrance and be greeted by two spacious and beautifully appointed lounges, seamlessly flowing to the serene, garden. The adjacent dining area, featuring sliding doors, opens onto a second outdoor oasis, setting the scene for intimate family gatherings or lavish entertaining.
At the heart of the home, the gourmet kitchen is a culinary masterpiece. Designed for both function and style, it boasts luxurious black Rustenberg granite countertops, bespoke cabinetry, and premium appliances, including a glass hob, extractor fan, double eye-level oven, and a vegetable prep bowl. A fully plumbed double-door fridge space and a generous separate scullery with room for three under-counter appliances complete this chef’s delight.
A dedicated study with built-in desk and shelving provides the perfect work-from-home space, ensuring productivity in a peaceful setting.
Tranquil Bedrooms & Luxurious Bathrooms
The home features three sunlit, generously sized bedrooms, each adorned with laminated wood flooring and built-in cupboards. The first and main bedrooms are enhanced with air-conditioning and direct access to the garden, offering a seamless indoor-outdoor lifestyle.
A stylish full bathroom with a striking granite vanity services two of the bedrooms, while the master suite is a private haven, featuring abundant cupboard space and a spa-like en-suite bathroom complete with a double granite vanity, shower, and a corner jetted tub – perfect for unwinding after a long day.
Outdoor Living & Entertaining
Designed for year-round enjoyment, the outdoor spaces provide an idyllic escape:
-A sparkling pool set within lush, manicured gardens.
-A covered entertainment area, fitted with a built-in Jetmaster braai and a Jacuzzi.
-A boma area with a pizza oven, adding an extra touch of warmth & charm.
-Fruit trees embellishing the landscape, ensuring a fresh supply of seasonal produce.
Parking & Security
This home offers ample parking, including a double automated tiled garage and additional space for three vehicles within the driveway. Security is top-tier, featuring:
-CCTV cameras, burglar-proofing, and security gates.
-A comprehensive alarm system with beams, connected to armed response.
-Located in a boomed-off, access-controlled area, ensuring complete peace of mind.
Additional Features
-Fibre-ready connectivity.
- Custom-made wave-track curtains.
-Two storage rooms, one with a toilet and hand wash basin.
-Spacious staff quarters, including a shower, toilet, and hand wash basin.
-Automated borehole, fully plumbed to the house.
-Rainbird irrigation system, ensuring a lush, green garden all year round.
-JoJo water storage tank.
-Generator for uninterrupted power supply.
Prime Location & Convenience
Ideally positioned within close proximity to:
-Boskruin Village Shopping Centre, Parkside Shopping Centre, and Summerfields Shopping Centre.
-Randpark High School, Randpark Primary School, Fontainebleau Laerskool, and Curo Aurora.
-Olivedale Clinic and Wilgeheuwel Hospital.
-Easy Access to the N1 Highway (approximately 3.5 km).
Schedule Your Private Viewing
This exceptional home blends elegance, practicality, and sophistication, creating an unmatched lifestyle offering. Viewings are by appointment only and on scheduled show days.
To experience this tranquil oasis, contact Jeane – Pierre Jelliman today to arrange your exclusive viewing.


































