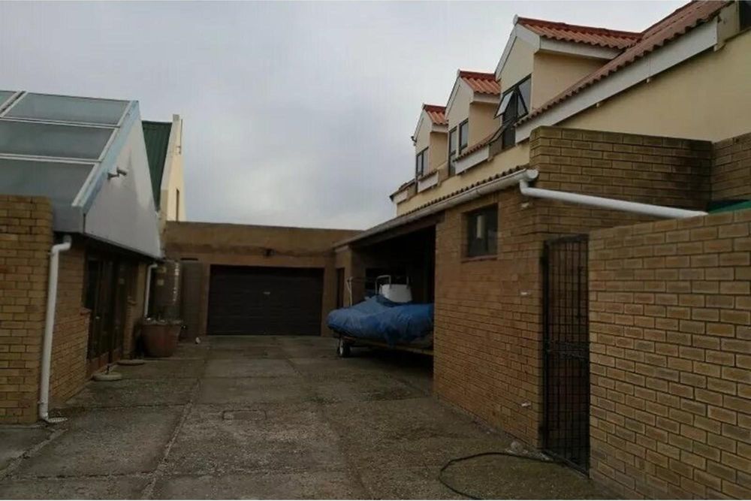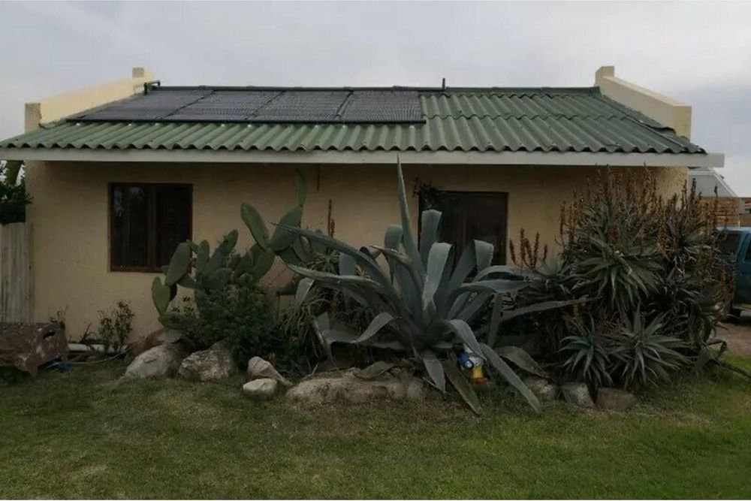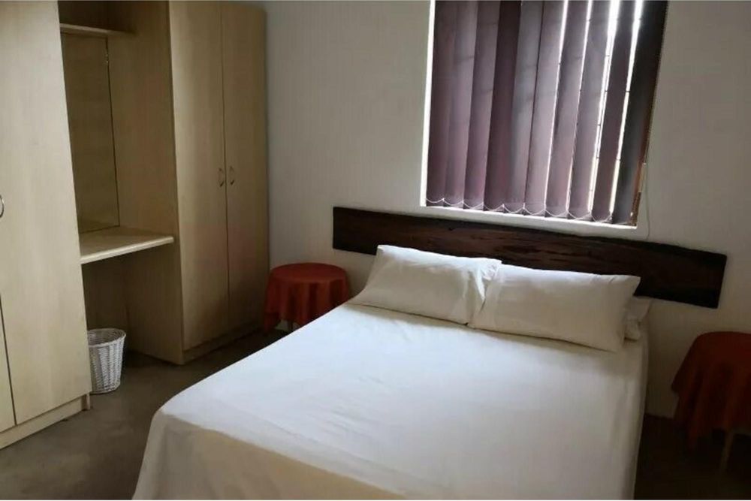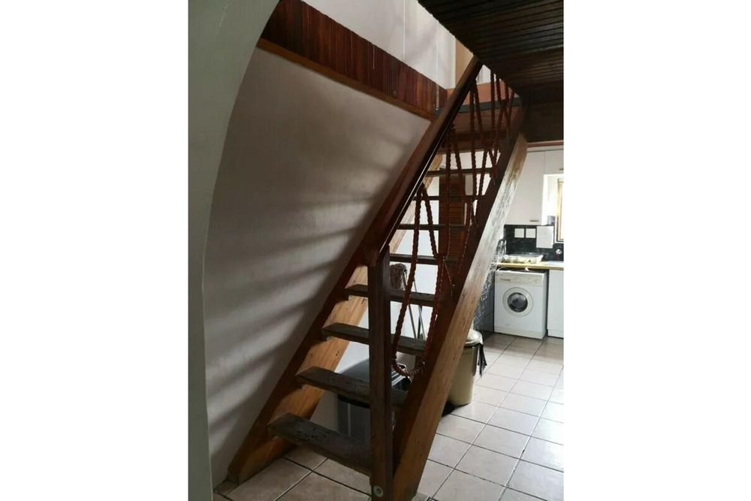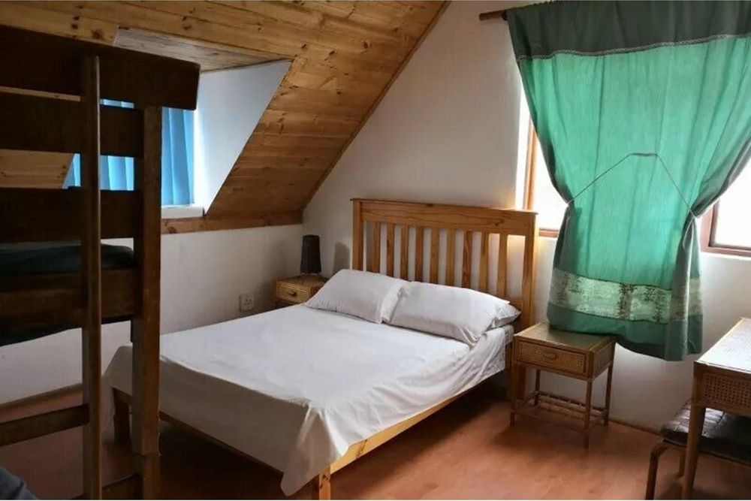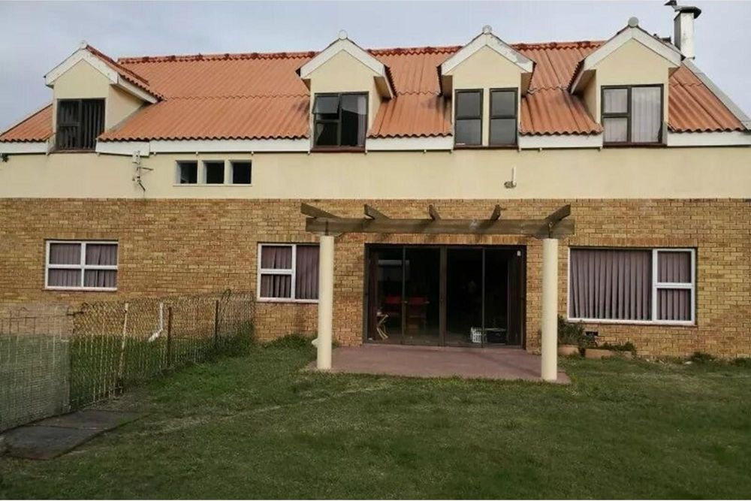

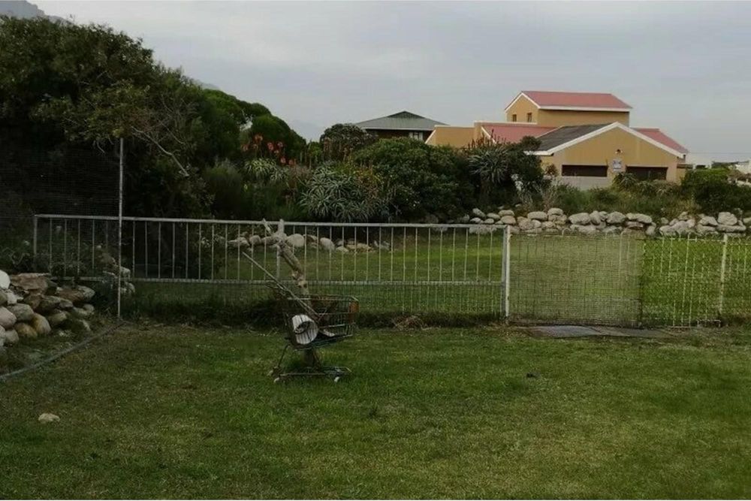
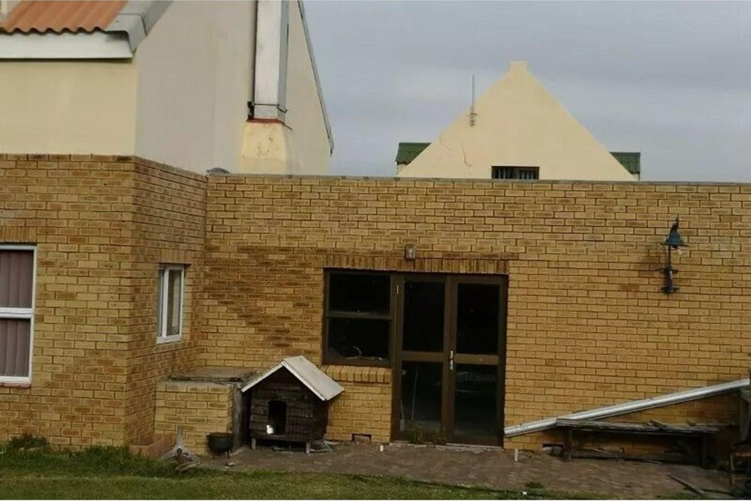
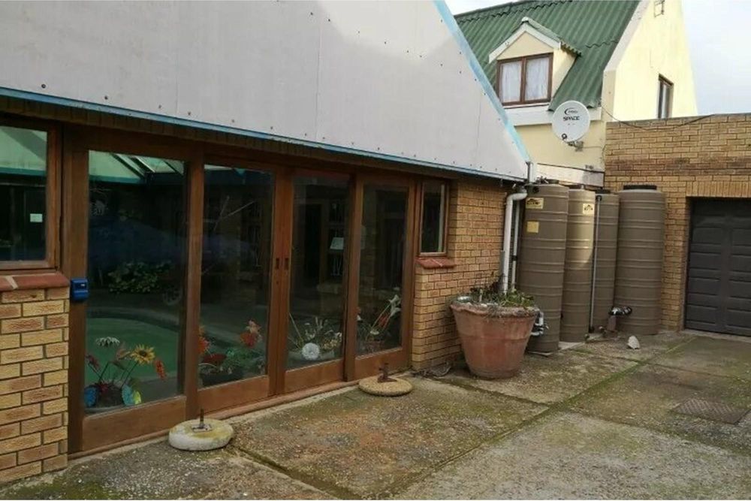
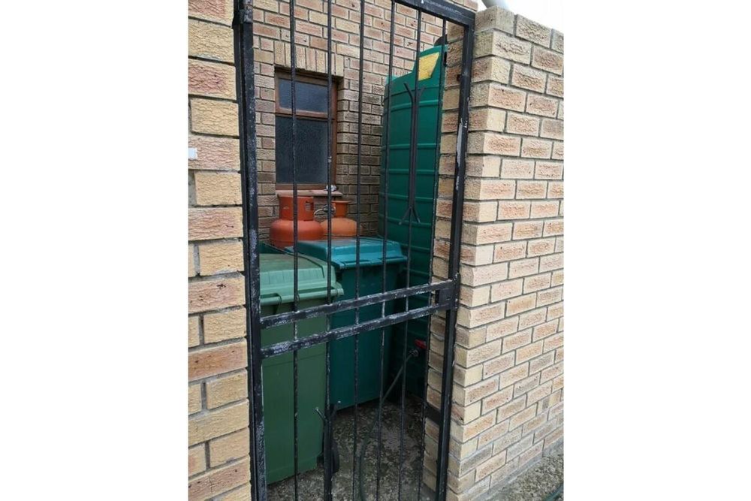






This property is situated in Betty's Bay and it consist of 11 bedrooms, each with its own en-suite and a huge land of 2360 sqm. This house is perfect to use as either a guest house or a holiday spot, renting out the rooms to those on holiday.
As you step through the entrance hall, you'll be greeted by a beautiful modern interior that includes built-in closets and en-suite bathrooms in the bedrooms. The entire home is owner-occupied, ensuring it's in excellent condition. The property boasts eco-friendly solar panels, providing energy efficiency, and high-speed fiber internet to meet all your connectivity needs.
The outdoor space is equally stunning, featuring a refreshing swimming pool, a well-manicured garden, and ample room for pets to roam freely. The property includes a 2-car garage, providing secure parking and additional storage space. Located on a quiet road by the sea, this home offers peace and tranquility while being near a beautiful beach.
Brick construction exudes timeless charm, and the home is situated in a safe, sought-after neighborhood. Whether you enjoy countryside serenity or the sound of ocean waves, this residence offers the best of both worlds. Additional amenities include washing facilities within the building and modern kitchen fittings such as a hob.
Don't miss out on this unique opportunity to make 04 04 Agapantha Street, Kleinmond your new home. It's not just a house; it's a lifestyle. Contact us today to schedule a viewing and experience this magnificent property for yourself.
Betty's Bay is the perfect holiday location, right by the sea and close to Hermanus.
HOUSE under roof approx. 714 sq. meters
PROPERTY SIZE 2360 sq. meters
11 Bedrooms all with en-suite
3 separate toilets
1 separate guest general shower
5 bedrooms in main house
3 bed rooms in lodge
3 bed rooms in cottage
1 main kitchen in main house
2nd kitchen in lodge
3rd kitchenette in cottage
114 sq. meter garage/entertainment area
Enclosed INDOOR POOL
Office
Workshops
Alarm system
Camera system
Downstairs there is a very large
open lounge /
2 dining rooms /
large kitchen /
office, a
beautifully crafted solid staircase made from sleeper wood.
Separate
Scullery / pantry off the kitchen. Guest bathroom with a ladies and gents toilet, shower and basin.
Main house upstairs you will find the main bedroom with s an en-suite (shower; bath)
There are 4 more bedrooms all en-suite.
Spacious room next to the main bedroom could be used as a store-room or walk-in closet.
The garage is big and has been set up as an entertainment area with an indoor braai area with bar and a setup with projector lights to watch sports and use as other entertainment.,
Space for 2 / 3 cars,
There are also 2 staff bathrooms just outside of the garage area as well as 4 big jojo tanks and an outside locked area for gas bottles.
The second home is self-catering.
Downstairs you have an open plan kitchen with stove, oven and microwave with built in cupboards, dining room and lounge with TV.
Off the kitchen is a full bathroom and one bedroom.
Upstairs you have 2 more bedrooms all en-suite.
From the lounge you enter into the beautifully built indoor braai area with a large well maintained indoor swimming pool with ample space around the pool to relax.
On the opposite side you have a small kitchenette with 3 bedrooms all en-suite.
The third area of the property is a large enclosed paved area currently being used as a workshop/storage area. There are cameras all around the property and an alarm system. Outside play area for the kiddies.
Most of the furniture is included.












