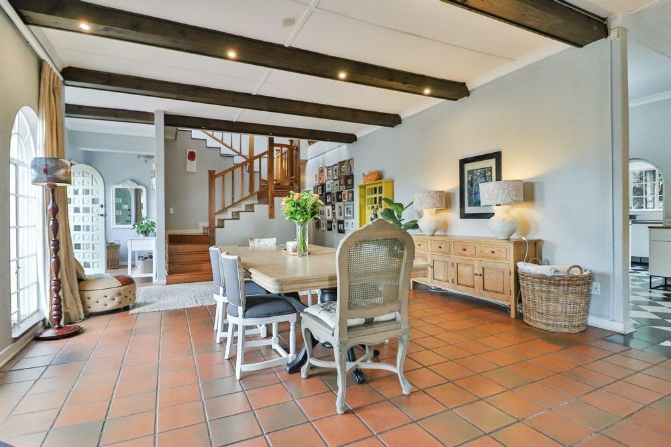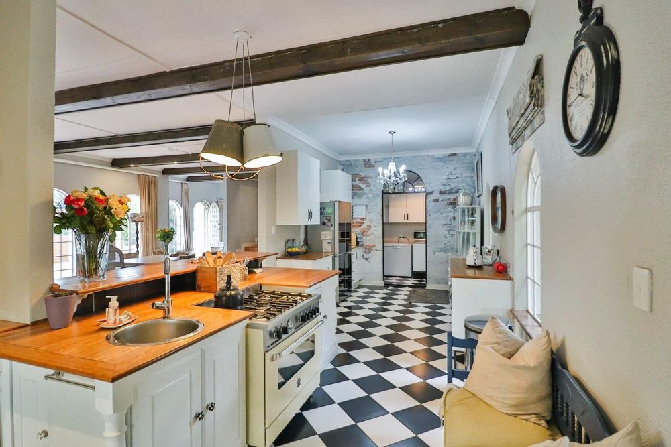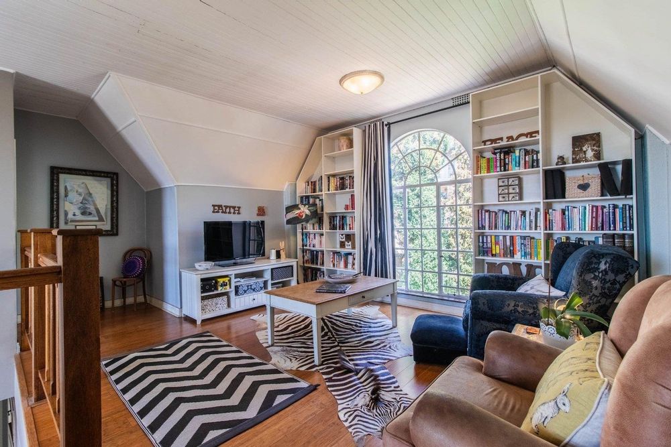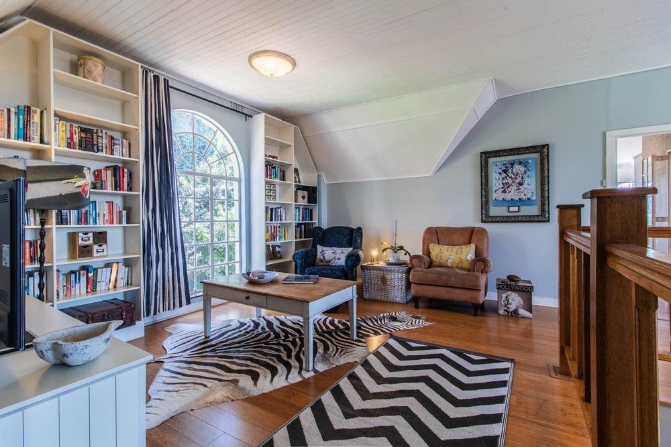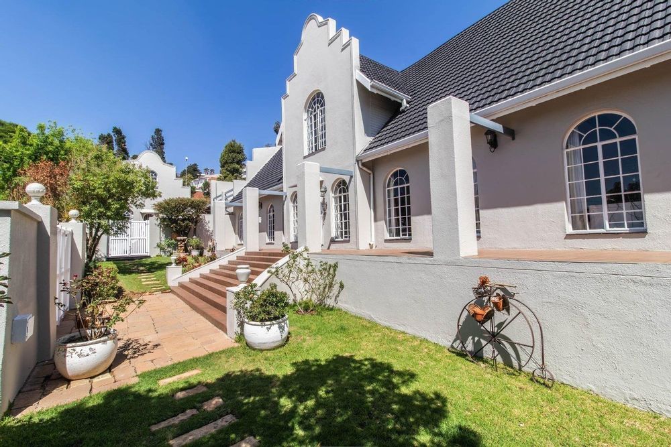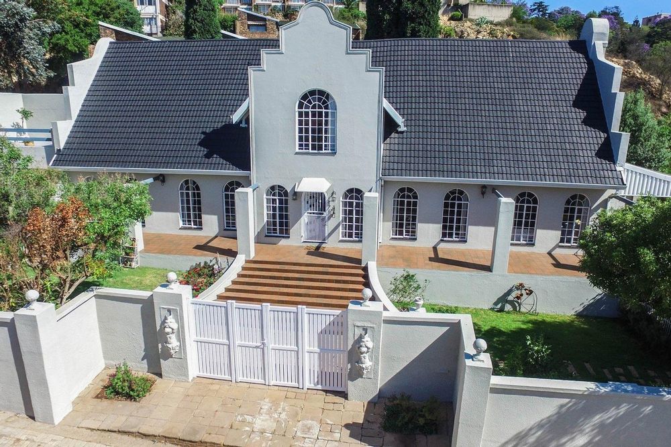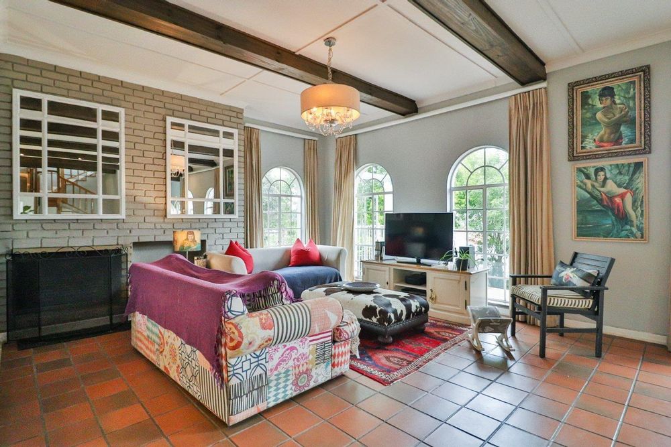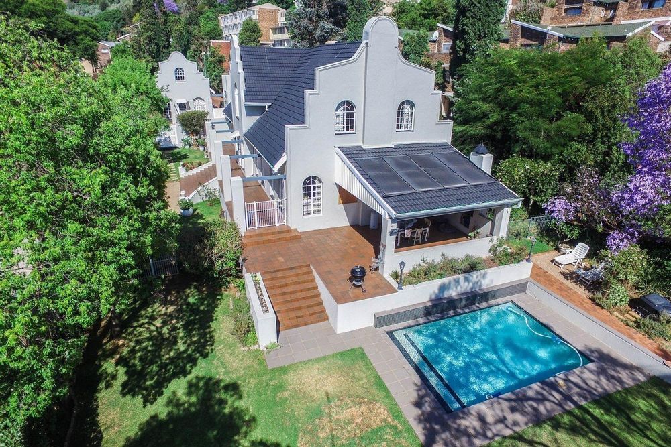

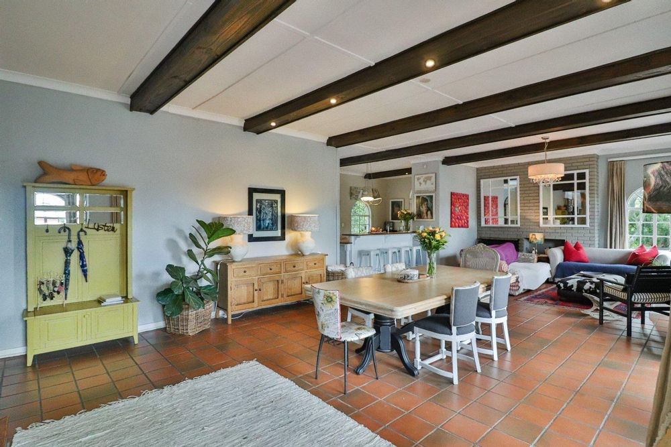
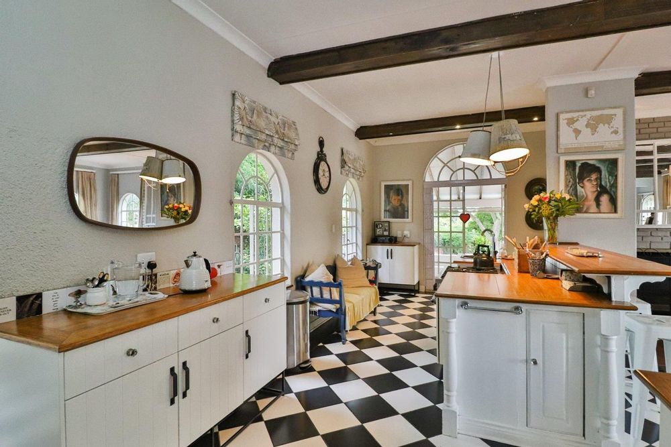
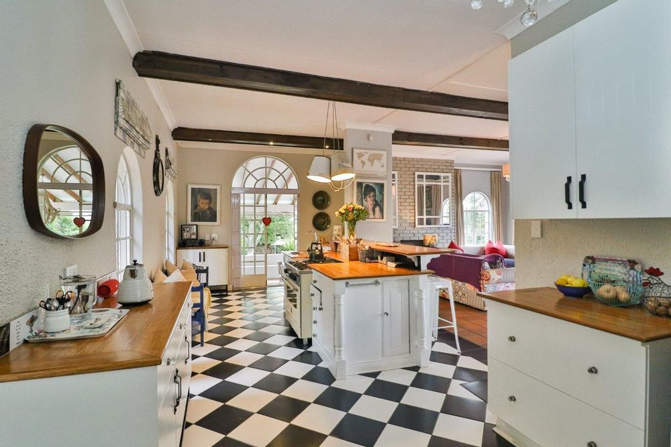
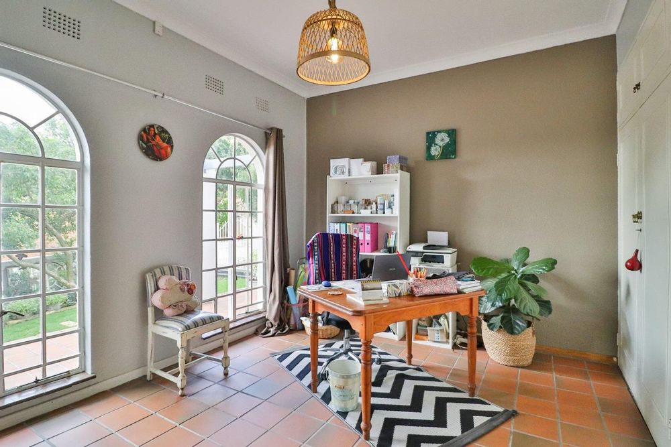






Eccentric and eclectic beautifully decorated home. 5 bed, 4 baths, double garage, cottage, staff accommodation.
A Cape Dutch home perfectly situated in Bedfordview, with enough space to accommodate a house of 540 sqm and cottage of 270 sqm as well as staff accommodation. Total erf size is 3821 sqm.
The entrance leads into a dinning room and lounge that is warm, inviting and uniquely bohemian. The lounge has a built-in wood burning fireplace.
The kitchen which is filled with character and charm from the 70's era, has enough space for all appliances which are spread between the kitchen and scullery. The breakfast bar which has bamboo counter tops contains a gas hob with prep bowl. This home also offers a wine cellar under the stairs for those well discerning wine connoisseurs.
The home is equipped to deal with load shedding, holding a generator, invertor, and solar panels for geyser and borehole.
There are 3 bedrooms downstairs with 2 bathrooms, 1 bedroom en-suite. The bedrooms have sufficient cupboard space, and 2 bathrooms are tiled with unique designs.
Moving upstairs, presents itself with a beautiful reading lounge/library with built in bespoke book shelves. There are 2 bedrooms both with en-suite bathrooms.
The main bedroom has a customized open clothing closet and leads onto a patio with an open-air shower. The second bedroom upstairs has a dedicated study room with enough space for concentration and privacy.
The gardens are well established and there is a pool and a trampoline offering enough entertainment space for the whole family.
In addition there is a cottage on the property which has a large kitchenette upstairs loft with a bathroom.
Double garage, as well as carport for 3 cars.
This home is equipped with 3 phase electricity,
This house offers good value, is well established since the 1970s, and well kept and maintained. It is in close proximity to all of Bedfordview amenities and promotes great comfort and privacy.
Call me today for an exclusive viewing.










































