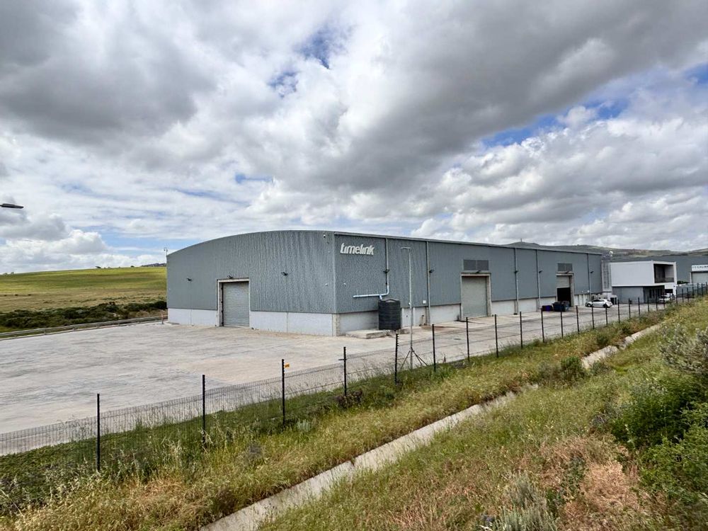

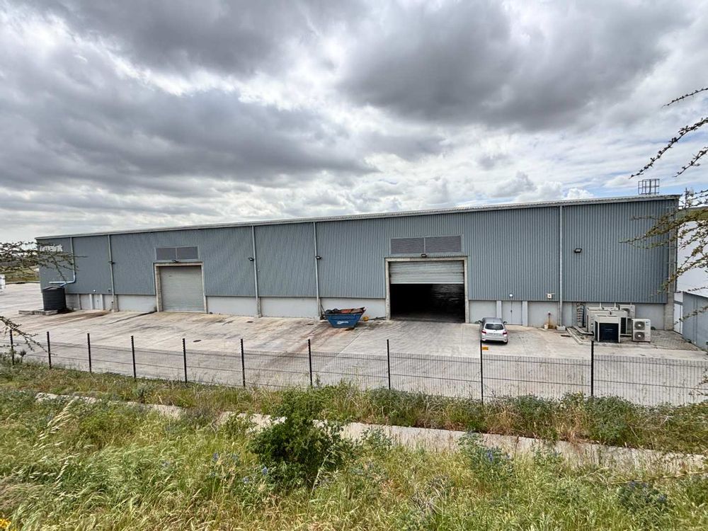
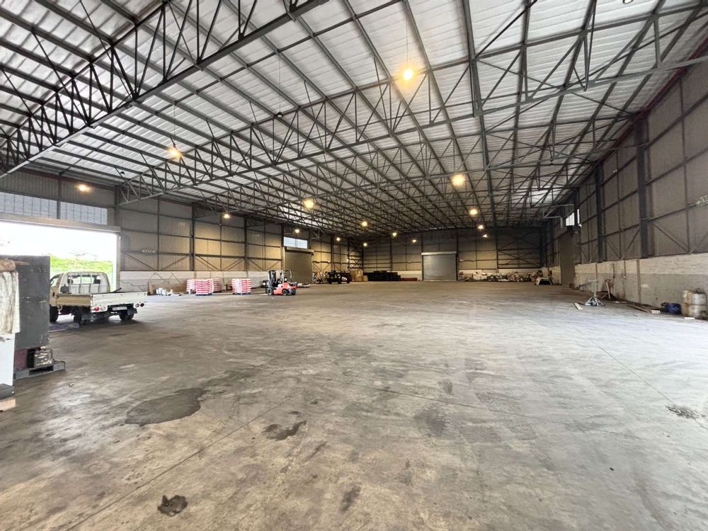
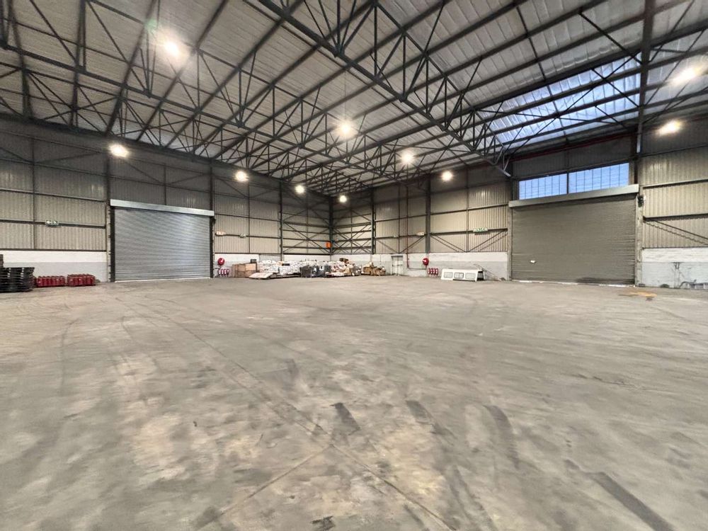
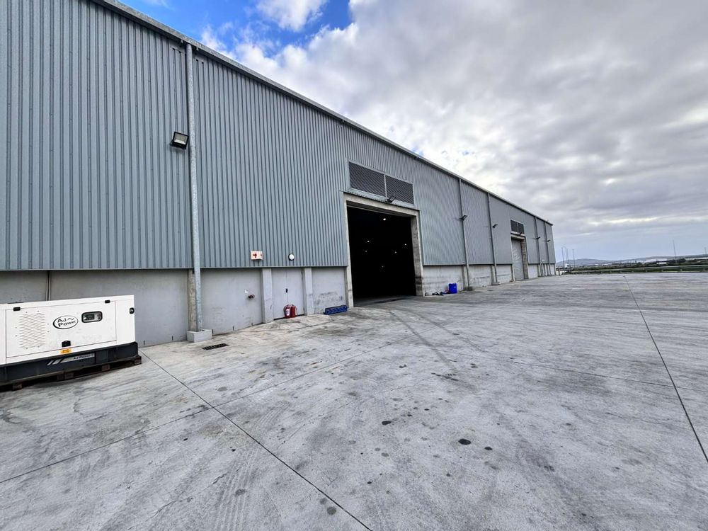





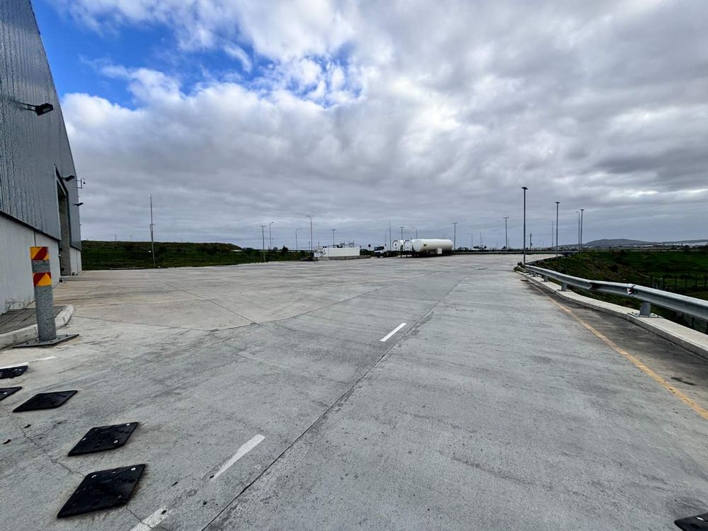
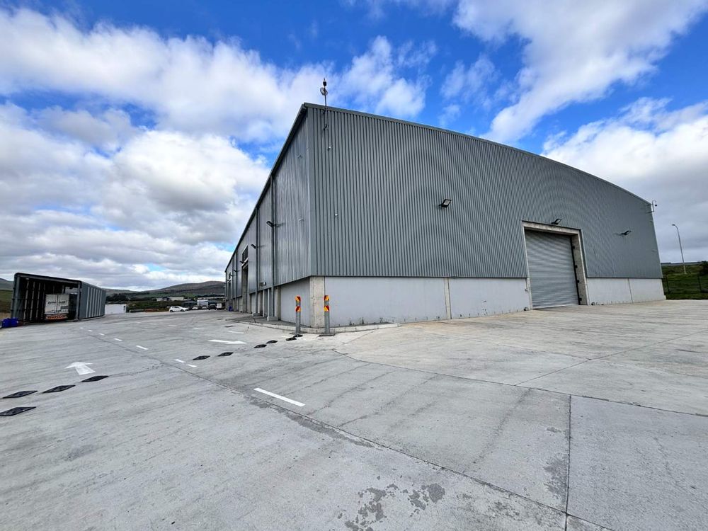
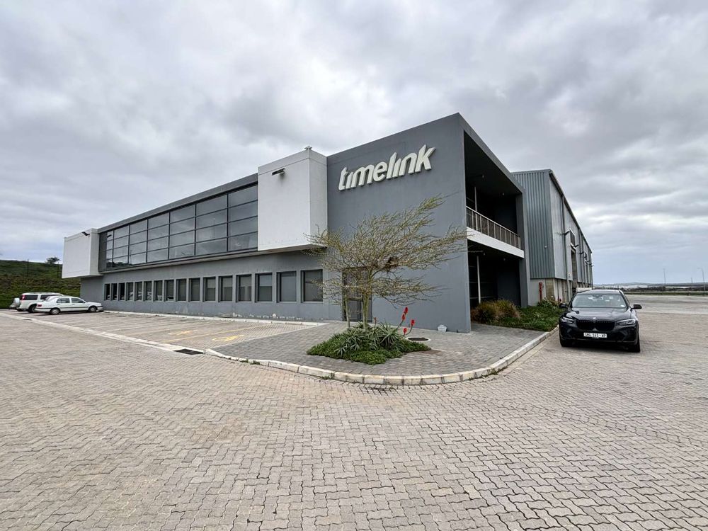
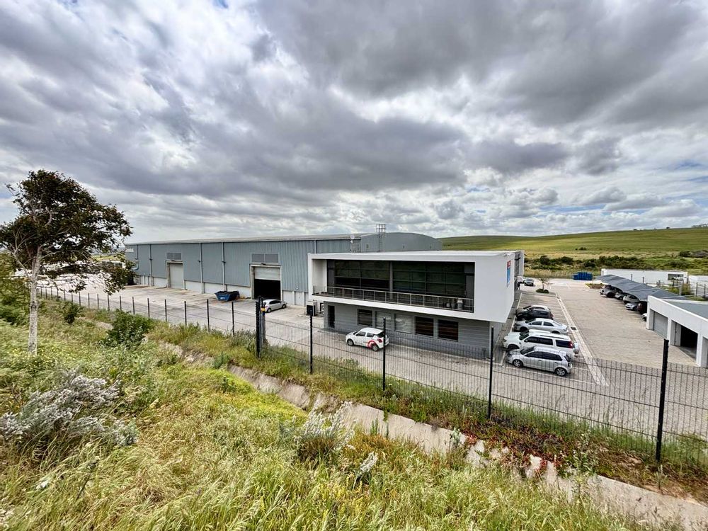
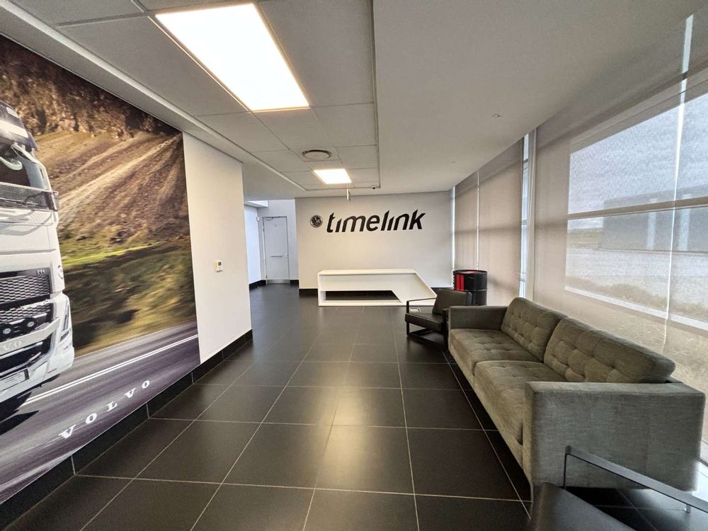






























Introducing a remarkable warehouse available for lease in Atlantic Hills, designed to meet the highest operational standards with a wide range of modern features. This state-of-the-art facility ensures secure and efficient operations with controlled boom gate access and five roller shutter doors.
Key Features:
- Modern warehouse floor of approximately 2485 m2, office space of around 1222 m2, truck shop of about 225 m2, and a garage area. The yard area is approximately 7000m2.
- Controlled Boom Gate Access provides secure entry and exit, ensuring peace of mind for operations.
- 5 Roller Shutter Doors, each measuring 5.6m in height and 6.7m in width, facilitate seamless loading and unloading processes.
- 340amps Three Phase Power
- Height to Eaves of 8 meters offers substantial vertical space for storage and operations.
- Interlink Truck Access feature ensures smooth logistics by accommodating large trucks.
- Insulated Steel Roof enhances energy efficiency and internal temperature control.
- Modern LED Sensor Lights provide energy-efficient lighting and enhanced visibility while reducing costs.
- Private Yard Area offers exclusive outdoor space for various operational activities.
- On-site Fueling Station ensures uninterrupted fleet operations.
- Ample Shaded Parking Space protects vehicles and provides convenience for staff and visitors.
- Truck Shop offers a dedicated area for vehicle maintenance and repairs.
- Reception Area and Boardroom provide professional spaces for client meetings and strategic planning sessions.
- Modern Open Plan Office Space encourages collaboration and efficient workflow.
- Modern Kitchenette and Ablutions offer stylish and functional facilities for staff comfort.
Rental:
- Rental at R92 per square meter gross (Excluding Vat and Utilities)
- Yard at R20 per square meter
Contact me today to arrange a viewing!