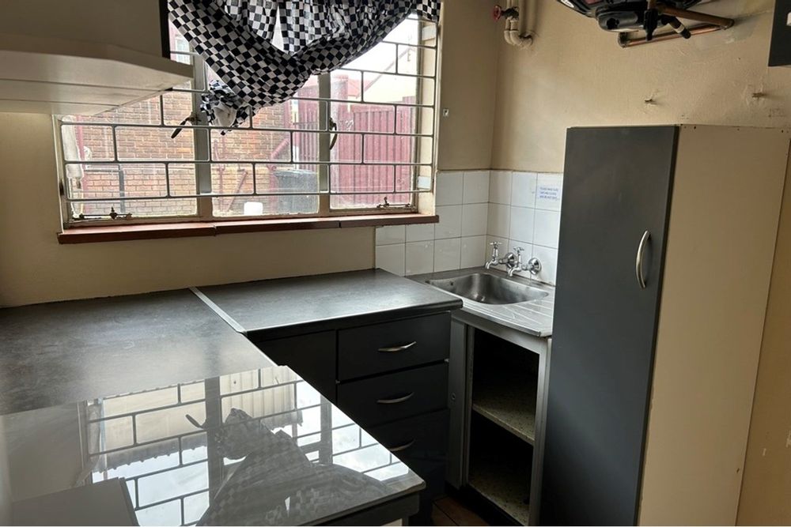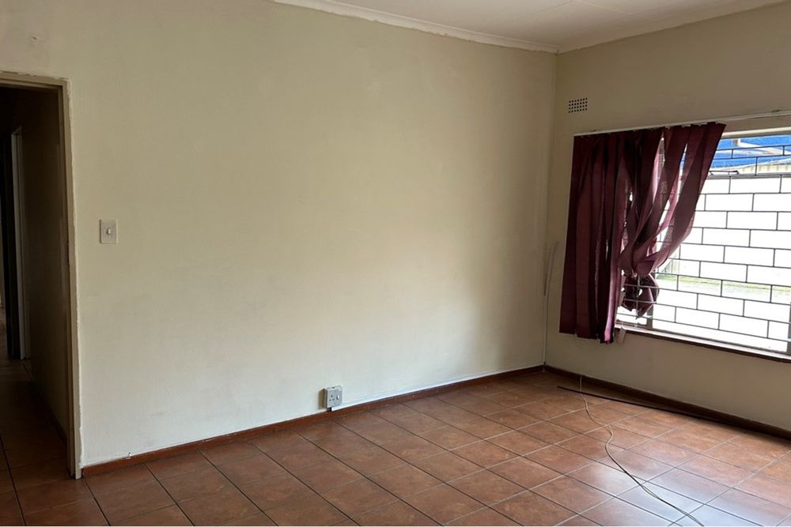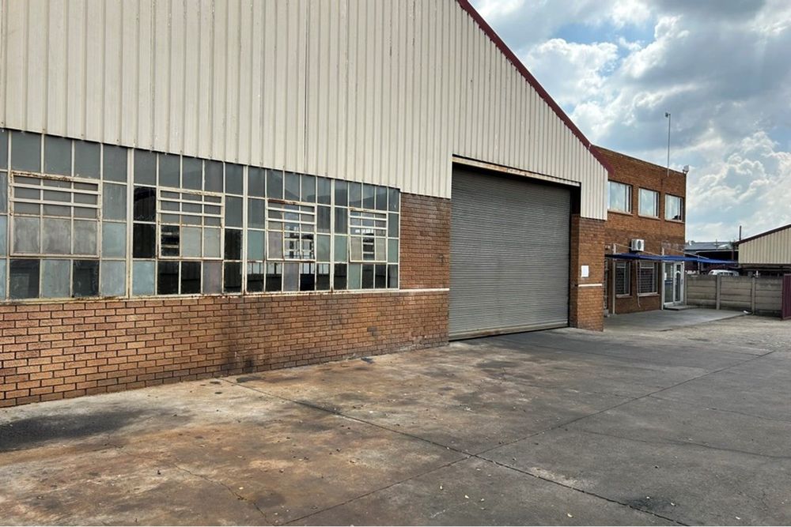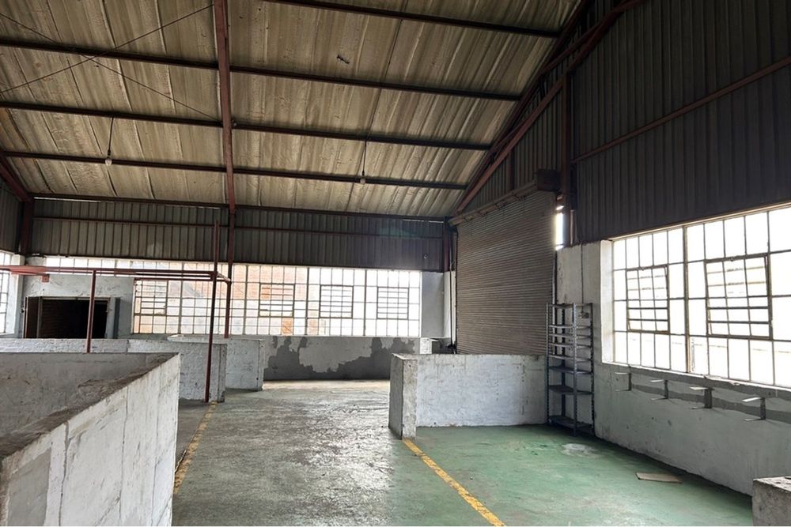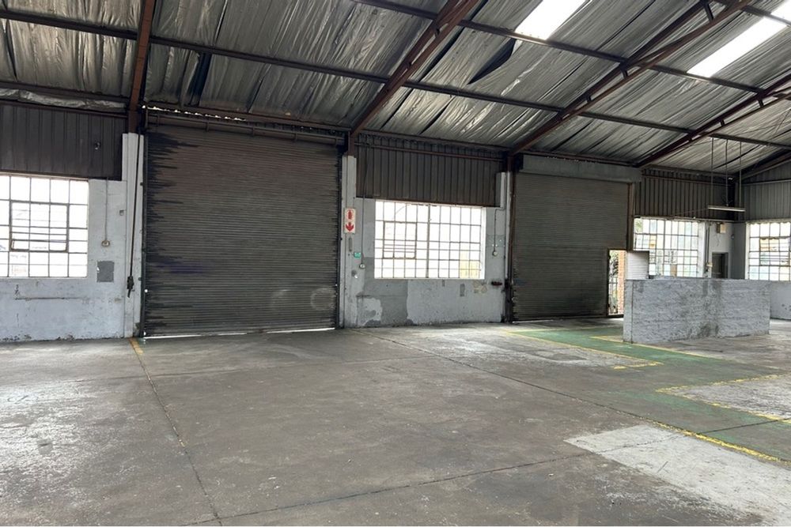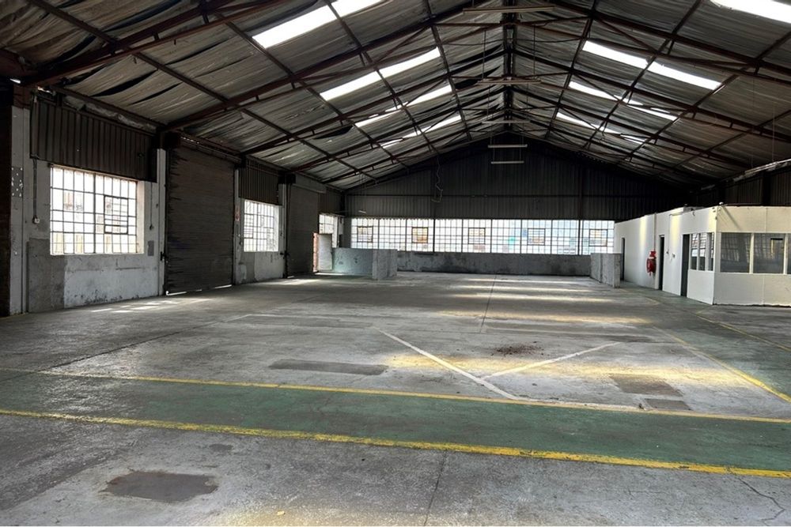

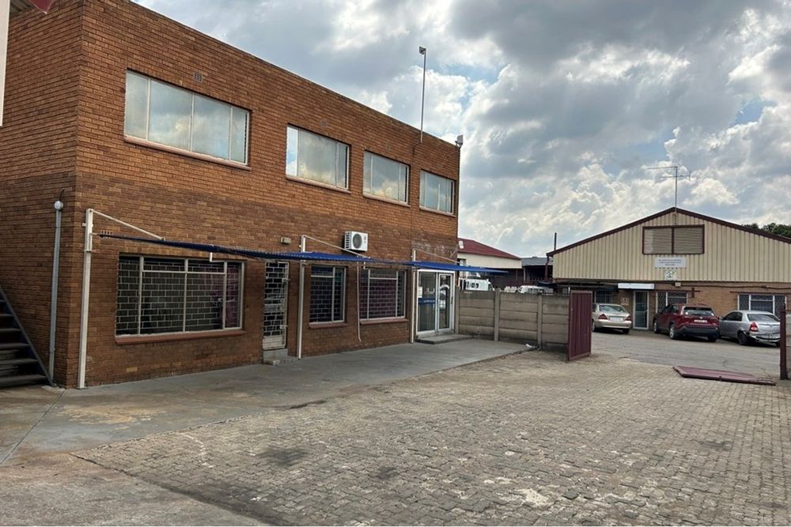

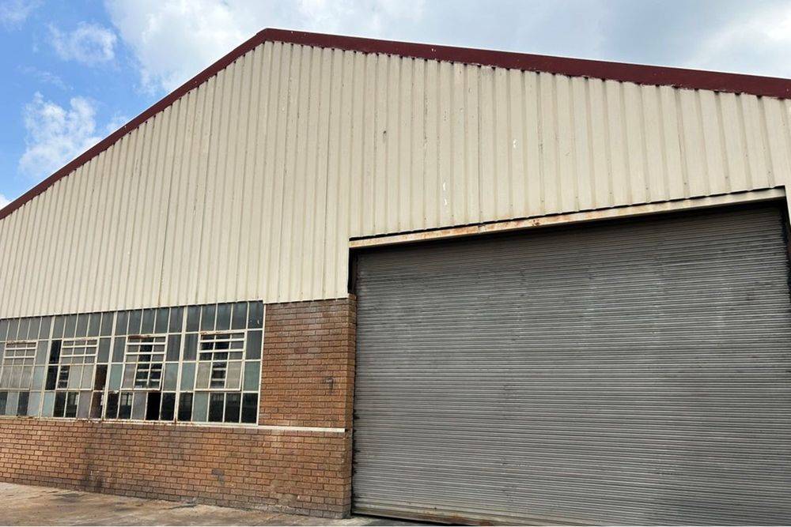
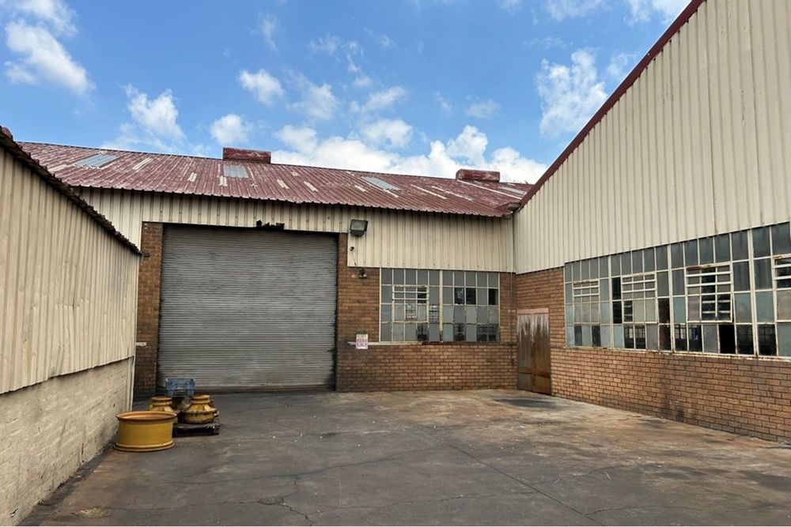






Hard-wearing 954m2 Industrial Unit with Quick N12 Access – To Let in Anderbolt
Step into a hard-wearing, high-functioning industrial unit in the heart of Anderbolt—perfectly positioned just 10 minutes from the N12 and major routes. Designed for manufacturing, engineering, or logistics, this 954m2 facility offers serious operational efficiency with three 4m roller shutter doors, 5m eave height, and load-bearing floors suited for 3m racking.
Inside, you’ll find a dedicated workshop office, full staff ablutions with showers, and 150 amps of 3-phase power. Outside, approximately 300m2 of yard space allows for excellent vehicle access and additional storage flexibility.
The office section is split between ground and first floor, featuring a reception, two ground-floor executive offices, a large open-plan upstairs area, two more executive offices, a unisex toilet, kitchenette, and separate male and female toilets.
– 954m2 under roof
– ±300m2 yard
– 3x 4m roller doors
– Load-bearing floors, 5m eave height
– 150 amps 3-phase power
– Full office & ablution facilities
– Secure park, prime access
Move fast—contact Duncan Macaskill at EXP to secure this space built for serious business.























